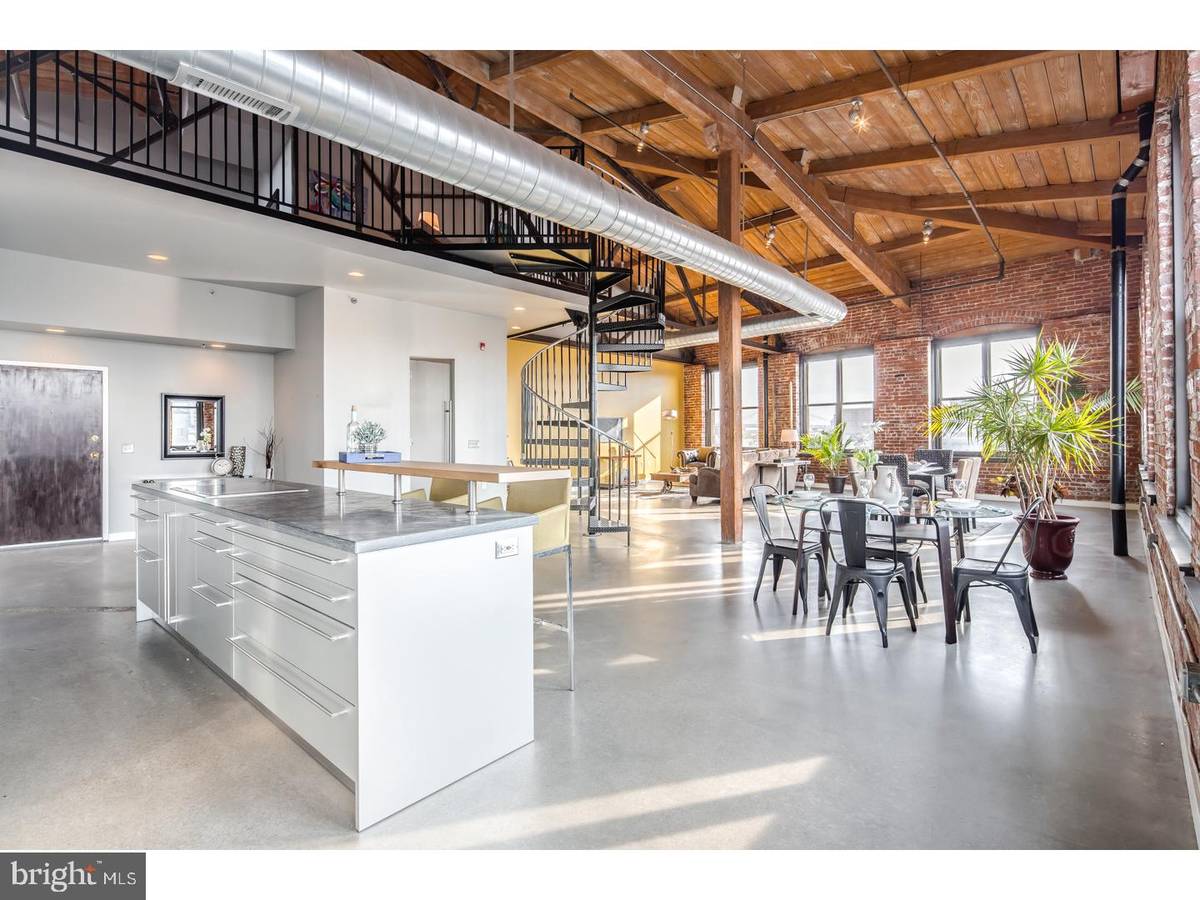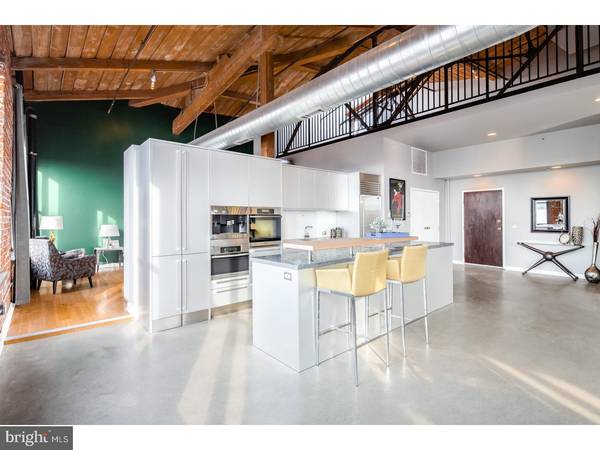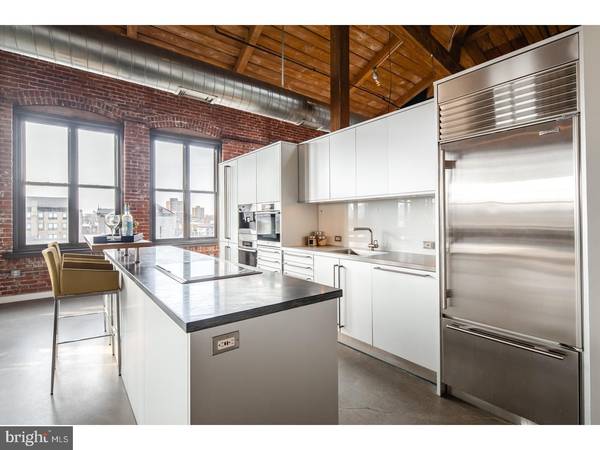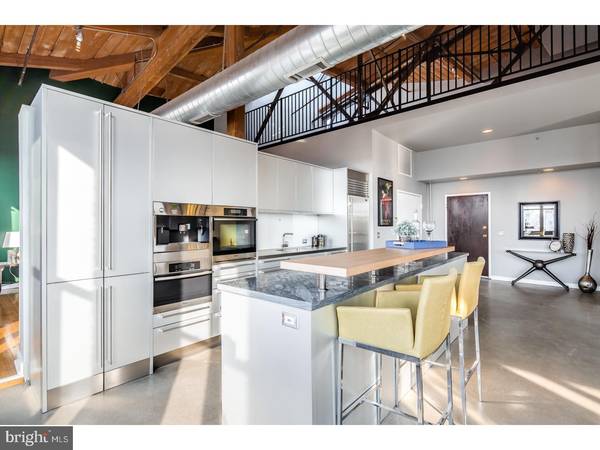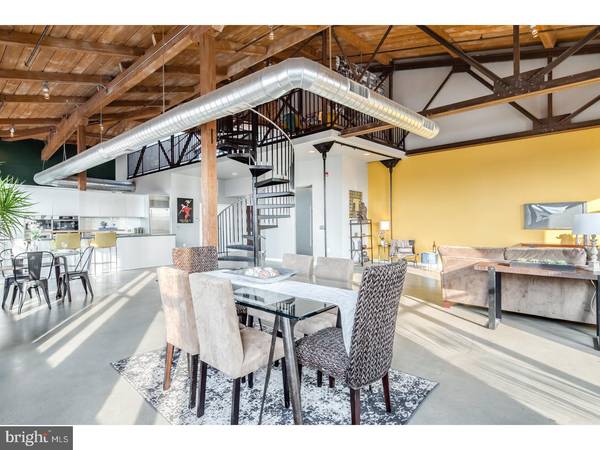$600,000
$639,900
6.2%For more information regarding the value of a property, please contact us for a free consultation.
1147-53 N 4TH ST #6F Philadelphia, PA 19123
2 Beds
2 Baths
2,470 SqFt
Key Details
Sold Price $600,000
Property Type Single Family Home
Sub Type Unit/Flat/Apartment
Listing Status Sold
Purchase Type For Sale
Square Footage 2,470 sqft
Price per Sqft $242
Subdivision Northern Liberties
MLS Listing ID 1003219215
Sold Date 04/17/17
Style Contemporary,Bi-level
Bedrooms 2
Full Baths 2
HOA Fees $816/mo
HOA Y/N N
Abv Grd Liv Area 2,470
Originating Board TREND
Year Built 2004
Annual Tax Amount $5,948
Tax Year 2017
Property Description
Welcome to this rarely offered, top corner penthouse loft in the historic Cigar Factory located in Philadelphia's beloved Northern Liberties. This gorgeous, Southwest top corner unit showcases exposed, heavy timber, steel and brick construction along with poured and polished concrete and bamboo flooring throughout. This loft is bathed with sunlight by one complete wall of windows which continues through the corner and offers spectacular and uncompromised views of the city. The open floor plan offers seamless and uncluttered living. The custom kitchen by Bulthaup features Miele dishwasher, ovens and espresso/coffee machine. Sub-Zero fridge and a Wolf flat top cook top layered on top of beautiful black /grey marble island. Beautiful bedroom with built in custom closets and master bath appointments by Phillip Starck/Duravit, Grohe fixtures, more Bulthaup cabinetry and gorgeous custom built wood vanities. This bi-level loft offers impeccable loft space that can be used for office space and/or another bedroom area. You will appreciate the vaulted ceilings equipped with skylights in this useful space overlooking this massive flat. This is a one of a kind display of craftsmanship that brings old and new together perfectly. The best of everything, not to mention 1 car-deeded garage parking. We welcome your visit today!
Location
State PA
County Philadelphia
Area 19123 (19123)
Zoning IRMX
Rooms
Other Rooms Living Room, Dining Room, Primary Bedroom, Kitchen, Bedroom 1, Laundry
Interior
Interior Features Kitchen - Island, Butlers Pantry, Kitchen - Eat-In
Hot Water Electric
Heating Electric, Baseboard
Cooling Central A/C
Flooring Wood
Equipment Built-In Range, Oven - Self Cleaning, Dishwasher, Refrigerator, Disposal, Energy Efficient Appliances, Built-In Microwave
Fireplace N
Appliance Built-In Range, Oven - Self Cleaning, Dishwasher, Refrigerator, Disposal, Energy Efficient Appliances, Built-In Microwave
Heat Source Electric
Laundry Main Floor
Exterior
Garage Spaces 2.0
Water Access N
Accessibility None
Attached Garage 1
Total Parking Spaces 2
Garage Y
Building
Sewer Public Sewer
Water Public
Architectural Style Contemporary, Bi-level
Additional Building Above Grade
New Construction N
Schools
School District The School District Of Philadelphia
Others
Senior Community No
Tax ID 888035798
Ownership Condominium
Read Less
Want to know what your home might be worth? Contact us for a FREE valuation!

Our team is ready to help you sell your home for the highest possible price ASAP

Bought with Antonio Atacan • Keller Williams Philadelphia


