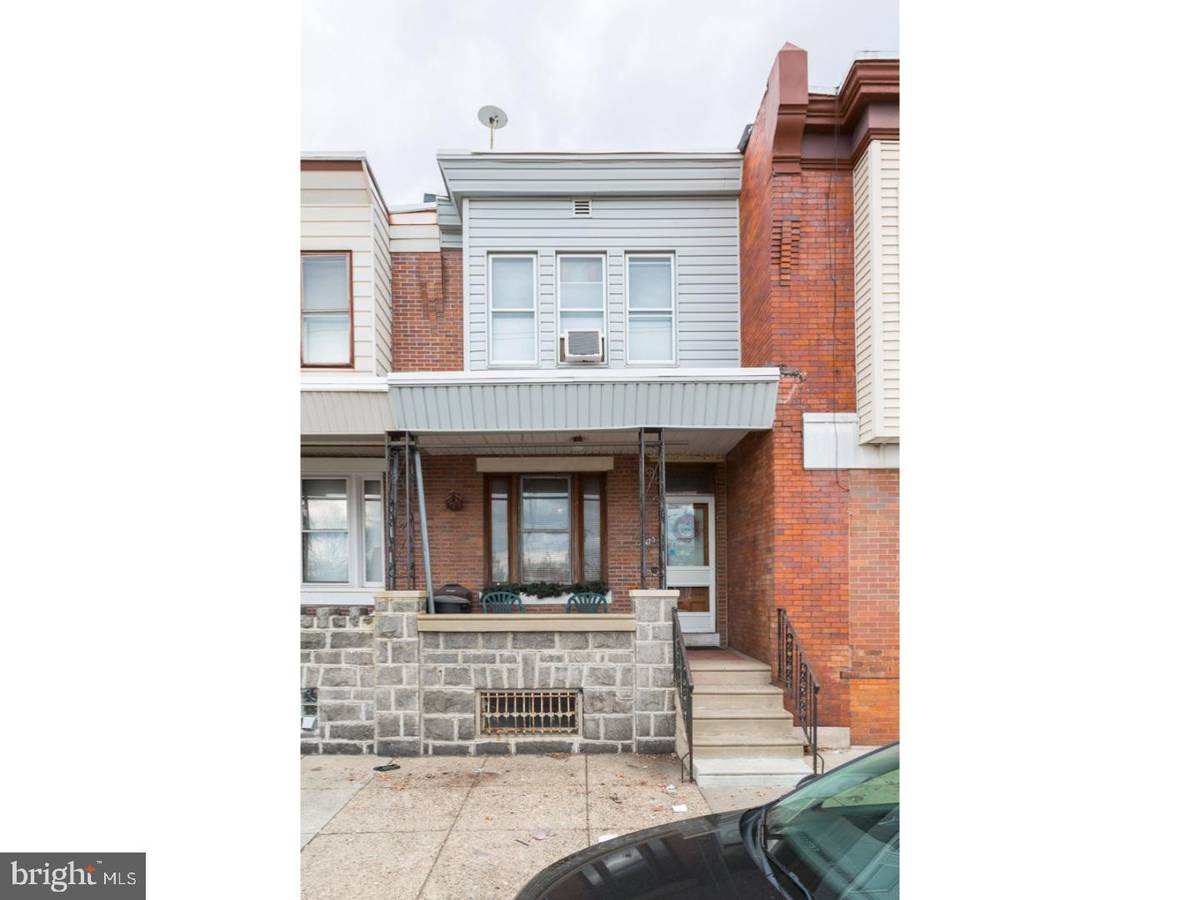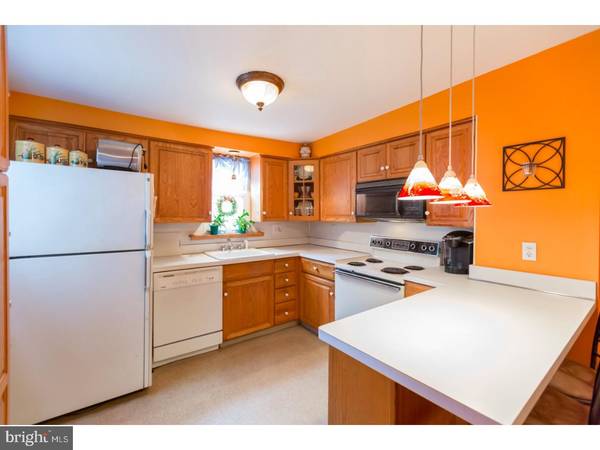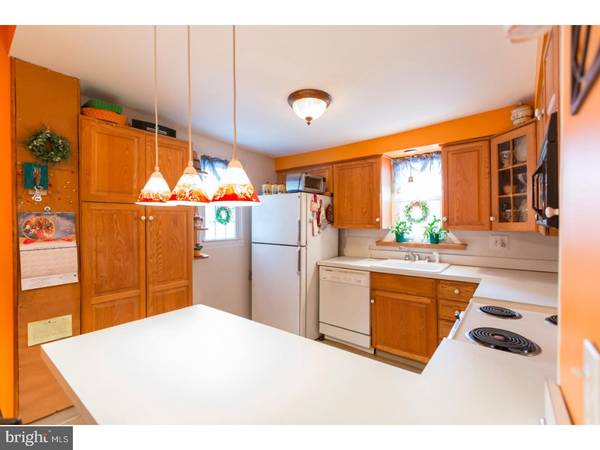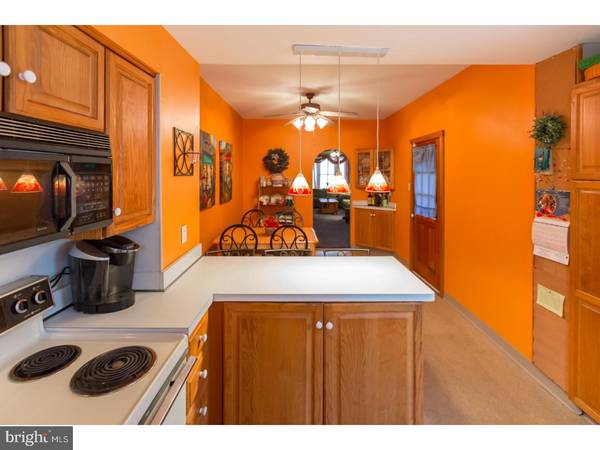$153,000
$155,000
1.3%For more information regarding the value of a property, please contact us for a free consultation.
2970 CEDAR ST Philadelphia, PA 19134
3 Beds
2 Baths
1,080 SqFt
Key Details
Sold Price $153,000
Property Type Townhouse
Sub Type Interior Row/Townhouse
Listing Status Sold
Purchase Type For Sale
Square Footage 1,080 sqft
Price per Sqft $141
Subdivision Port Richmond
MLS Listing ID 1003217203
Sold Date 04/14/17
Style Straight Thru
Bedrooms 3
Full Baths 1
Half Baths 1
HOA Y/N N
Abv Grd Liv Area 1,080
Originating Board TREND
Year Built 1920
Annual Tax Amount $1,545
Tax Year 2017
Lot Size 909 Sqft
Acres 0.02
Lot Dimensions 14X65
Property Description
Be charmed the very moment you enter this 3 bedrooms, 1.5 bath, Port Richmond jewel with a cozy covered front porch, partially finished basement, rear patio and unique original features. Enter inside to an open concept living room with stunning original wood stair rails and rustic timber ceilings! There is an eat-in kitchen with a spacious breakfast bar and dining nook. The bar has pendant lighting and there is a ceiling fan in the dining space. Ample cabinets and countertop space and the large pantry make this kitchen a sure gathering space for friends and family as well as offering functionality. The basement has a large laundry area utility room with side by side washer and dryer and the rest of the basement is partially finished with plenty of lighting. The 2nd floor includes 3 bedrooms. The master has an original romantic decorative built in wood closet reminiscent the home's history, solid wood 5-panel doors, crystal doorknobs, and bullnose trim work. There is a custom wood boxed skylight in the hallway allowing abundant natural light in, and a large hall bath with original retro-style tile work in great condition. We love this home's character, space, and location! We welcome your visit today!
Location
State PA
County Philadelphia
Area 19134 (19134)
Zoning RSA5
Rooms
Other Rooms Living Room, Dining Room, Primary Bedroom, Bedroom 2, Kitchen, Bedroom 1, Laundry, Other
Basement Full
Interior
Interior Features Kitchen - Island, Butlers Pantry, Skylight(s), Ceiling Fan(s), Kitchen - Eat-In
Hot Water Natural Gas
Heating Gas, Radiator
Cooling Wall Unit
Flooring Wood, Fully Carpeted, Tile/Brick
Equipment Oven - Self Cleaning, Refrigerator, Disposal, Built-In Microwave
Fireplace N
Appliance Oven - Self Cleaning, Refrigerator, Disposal, Built-In Microwave
Heat Source Natural Gas
Laundry Basement
Exterior
Exterior Feature Patio(s), Porch(es)
Utilities Available Cable TV
Waterfront N
Water Access N
Accessibility None
Porch Patio(s), Porch(es)
Garage N
Building
Lot Description Rear Yard
Story 2
Sewer Public Sewer
Water Public
Architectural Style Straight Thru
Level or Stories 2
Additional Building Above Grade
New Construction N
Schools
School District The School District Of Philadelphia
Others
Senior Community No
Tax ID 251438600
Ownership Fee Simple
Read Less
Want to know what your home might be worth? Contact us for a FREE valuation!

Our team is ready to help you sell your home for the highest possible price ASAP

Bought with Nicole V LaGreca • Coldwell Banker Welker Real Estate-Center City






