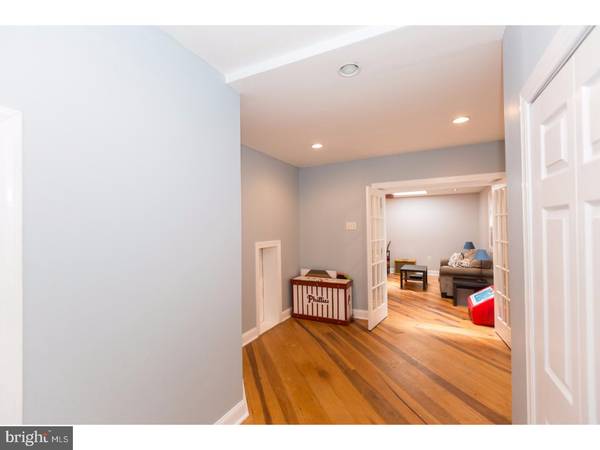$270,000
$274,900
1.8%For more information regarding the value of a property, please contact us for a free consultation.
1644 E HEWSON ST Philadelphia, PA 19125
2 Beds
2 Baths
1,116 SqFt
Key Details
Sold Price $270,000
Property Type Townhouse
Sub Type Interior Row/Townhouse
Listing Status Sold
Purchase Type For Sale
Square Footage 1,116 sqft
Price per Sqft $241
Subdivision Fishtown
MLS Listing ID 1003258661
Sold Date 08/04/17
Style Carriage House
Bedrooms 2
Full Baths 1
Half Baths 1
HOA Y/N N
Abv Grd Liv Area 1,116
Originating Board TREND
Year Built 1918
Annual Tax Amount $1,916
Tax Year 2017
Lot Size 954 Sqft
Acres 0.02
Lot Dimensions 18X53
Property Description
Truly unique 18' wide, 2 bedroom home, with garage on a highly desired block in Fishtown. This 2-story is located in walking distance to all of the action on Frankford Ave and close to the El Stop. With an oversize garage and a side alleyway walk through you have two ways to access the home. The main entrance is through the garage which has a side by side washer and dryer and ample room for a large car and plenty of storage. From the garage walk through to a large flex space with a closet and French doors leading to the living room. This room includes a gas fireplace, wide plank random width natural hardwoods, a skylight, recessed lighting, wall sconces, ceiling fan, and built-in shelving. The 2nd floor has a lovely kitchen with gas range and refrigerator, solid pine cabinetry and there is also a newly renovated bath with soaking tub, ceramic and glass tile and wainscot accents. The master bedroom has a fireplace mantle, 2 sconce lights, plenty of natural light from 2 windows, and parquet flooring and the 2nd bedroom has some of the original windows and door trim which adds a special charm to the room. This home has radiator heat, it has been tastefully repainted, and offers many options for someone interested in living in the hottest part of Fishtown.
Location
State PA
County Philadelphia
Area 19125 (19125)
Zoning RSA5
Rooms
Other Rooms Living Room, Dining Room, Primary Bedroom, Kitchen, Bedroom 1, Other
Interior
Interior Features Kitchen - Eat-In
Hot Water Natural Gas
Heating Gas, Radiant
Cooling None
Fireplace N
Heat Source Natural Gas
Laundry Main Floor
Exterior
Garage Spaces 2.0
Water Access N
Accessibility None
Attached Garage 2
Total Parking Spaces 2
Garage Y
Building
Story 2
Sewer Public Sewer
Water Public
Architectural Style Carriage House
Level or Stories 2
Additional Building Above Grade
New Construction N
Schools
School District The School District Of Philadelphia
Others
Senior Community No
Tax ID 181222900
Ownership Fee Simple
Read Less
Want to know what your home might be worth? Contact us for a FREE valuation!

Our team is ready to help you sell your home for the highest possible price ASAP

Bought with Sean Dundon • RE/MAX Access






