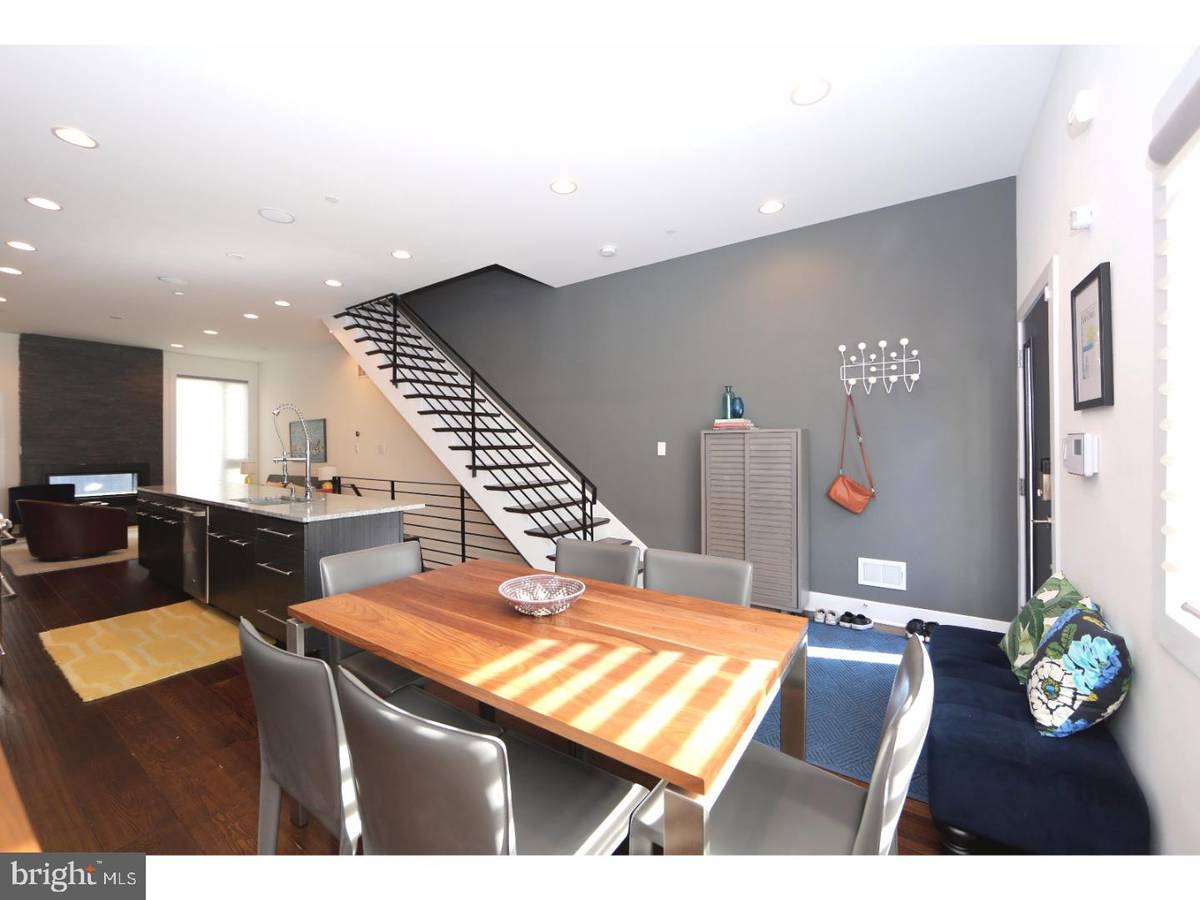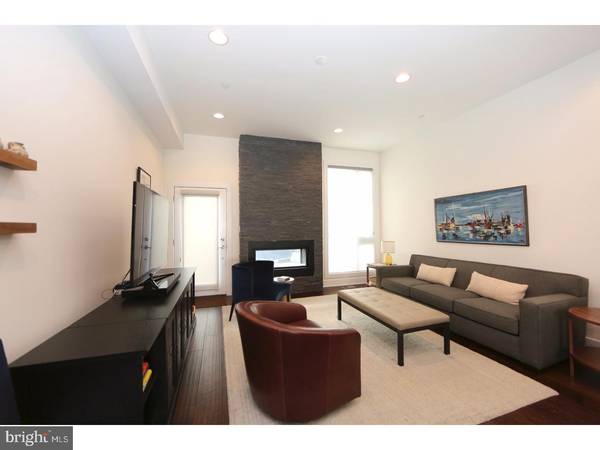$640,000
$640,000
For more information regarding the value of a property, please contact us for a free consultation.
1215.5 DAY ST Philadelphia, PA 19125
3 Beds
3 Baths
2,610 SqFt
Key Details
Sold Price $640,000
Property Type Townhouse
Sub Type Interior Row/Townhouse
Listing Status Sold
Purchase Type For Sale
Square Footage 2,610 sqft
Price per Sqft $245
Subdivision Fishtown
MLS Listing ID 1001719177
Sold Date 12/17/17
Style Straight Thru
Bedrooms 3
Full Baths 3
HOA Y/N N
Abv Grd Liv Area 2,610
Originating Board TREND
Year Built 2014
Annual Tax Amount $2,055
Tax Year 2017
Lot Size 1,189 Sqft
Acres 0.03
Lot Dimensions 16X72
Property Description
Welcome to your better than new construction home in Fishtown's most sought after block. 1215.5 Day St is the epitome of smart, modern living with thoughtful design, quality craftsmanship and stellar amenities that are in a class of their own. Enter the first floor where you will find a generous open concept design plan flowing between dining, living and kitchen areas that are all bathed in natural light from the large windows on the east and west sides. The chef's kitchen is appointed with high end finishes throughout including GE Cafe Series stainless steel appliances, an expansive granite countertop and warm custom cabinetry. Notice the gorgeously tiled fireplace in the living area - an added dimension that can also be enjoyed outside in a gracious backyard area perfect for entertaining or relaxing. Two full sized bedrooms can be found on the second floor, each with abundant closet space. The second floor is thoughtfully equipped with laundry room, full bath that includes a double vanity, bath/shower and meticulously crafted tile and details. Step up to the third floor owner's suite level complete with a sitting area, a full bath equipped with double vanity, beautifully tiled large shower, gorgeous custom hardwood shelving and private appointment. Full walk-in custom closet and private balcony which leads up to the green roof; captivating river, bridges and skyline views included. Full and finished basement with more than ample storage and closet space and a full bath. Perfect as a home office/work area, media room, bedroom etc. This gem also includes one car park, modern clad brick and stucco facade, heavy duty and carefree green roof along with the best location in one of Philadelphia's most coveted neighborhoods. Included and lavishly equipped with Sonos Sound System, dual HVAC/Nest temperature controls and beautiful Hunter Douglas window treatments throughout. With a Walk Score of 96, this urban sanctuary offers the best in location and city living with 7 years left to take advantage of the tax abatement. Open House Sunday October 15th 12pm-2pm
Location
State PA
County Philadelphia
Area 19125 (19125)
Zoning RSA5
Rooms
Other Rooms Living Room, Dining Room, Primary Bedroom, Bedroom 2, Kitchen, Bedroom 1
Basement Full, Fully Finished
Interior
Interior Features Kitchen - Eat-In
Hot Water Natural Gas
Heating Gas, Forced Air
Cooling Central A/C
Fireplace N
Heat Source Natural Gas
Laundry Upper Floor
Exterior
Garage Spaces 1.0
Waterfront N
Water Access N
Accessibility None
Total Parking Spaces 1
Garage N
Building
Story 3+
Sewer Public Sewer
Water Public
Architectural Style Straight Thru
Level or Stories 3+
Additional Building Above Grade
New Construction N
Schools
School District The School District Of Philadelphia
Others
Senior Community No
Tax ID 181035421
Ownership Fee Simple
Read Less
Want to know what your home might be worth? Contact us for a FREE valuation!

Our team is ready to help you sell your home for the highest possible price ASAP

Bought with Margaret M Szumski • Plumer & Associates Inc






