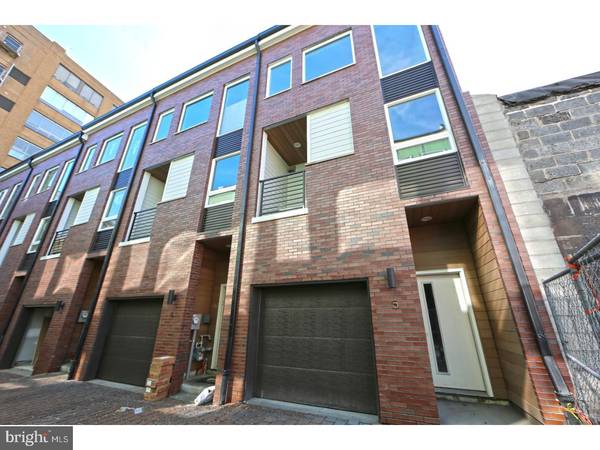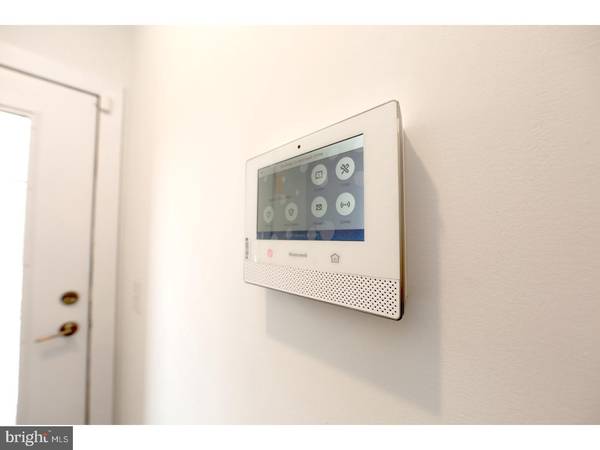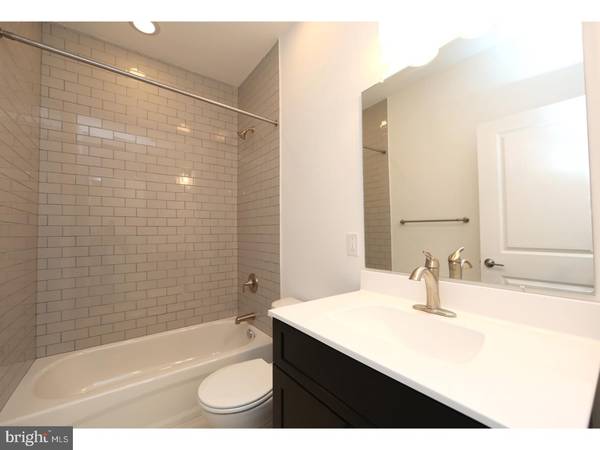$470,000
$489,990
4.1%For more information regarding the value of a property, please contact us for a free consultation.
159 E ALLEN ST ##5 Philadelphia, PA 19125
3 Beds
4 Baths
2,400 SqFt
Key Details
Sold Price $470,000
Property Type Townhouse
Sub Type Interior Row/Townhouse
Listing Status Sold
Purchase Type For Sale
Square Footage 2,400 sqft
Price per Sqft $195
Subdivision Fishtown
MLS Listing ID 1000427907
Sold Date 07/19/17
Style Contemporary,Straight Thru
Bedrooms 3
Full Baths 3
Half Baths 1
HOA Fees $162/mo
HOA Y/N Y
Abv Grd Liv Area 2,000
Originating Board TREND
Year Built 2017
Annual Tax Amount $1,400
Tax Year 2017
Lot Dimensions 0X0
Property Description
Center City Views from ALL levels of this home!!! The Residence at Fillmore at 159 E Allen St. is an 18 unit Gated New Construction Townhouse community named after the iconic Music and Cultural venue, The Fillmore. This magnificent development is at the epicenter of the historic riverside district of Fishtown/Northern Liberties. The Residence at Fillmore is situated in one of Philadelphia's most vibrant communities. The distinctive homes are designed and customized to embrace all that this exciting location has to offer. The 3 story homes will feature 3 bedrooms, with 2-3.5 baths options, most with garage parking, roof decks, tall basements, balcony overlooks, recess lighting, hardwood throughout, dual zone havoc, gourmet 5 piece stainless kitchen package with Quartz countertops, smart home security system, and 10 year tax abatement's. This home is COMPLETE & ready for you to move in!!! The full standard finish list, site plan and floor plans are on available upon request. Phase 1 is now complete, Phase 2 will be complete May/June, & Phase 3 to finish off the community will be complete Winter 2017.
Location
State PA
County Philadelphia
Area 19125 (19125)
Zoning RESID
Rooms
Other Rooms Living Room, Dining Room, Primary Bedroom, Bedroom 2, Kitchen, Bedroom 1, Laundry, Other
Basement Full, Fully Finished
Interior
Interior Features Primary Bath(s), Kitchen - Island, Butlers Pantry, Ceiling Fan(s), Sprinkler System, Stall Shower, Kitchen - Eat-In
Hot Water Natural Gas
Heating Forced Air, Zoned, Energy Star Heating System, Programmable Thermostat
Cooling Central A/C, Energy Star Cooling System
Flooring Wood, Tile/Brick
Equipment Built-In Range, Oven - Self Cleaning, Dishwasher, Refrigerator, Disposal, Energy Efficient Appliances, Built-In Microwave
Fireplace N
Window Features Energy Efficient
Appliance Built-In Range, Oven - Self Cleaning, Dishwasher, Refrigerator, Disposal, Energy Efficient Appliances, Built-In Microwave
Heat Source Natural Gas
Laundry Basement
Exterior
Exterior Feature Roof, Patio(s), Balcony
Garage Inside Access, Garage Door Opener
Garage Spaces 2.0
Fence Other
Utilities Available Cable TV
Waterfront N
View Y/N Y
View Water
Accessibility None
Porch Roof, Patio(s), Balcony
Attached Garage 1
Total Parking Spaces 2
Garage Y
Building
Story 3+
Foundation Concrete Perimeter
Sewer Public Sewer
Water Public
Architectural Style Contemporary, Straight Thru
Level or Stories 3+
Additional Building Above Grade, Below Grade
Structure Type 9'+ Ceilings
New Construction Y
Schools
School District The School District Of Philadelphia
Others
HOA Fee Include Common Area Maintenance,Snow Removal,Trash,Insurance,Management
Senior Community No
Tax ID 181288005
Ownership Fee Simple
Security Features Security System
Acceptable Financing Conventional, VA, FHA 203(b)
Listing Terms Conventional, VA, FHA 203(b)
Financing Conventional,VA,FHA 203(b)
Read Less
Want to know what your home might be worth? Contact us for a FREE valuation!

Our team is ready to help you sell your home for the highest possible price ASAP

Bought with Deborah Centofanti • GH Realty, LLC






