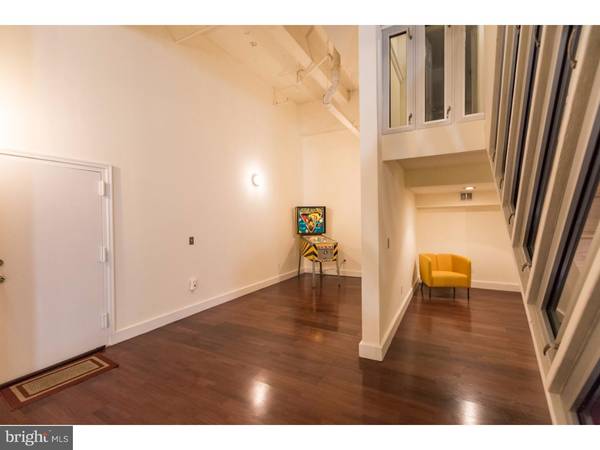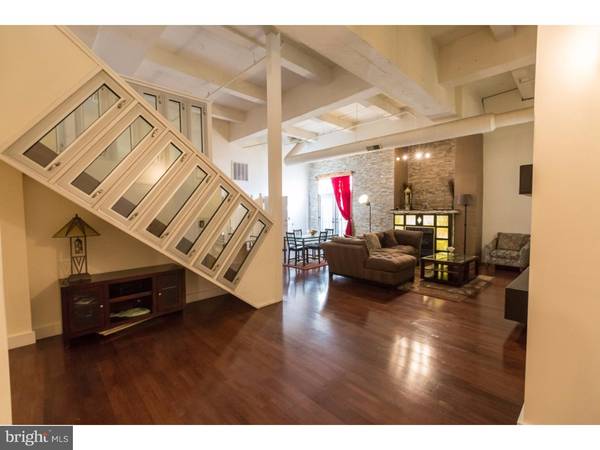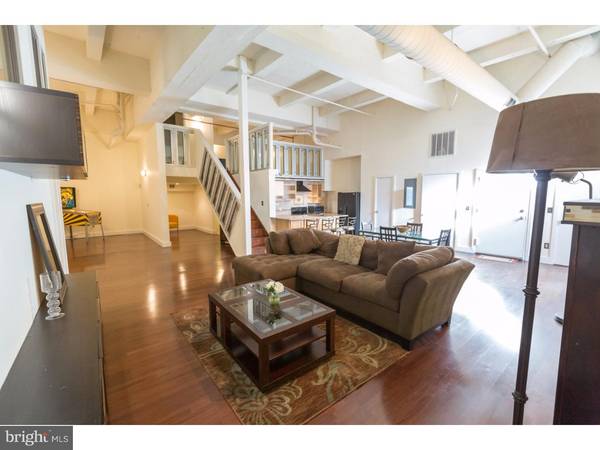$373,000
$382,000
2.4%For more information regarding the value of a property, please contact us for a free consultation.
810 N HANCOCK ST #13 Philadelphia, PA 19123
3 Beds
2 Baths
1,854 SqFt
Key Details
Sold Price $373,000
Property Type Townhouse
Sub Type Interior Row/Townhouse
Listing Status Sold
Purchase Type For Sale
Square Footage 1,854 sqft
Price per Sqft $201
Subdivision Northern Liberties
MLS Listing ID 1003640135
Sold Date 02/17/17
Style Loft with Bedrooms
Bedrooms 3
Full Baths 2
HOA Fees $464/mo
HOA Y/N N
Abv Grd Liv Area 1,854
Originating Board TREND
Year Built 2009
Annual Tax Amount $1,373
Tax Year 2016
Property Description
A spectacular NYC Style Loft with 1 car garage parking, 3 bedrooms, and 2 full baths, private outdoor space, and located in the highly desired Norther Liberties Neighborhood. This condo has all of the bells and whistles. Features include soaring 20ft+ ceilings, an open concept floor plan with a floating living room and dining room. There is an eye-catching accent wall comprised of bread stick patterned tile and a classic mantle feature. There is a sunken kitchen with bar seating for four, and granite counters. French doors lead you to a private outdoor patio. There is a large private master bedroom on the main level with plenty of closet space and tons of storage plus 2 flex spaces one of which can easily be a 3rd bedroom (we are calling it the 3rd bedroom). We love that one of the flex spaces leads to the garage. Very convenient! There is a full bath on the main level with gorgeous tile work and designer accents and there is a laundry room as well on the main floor. Walk up the stairs to access the loft. This space is very large and can easily be the master bedroom. It overlooks the main living area, includes ample closet space and a full private bath. The staircase leading up to the loft is made from re-sourced louvered windows and adds to the Urban Industrial Steampunk-esque feel of the condo. Other cool features include massive beams, brick walls, and undertones of the original old world warehouse. Almost 1,900 square feet, common area roof top deck, and Tax Abatement through Jan 2019. The parking spot is right outside of the unit door. Unit comes with extra exterior storage space (8x20) in hallway right in front of unit. Incredibly walk-able to cafe's, fitness centers, restaurants, El train, shopping in both Northern Liberties. We welcome your visit today!
Location
State PA
County Philadelphia
Area 19123 (19123)
Zoning CMX25
Rooms
Other Rooms Living Room, Dining Room, Primary Bedroom, Bedroom 2, Kitchen, Bedroom 1, Laundry, Other
Interior
Interior Features Kitchen - Eat-In
Hot Water Natural Gas
Heating Gas, Forced Air
Cooling Central A/C
Fireplaces Number 1
Fireplace Y
Heat Source Natural Gas
Laundry Main Floor
Exterior
Exterior Feature Roof, Patio(s)
Garage Inside Access, Garage Door Opener
Garage Spaces 1.0
Waterfront N
Water Access N
Accessibility None
Porch Roof, Patio(s)
Attached Garage 1
Total Parking Spaces 1
Garage Y
Building
Story 2
Sewer Public Sewer
Water Public
Architectural Style Loft with Bedrooms
Level or Stories 2
Additional Building Above Grade
Structure Type 9'+ Ceilings
New Construction N
Schools
School District The School District Of Philadelphia
Others
Senior Community No
Tax ID 888037856
Ownership Condominium
Read Less
Want to know what your home might be worth? Contact us for a FREE valuation!

Our team is ready to help you sell your home for the highest possible price ASAP

Bought with Oren G Wineburgh • BHHS Fox & Roach At the Harper, Rittenhouse Square






