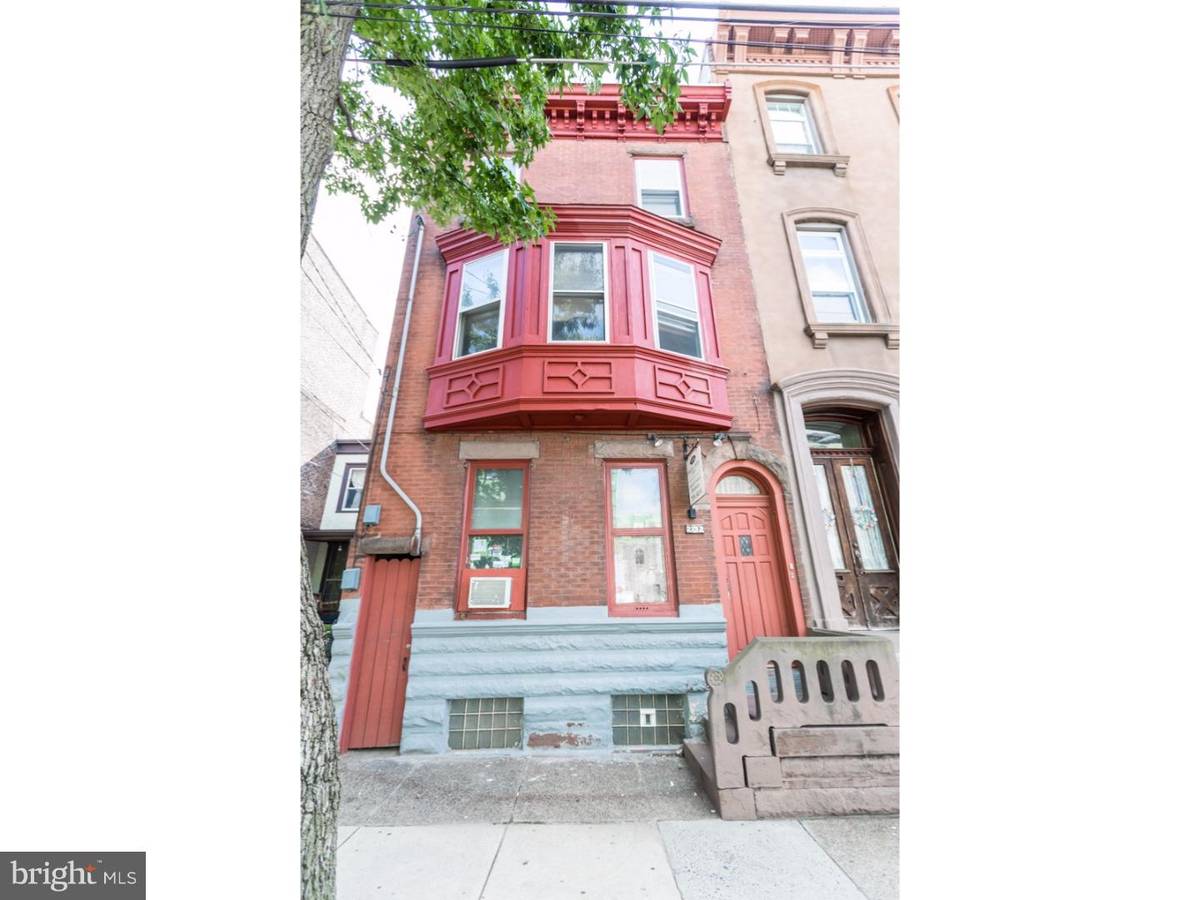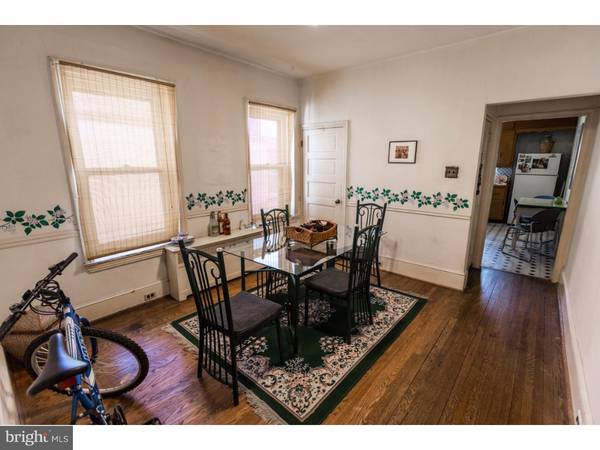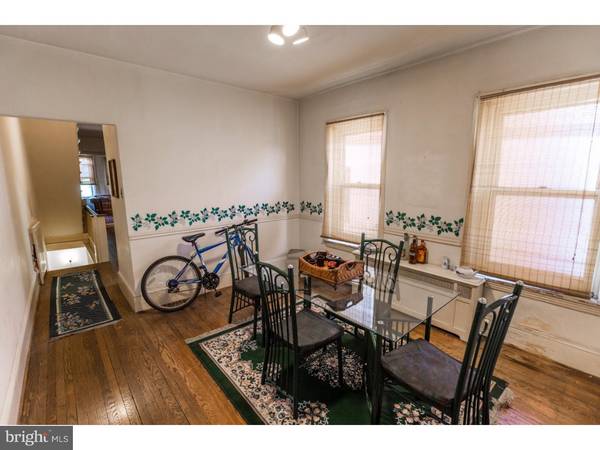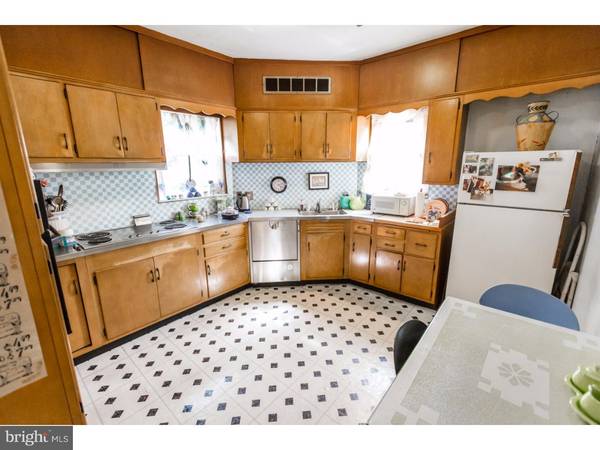$325,000
$350,000
7.1%For more information regarding the value of a property, please contact us for a free consultation.
2132 E CUMBERLAND ST Philadelphia, PA 19125
3 Beds
4 Baths
2,620 SqFt
Key Details
Sold Price $325,000
Property Type Townhouse
Sub Type Interior Row/Townhouse
Listing Status Sold
Purchase Type For Sale
Square Footage 2,620 sqft
Price per Sqft $124
Subdivision Fishtown
MLS Listing ID 1003630517
Sold Date 03/10/17
Style Straight Thru
Bedrooms 3
Full Baths 2
Half Baths 2
HOA Y/N N
Abv Grd Liv Area 2,620
Originating Board TREND
Year Built 1917
Annual Tax Amount $3,973
Tax Year 2016
Lot Size 1,530 Sqft
Acres 0.04
Lot Dimensions 18X85
Property Description
One of a kind Mixed Use: store/office and 3 bedroom, 2 bath, 2 half baths, residential duplex located in the hottest part of East Kensington/Fishtown. This century old 3 story, with charming curb appeal is a dental office on the 1st floor and residential home on the 2nd and 3rd floors. Let's start from the exterior. This brick front home retains all of its original beauty with an outstanding decorative cornice, a large decorative bump out bay window on the 2nd floor and we absolutely adore the arched transom front door. Enter in through a common vestibule. To the left is the office. It is approximately 1,000 sf with waiting area, several rooms, and a half bath. The rear yard is accessible from the pedestrian alleyway. The alleyway is completely covered and enclosed and very well constructed. It leads out to the backyard. We love the yard! It is vine covered, fence enclosed with a 30+ year old weeping Japanese Maple - very highly regarded tree. The full unfinished basement is accessible from the office. From the vestibule there is also an entrance to the 2nd floor residential portion of the property. The residential portion is approximately 1,620 sf. The 2nd floor has an enormous front living room (18 ft wide) with hardwood floors that stretch to the kitchen and hall, a working fire place and mantle. The dining room is in the middle of the home with ample space and plenty of natural light through 2 windows. The kitchen is well maintained with original wood cabinets, an electric cook top an built in wall oven and pantry. Plenty of counter space and abundant floor space to create an eat in kitchen. There are two full baths, one on the 2nd floor and one on the 3rd floor, both have mostly original tile work and finishings and there is also upper level laundry. The 3 bedrooms have mixed flooring materials and we believe the original sub floors are probably solid wood. This home has is approximately 2,620 sf in totality, the lot is 18'x85' deep, it has separate utilities, radiator heat, and some ceiling fans. Located in an area that is absolutely exploding with 1/2 million dollar+ new construction being built. It is close to an emerging commercial corridor on Frankford Ave. that provides cafes, restaurants, fitness, and a variety of shopping venues. All of this makes 2132 E Cumberland a very walk-able, bike-able, and enjoyable location to live.
Location
State PA
County Philadelphia
Area 19125 (19125)
Zoning RSA5
Rooms
Other Rooms Living Room, Dining Room, Primary Bedroom, Bedroom 2, Kitchen, Bedroom 1, Laundry
Basement Full, Unfinished
Interior
Interior Features Kitchen - Eat-In
Hot Water Natural Gas
Heating Gas
Cooling Wall Unit
Fireplace N
Heat Source Natural Gas
Laundry Upper Floor
Exterior
Waterfront N
Water Access N
Accessibility None
Garage N
Building
Story 3+
Sewer Public Sewer
Water Public
Architectural Style Straight Thru
Level or Stories 3+
Additional Building Above Grade
New Construction N
Schools
School District The School District Of Philadelphia
Others
Senior Community No
Tax ID 871541600
Ownership Fee Simple
Read Less
Want to know what your home might be worth? Contact us for a FREE valuation!

Our team is ready to help you sell your home for the highest possible price ASAP

Bought with Richard D Astrella • Star Real Estate Group






