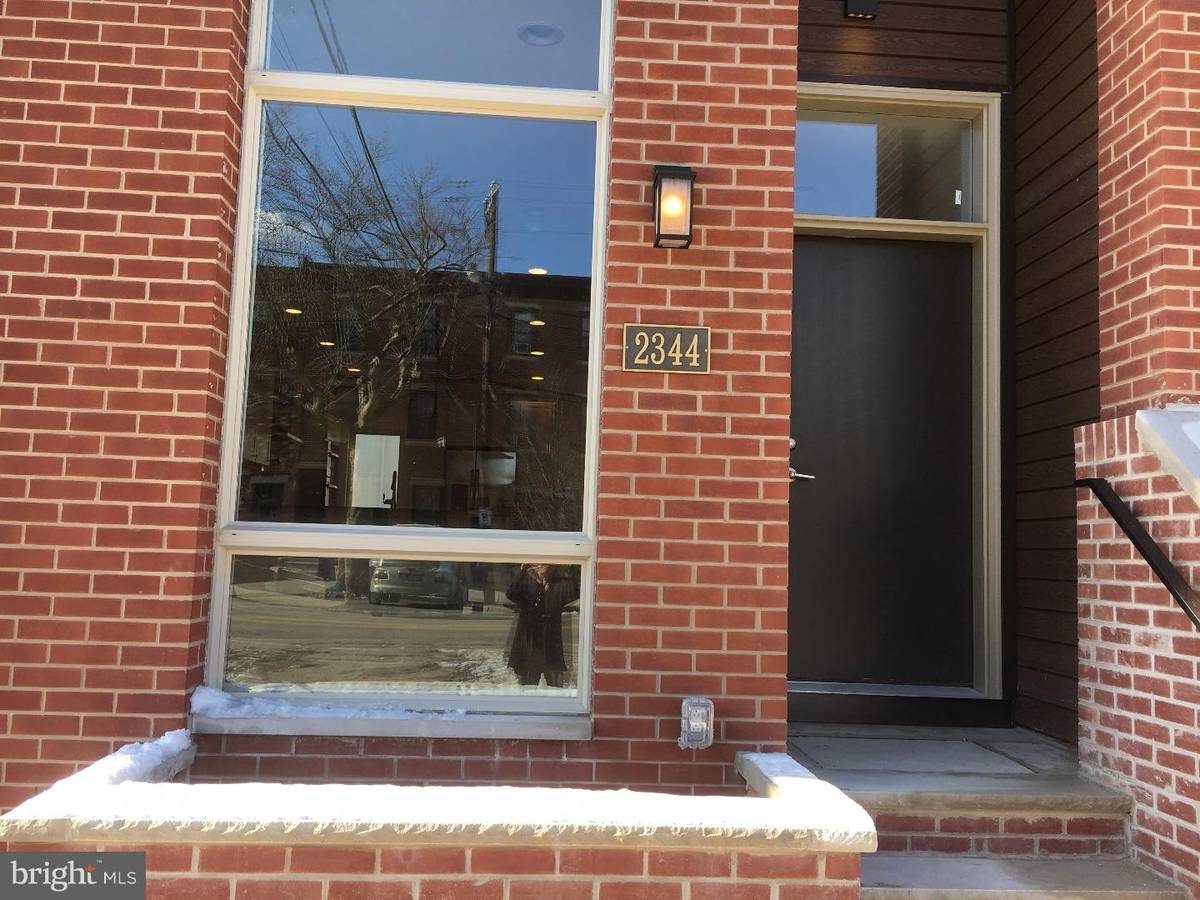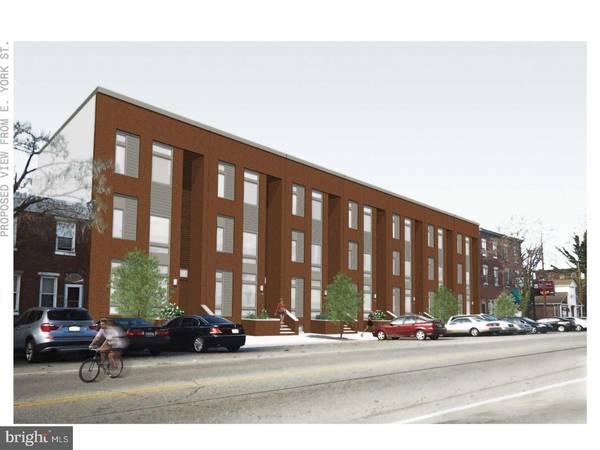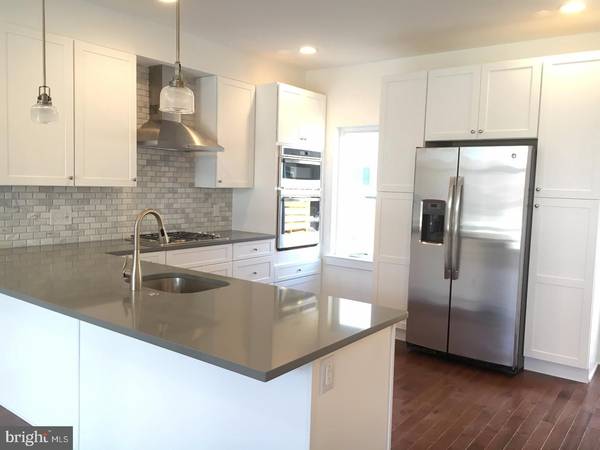$521,960
$489,990
6.5%For more information regarding the value of a property, please contact us for a free consultation.
2344 E YORK ST #D Philadelphia, PA 19125
3 Beds
3 Baths
2,600 SqFt
Key Details
Sold Price $521,960
Property Type Townhouse
Sub Type Interior Row/Townhouse
Listing Status Sold
Purchase Type For Sale
Square Footage 2,600 sqft
Price per Sqft $200
Subdivision Fishtown
MLS Listing ID 1003641827
Sold Date 02/10/17
Style Contemporary,Straight Thru
Bedrooms 3
Full Baths 2
Half Baths 1
HOA Fees $158/mo
HOA Y/N Y
Abv Grd Liv Area 2,000
Originating Board TREND
Year Built 2016
Annual Tax Amount $500
Tax Year 2016
Lot Size 1,387 Sqft
Acres 0.03
Lot Dimensions 19X73
Property Description
***Phase 2 now Released***Fishtown Residence where urban lifestyle is being harnessed and defined at this 12-unit new construction townhouse development, located along the Frankford Arts Corridor, known for its special boutiques, cafes, and acclaimed food and social venues. Enjoy a walk to Pizza Brain, Rocket Cat Cafe', Frankford Hall, Loco Pez, Coffee House Too, & hot spots in Northern Liberties, this location is top noch! Construction of Phase 1 near completion & Ground breaking for Phase 2 has begun. Fishtown Residence offers an opportunity to immerse yourself in everything this thriving community has to offer. Features for these 3 story row homes include 3 bedrooms, 2.5 baths, 1-2 car parking, panoramic roof decks, full basements, 10-year tax abatement's and a variety of layout options to choose from. Phase 1 includes 7 homes & Phase 2 includes 5 homes all with 1-2 PARKING SPOTS!! Floor plans as well as the full list of amenities. These stunning new homes are brought to you by River Wards Development Group. Projected delivery date for phase 1 is Winter 2016 & Phase 2 is Spring 2017. Photos of completed homes are from builders previous developments.
Location
State PA
County Philadelphia
Area 19125 (19125)
Zoning RSA5
Rooms
Other Rooms Living Room, Dining Room, Primary Bedroom, Bedroom 2, Kitchen, Family Room, Bedroom 1, Laundry, Other
Basement Full, Fully Finished
Interior
Interior Features Primary Bath(s), Kitchen - Island, Butlers Pantry, Ceiling Fan(s), Sprinkler System, Stall Shower, Kitchen - Eat-In
Hot Water Natural Gas
Heating Gas, Forced Air, Zoned, Energy Star Heating System, Programmable Thermostat
Cooling Central A/C, Energy Star Cooling System
Flooring Wood, Tile/Brick
Equipment Built-In Range, Oven - Self Cleaning, Dishwasher, Refrigerator, Disposal, Energy Efficient Appliances, Built-In Microwave
Fireplace N
Window Features Energy Efficient
Appliance Built-In Range, Oven - Self Cleaning, Dishwasher, Refrigerator, Disposal, Energy Efficient Appliances, Built-In Microwave
Heat Source Natural Gas
Laundry Upper Floor
Exterior
Exterior Feature Roof, Patio(s), Porch(es)
Garage Spaces 2.0
Fence Other
Utilities Available Cable TV
Waterfront N
Water Access N
Accessibility None
Porch Roof, Patio(s), Porch(es)
Total Parking Spaces 2
Garage N
Building
Story 3+
Foundation Concrete Perimeter
Sewer Public Sewer
Water Public
Architectural Style Contemporary, Straight Thru
Level or Stories 3+
Additional Building Above Grade, Below Grade
Structure Type 9'+ Ceilings
New Construction Y
Schools
School District The School District Of Philadelphia
Others
HOA Fee Include Common Area Maintenance,Snow Removal,Sewer,Insurance,Management
Senior Community No
Tax ID 31316840
Ownership Fee Simple
Security Features Security System
Acceptable Financing Conventional, VA, FHA 203(b)
Listing Terms Conventional, VA, FHA 203(b)
Financing Conventional,VA,FHA 203(b)
Read Less
Want to know what your home might be worth? Contact us for a FREE valuation!

Our team is ready to help you sell your home for the highest possible price ASAP

Bought with Peter L Rossi • Redfin Corporation






