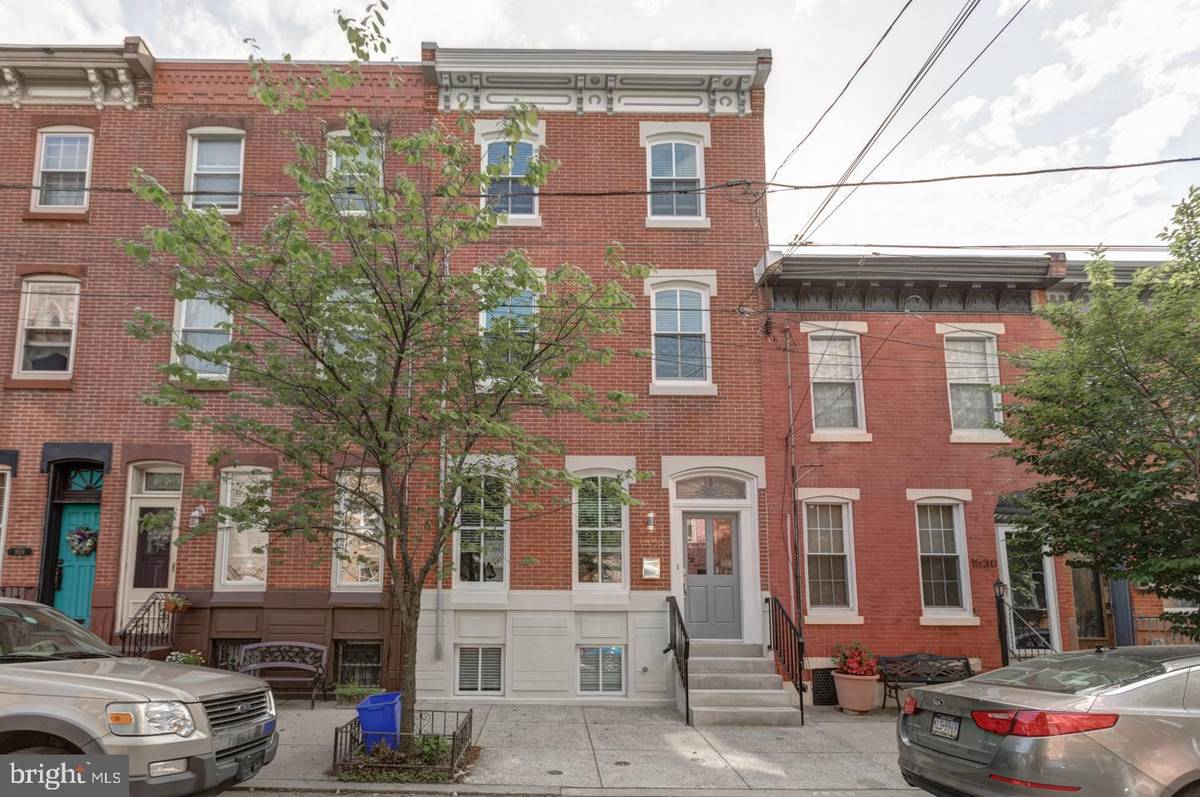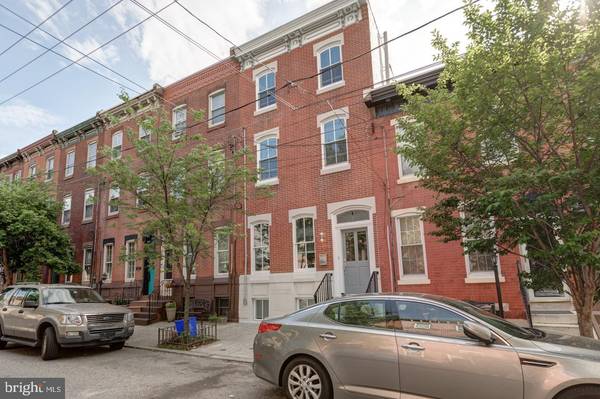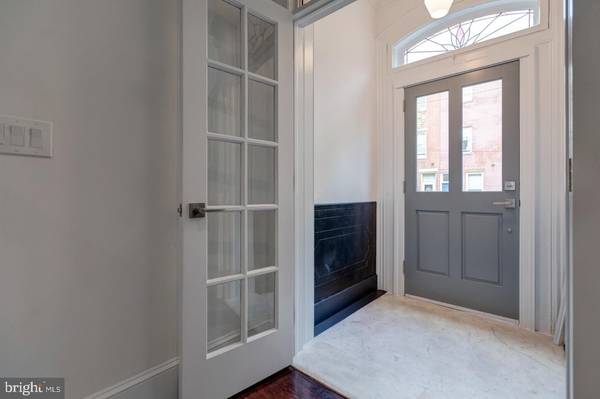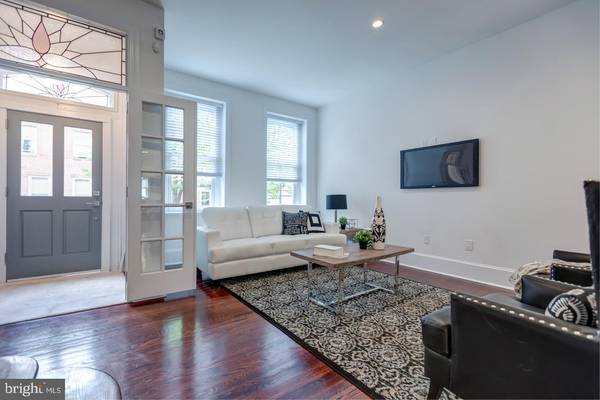$580,000
$599,990
3.3%For more information regarding the value of a property, please contact us for a free consultation.
1528 E BERKS ST Philadelphia, PA 19125
4 Beds
3 Baths
2,108 SqFt
Key Details
Sold Price $580,000
Property Type Townhouse
Sub Type Interior Row/Townhouse
Listing Status Sold
Purchase Type For Sale
Square Footage 2,108 sqft
Price per Sqft $275
Subdivision Fishtown
MLS Listing ID PAPH796678
Sold Date 09/02/19
Style Straight Thru
Bedrooms 4
Full Baths 2
Half Baths 1
HOA Y/N N
Abv Grd Liv Area 2,108
Originating Board BRIGHT
Year Built 1925
Annual Tax Amount $4,902
Tax Year 2020
Lot Size 1,232 Sqft
Acres 0.03
Lot Dimensions 17.19 x 71.66
Property Description
Welcome to 1528 E Berks St, an artfully restored Fishtown row featuring 4 beds, 2.5 baths, fantastically crafted gourmet kitchen, solid hardwood floors and luxurious fixtures & finishes throughout. The handsome historic brick facade provides tremendous curb appeal and invites you into this amazing space. Enter through the vestibule into an expansive, open, first floor with spacious living area with stone/brick fireplace, tall ceilings and effusive natural light. From there you can make your way to the dining and kitchen area with custom breakfast bar island and absolutely stunning kitchen featuring high end stainless appliances and perfectly paired cabinetry & counters. The second level includes 3 spacious bedrooms with ample closet space along with a beautifully tiled full hall bath with soaking tub/shower combo. The third floor is the owner's retreat with large bedroom, plenty of closet space, and in-suite master bath with large glass enclosed stall shower. The full footprint basement is clean, dry, and tall, houses all mechanicals, has lots of storage space and also features a powder room. The large private cemented rear patio is the perfect place for grilling and entertaining. No detail has been overlooked in this amazing home, schedule your visit today!
Location
State PA
County Philadelphia
Area 19125 (19125)
Zoning RSA5
Rooms
Basement Other, Full, Unfinished
Interior
Interior Features Ceiling Fan(s), Dining Area, Floor Plan - Open, Kitchen - Gourmet, Kitchen - Island, Primary Bath(s), Recessed Lighting, Stall Shower, Wood Floors
Heating Forced Air
Cooling Central A/C
Flooring Hardwood, Wood
Fireplaces Number 1
Fireplaces Type Non-Functioning
Equipment Dishwasher, Disposal, Oven/Range - Gas, Range Hood, Refrigerator, Stainless Steel Appliances
Fireplace Y
Appliance Dishwasher, Disposal, Oven/Range - Gas, Range Hood, Refrigerator, Stainless Steel Appliances
Heat Source Natural Gas
Laundry Basement
Exterior
Waterfront N
Water Access N
Accessibility None
Garage N
Building
Story 3+
Foundation Slab
Sewer Public Sewer
Water Public
Architectural Style Straight Thru
Level or Stories 3+
Additional Building Above Grade, Below Grade
Structure Type 9'+ Ceilings
New Construction N
Schools
School District The School District Of Philadelphia
Others
Senior Community No
Tax ID 181196000
Ownership Fee Simple
SqFt Source Assessor
Special Listing Condition Standard
Read Less
Want to know what your home might be worth? Contact us for a FREE valuation!

Our team is ready to help you sell your home for the highest possible price ASAP

Bought with James J Romano • Keller Williams Real Estate-Conshohocken





