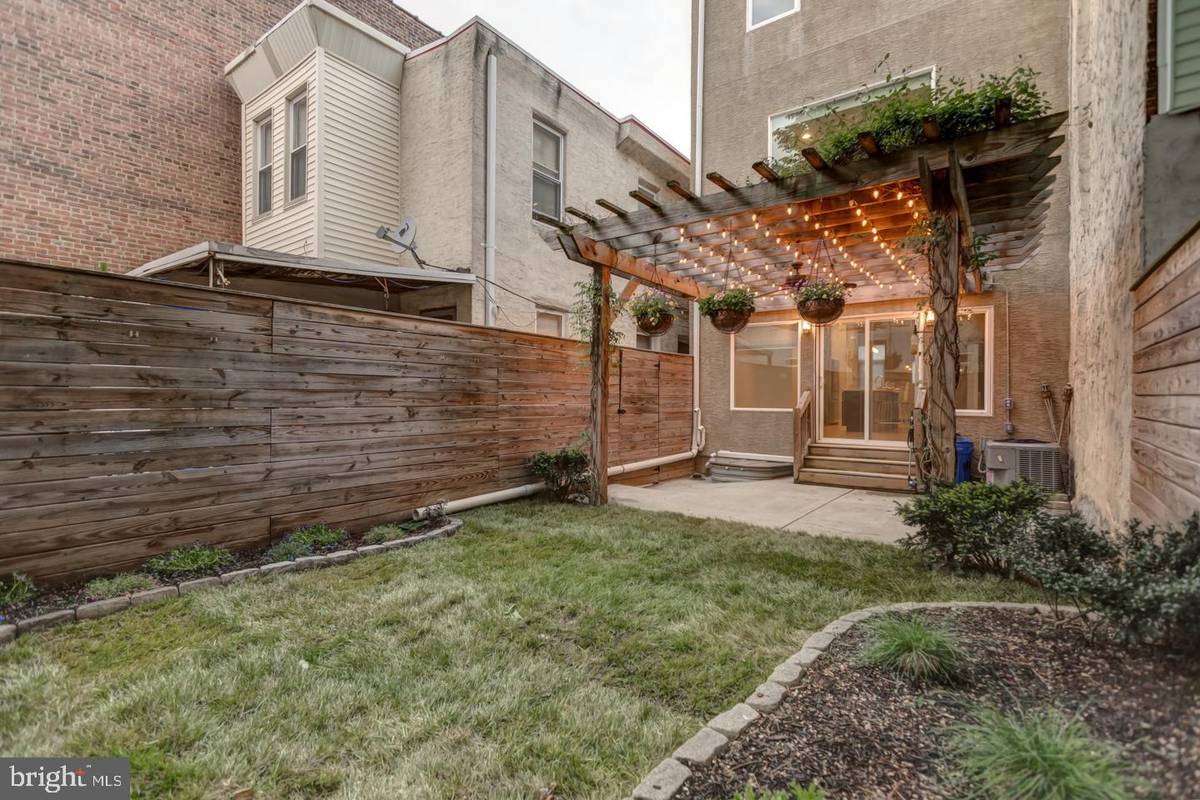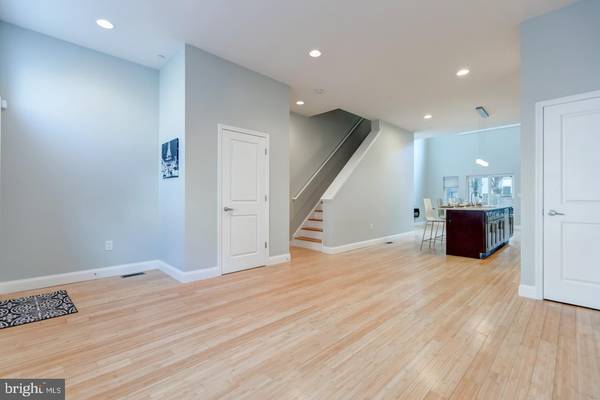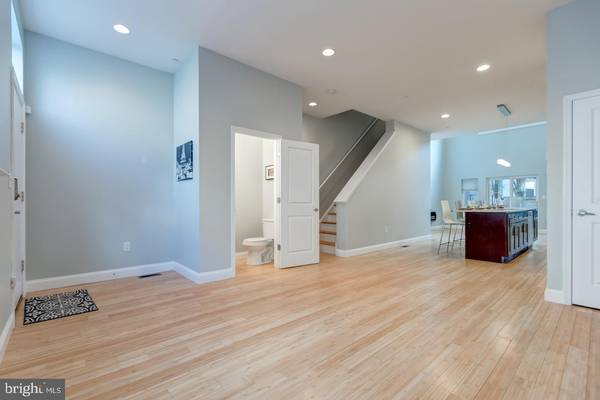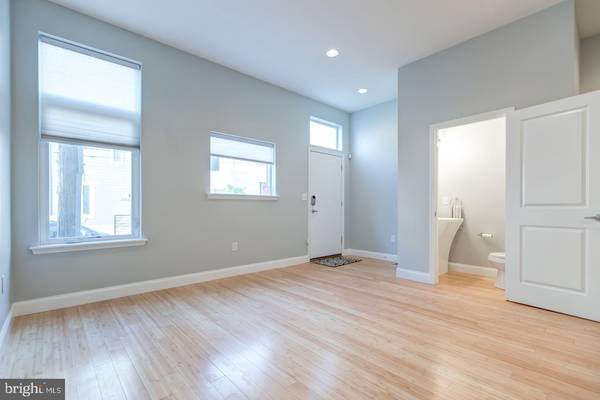$528,900
$528,900
For more information regarding the value of a property, please contact us for a free consultation.
2158 E NORRIS ST Philadelphia, PA 19125
3 Beds
4 Baths
2,786 SqFt
Key Details
Sold Price $528,900
Property Type Townhouse
Sub Type Interior Row/Townhouse
Listing Status Sold
Purchase Type For Sale
Square Footage 2,786 sqft
Price per Sqft $189
Subdivision Fishtown
MLS Listing ID PAPH807682
Sold Date 08/13/19
Style Straight Thru
Bedrooms 3
Full Baths 3
Half Baths 1
HOA Y/N N
Abv Grd Liv Area 2,286
Originating Board BRIGHT
Year Built 2013
Annual Tax Amount $1,949
Tax Year 2020
Lot Size 1,414 Sqft
Acres 0.03
Lot Dimensions 18.50 x 76.41
Property Description
Just Wow! Welcome to 2158 E Norris St, an absolute must see 6 year young contemporary row home situated in a prime Fishtown / East Kensington location and beaming with amazing features throughout. This spectacular home has 3 bedrooms, 3.5 baths, a completely finished basement, bamboo floors throughout, extra large rear yard, and roof deck with full panoramic views of the city. Enter into the open concept first floor highlighted by the gourmet kitchen & the living room which boasts nearly 20 foot ceiling height and oversized window that provides effusive natural light and also has a motorized window shade. The kitchen features include stainless steel appliances, 9 foot long island with seating & oversized sink, granite countertops with perfectly paired espresso shaker style cabinetry & glass subway tile backsplash, and pantry with custom closet system. This level also includes a powder room with custom sink for added convenience. Through the living room sliding glass doors, you can exit to the absolutely stunning private fenced in rear yard which includes a concrete patio with pergola that has wonderful lighting & ceiling fan, grass yard area, raised garden, and sprinkler system with timer. The second floor is a true master retreat which has both a walk-in closet as well as a reach-in closet, and a dazzling in-suite master bath with huge, glass-enclosed steamshower with oversized rain shower head, along with a dual vanity. The third floor hosts 2 spacious bedrooms, each with their own walk-in closet with custom closet organizer. The bedrooms also share a Jack & Jill bathroom with separate vanities and linen closets. The laundry room is on this level with side by side washer and dryer and custom shelving system. From here you can make your way to the aforementioned roof deck with unobstructed views of the center city skyline and also includes a gas hook up, hose bib, electrical outlets, and cable tv jack. The basement is fully finished with another full bath with shower/tub combo, lots of storage space, TV wall mount connections, and tiled with wood grain porcelain tile. You will enjoy super easy access to public transportation and major roadways as well as being conveniently located steps off the Frankford ave corridor. Approximately 4 years remaining on tax abatement. This one will not last, schedule your showing today!
Location
State PA
County Philadelphia
Area 19125 (19125)
Zoning RSA5
Rooms
Basement Full, Fully Finished
Interior
Interior Features Dining Area, Floor Plan - Open, Kitchen - Gourmet, Primary Bath(s), Kitchen - Island, Recessed Lighting, Stall Shower, Walk-in Closet(s), Sauna
Heating Forced Air
Cooling Central A/C
Equipment Built-In Microwave, Dishwasher, Disposal, Dryer, Oven/Range - Gas, Refrigerator, Stainless Steel Appliances, Washer
Appliance Built-In Microwave, Dishwasher, Disposal, Dryer, Oven/Range - Gas, Refrigerator, Stainless Steel Appliances, Washer
Heat Source Natural Gas
Laundry Upper Floor
Exterior
Waterfront N
Water Access N
Accessibility None
Garage N
Building
Story 3+
Sewer Public Sewer
Water Public
Architectural Style Straight Thru
Level or Stories 3+
Additional Building Above Grade, Below Grade
New Construction N
Schools
School District The School District Of Philadelphia
Others
Senior Community No
Tax ID 183044200
Ownership Fee Simple
SqFt Source Assessor
Special Listing Condition Standard
Read Less
Want to know what your home might be worth? Contact us for a FREE valuation!

Our team is ready to help you sell your home for the highest possible price ASAP

Bought with Jeffrey Block • Compass RE






