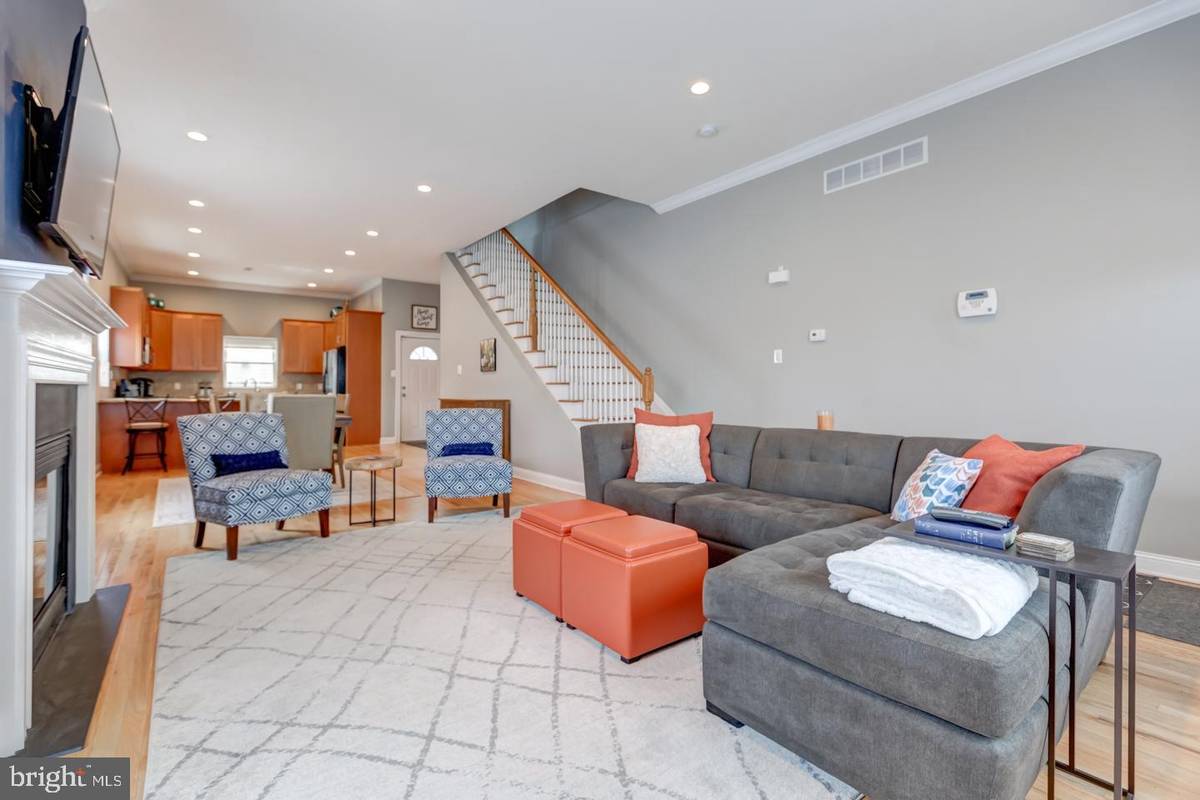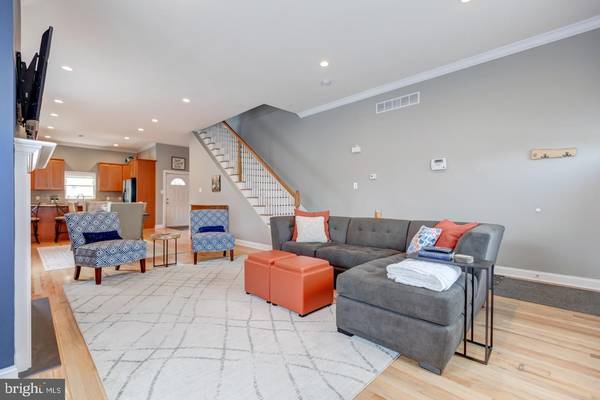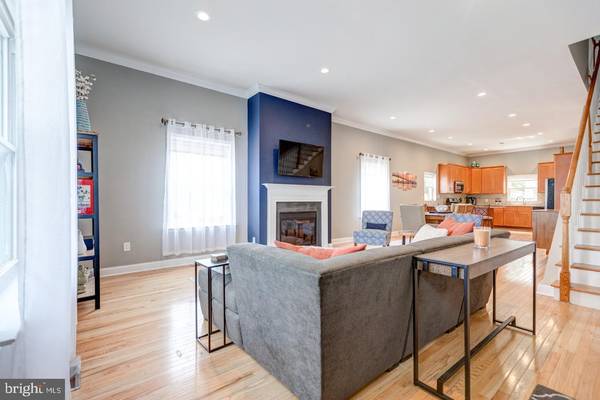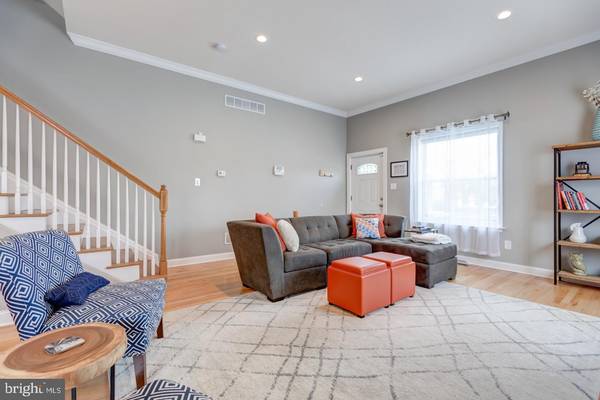$465,000
$480,000
3.1%For more information regarding the value of a property, please contact us for a free consultation.
1232 E FLETCHER ST Philadelphia, PA 19125
3 Beds
3 Baths
3,200 SqFt
Key Details
Sold Price $465,000
Property Type Townhouse
Sub Type Interior Row/Townhouse
Listing Status Sold
Purchase Type For Sale
Square Footage 3,200 sqft
Price per Sqft $145
Subdivision Fishtown
MLS Listing ID PAPH794510
Sold Date 07/31/19
Style Contemporary
Bedrooms 3
Full Baths 2
Half Baths 1
HOA Y/N N
Abv Grd Liv Area 2,400
Originating Board BRIGHT
Year Built 2010
Annual Tax Amount $4,806
Tax Year 2020
Lot Size 990 Sqft
Acres 0.02
Lot Dimensions 18.00 x 55.00
Property Description
Welcome to 1232 E Fletcher st a fantastic newer construction home with 3 beds, 2.5 baths, a finished basement, 3rd level deck in a prime Fishtown location! The 3,200 sq.ft. features a completely renovated finished basement, gas fireplace, 9ft. ceilings, security system, zoned heating and central air, deck and rear yard. The first floor is an expansive open concept space with lovely hardwood floors, lots of windows for great natural light, recessed lighting and freshly painted walls. The full kitchen boasts a large breakfast bar, stainless steel appliances, tile backsplash, quartz counters, chestnut cabinetry, double sink, and access to the large private cemented rear yard with street access. Heading to the second floor, you'll find two very spacious bedrooms both with ample closet space and hardwood floors, along with a large full bath. On the third floor is the master suite with hardwood floors, recessed lighting, large walk-in closet and ensuite master bath featuring dual vanity, glass door shower and large soaking tub. The master suite also boasts a rear deck with lovely views of the city. The home is centrally located in the neighborhood with easy access to public transportation, major roadways, and all of the great attractions that Fishtown has to offer. Approximately 1 year remaining on tax abatement. We welcome your visit today, this home is truly a must see!
Location
State PA
County Philadelphia
Area 19125 (19125)
Zoning RSA5
Rooms
Basement Full, Fully Finished
Interior
Interior Features Butlers Pantry, Dining Area, Floor Plan - Open, Wood Floors, Recessed Lighting, Kitchen - Gourmet
Hot Water Instant Hot Water
Heating Forced Air
Cooling Central A/C
Fireplaces Number 1
Fireplaces Type Gas/Propane
Equipment Built-In Microwave, Dishwasher, Dryer, Disposal, Washer, Stainless Steel Appliances, Refrigerator
Fireplace Y
Window Features Energy Efficient
Appliance Built-In Microwave, Dishwasher, Dryer, Disposal, Washer, Stainless Steel Appliances, Refrigerator
Heat Source Natural Gas
Exterior
Waterfront N
Water Access N
Accessibility None
Garage N
Building
Story 3+
Sewer Public Sewer
Water Public
Architectural Style Contemporary
Level or Stories 3+
Additional Building Above Grade, Below Grade
New Construction N
Schools
School District The School District Of Philadelphia
Others
Senior Community No
Tax ID 181258005
Ownership Fee Simple
SqFt Source Assessor
Special Listing Condition Standard
Read Less
Want to know what your home might be worth? Contact us for a FREE valuation!

Our team is ready to help you sell your home for the highest possible price ASAP

Bought with Jonathan B. Barach • Compass RE






