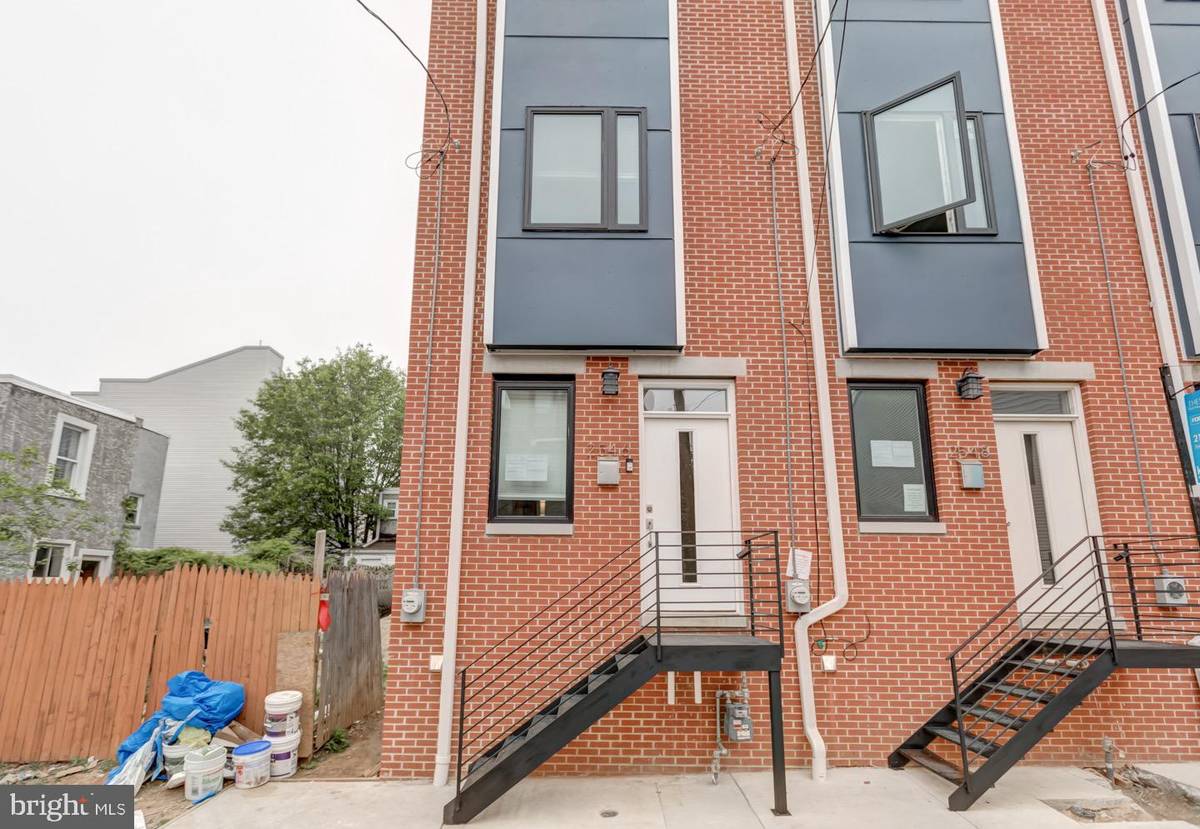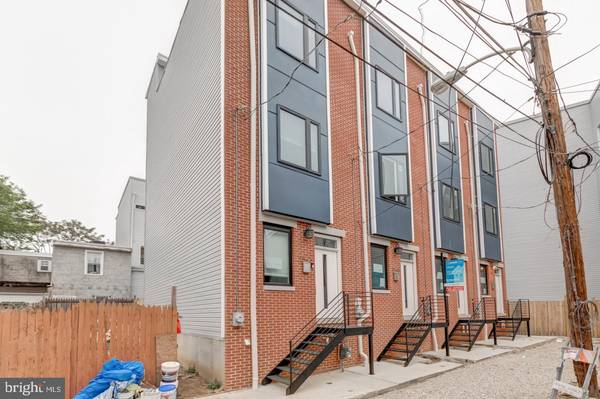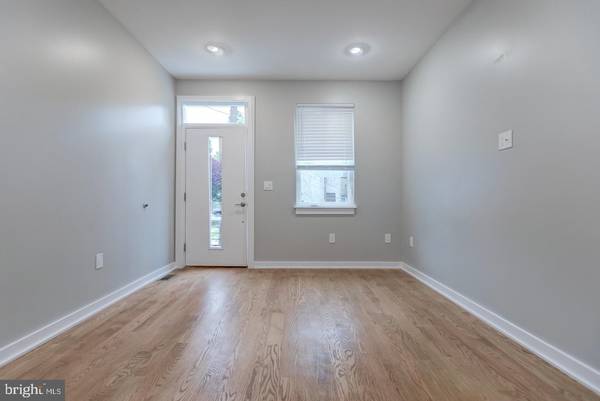$339,900
$339,900
For more information regarding the value of a property, please contact us for a free consultation.
2548 ARCADIA ST Philadelphia, PA 19125
3 Beds
3 Baths
2,350 SqFt
Key Details
Sold Price $339,900
Property Type Townhouse
Sub Type Interior Row/Townhouse
Listing Status Sold
Purchase Type For Sale
Square Footage 2,350 sqft
Price per Sqft $144
Subdivision Fishtown
MLS Listing ID 1010012504
Sold Date 07/15/19
Style Straight Thru
Bedrooms 3
Full Baths 3
HOA Y/N N
Abv Grd Liv Area 1,800
Originating Board TREND
Year Built 2018
Annual Tax Amount $500
Tax Year 2018
Lot Size 492 Sqft
Acres 0.01
Lot Dimensions 12X41
Property Description
Welcome to the Arcadia Four, a collection of four modern & luxurious townhowmes situated on a quaint street in ultra desirable East Kensington. Each home will have 3 bedrooms, 3 full baths, rear yard, roof deck, finished basement, and will be delivered with 10 year tax abatement! The first floor is an open concept living room and kitchen with high ceilings, recessed lighting, and effusive natural light. The second floors consists of a spacious bedroom, with full hall bath, and laundry closet. The master suite takes up the entire third with en-suite bath and access to roof deck with amazing panoramic views of the city skyline and surrounding neighborhood. The fully finished basement is set up with another spacious bedroom, yet another full bath and plenty of storage space. This home boasts easy access to all of the great attractions of Fishtown & East Kensington and also is super convenient to public transportation and major roadways. Schedule your showing today!
Location
State PA
County Philadelphia
Area 19125 (19125)
Zoning RSA5
Rooms
Other Rooms Living Room, Primary Bedroom, Bedroom 2, Kitchen, Bedroom 1, Laundry
Basement Full
Interior
Interior Features Kitchen - Eat-In
Hot Water Natural Gas
Heating Forced Air
Cooling Central A/C
Fireplace N
Heat Source Natural Gas
Laundry Upper Floor
Exterior
Waterfront N
Water Access N
Accessibility None
Garage N
Building
Story 3+
Sewer Public Sewer
Water Public
Architectural Style Straight Thru
Level or Stories 3+
Additional Building Above Grade, Below Grade
New Construction Y
Schools
School District The School District Of Philadelphia
Others
Senior Community No
Ownership Fee Simple
SqFt Source Estimated
Special Listing Condition Standard
Read Less
Want to know what your home might be worth? Contact us for a FREE valuation!

Our team is ready to help you sell your home for the highest possible price ASAP

Bought with Mark Newell • Coldwell Banker Realty






