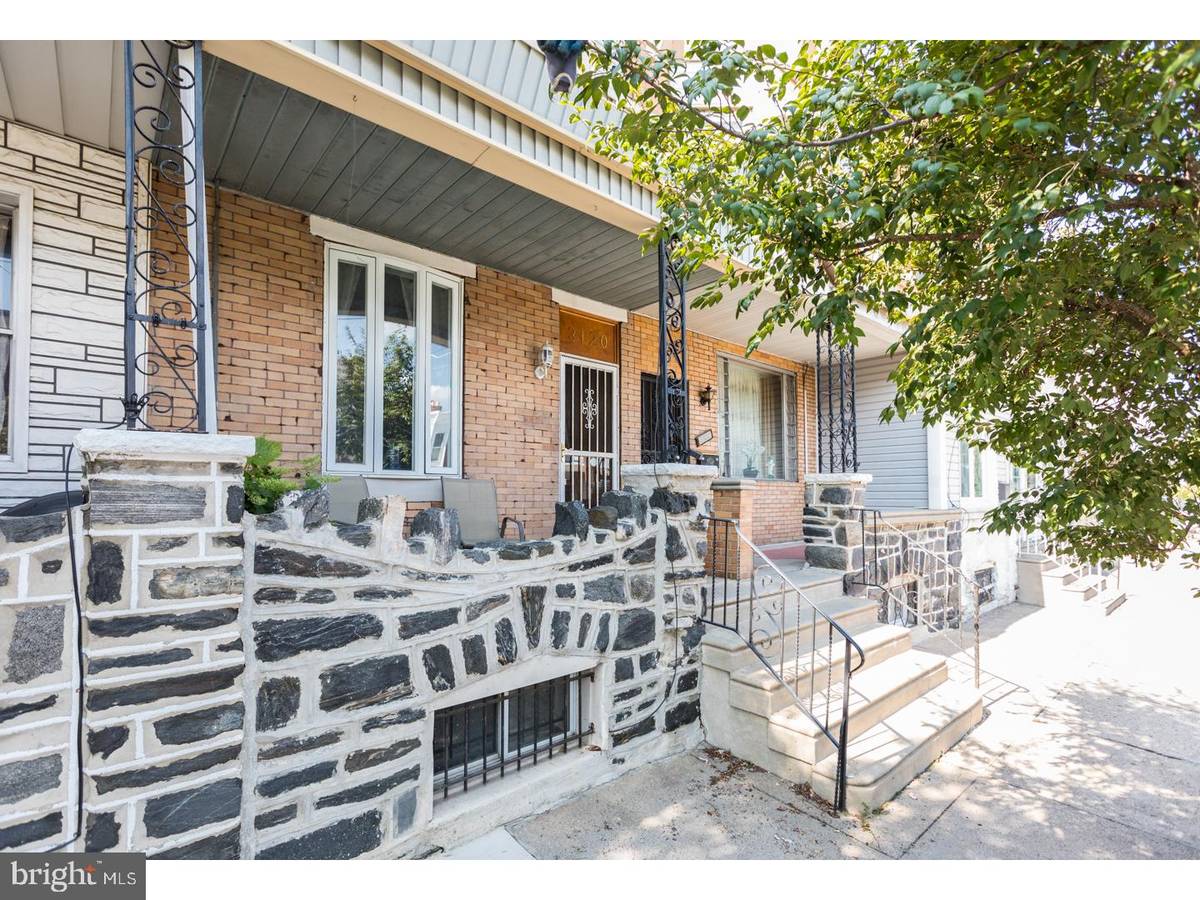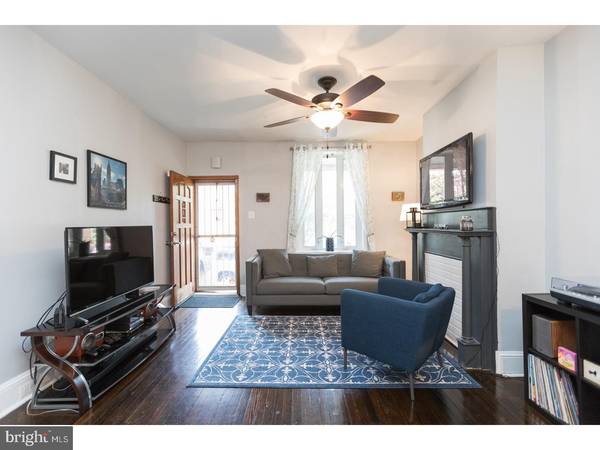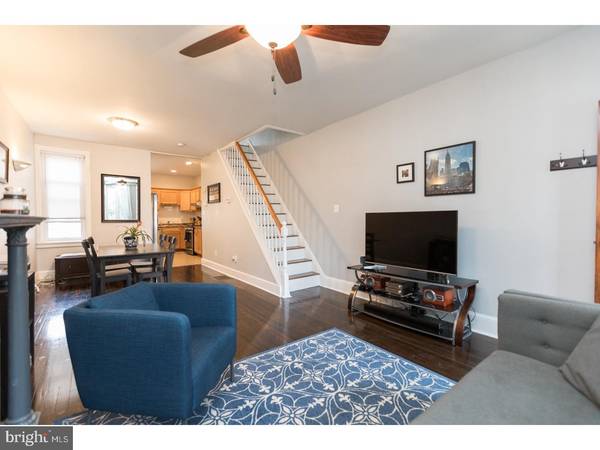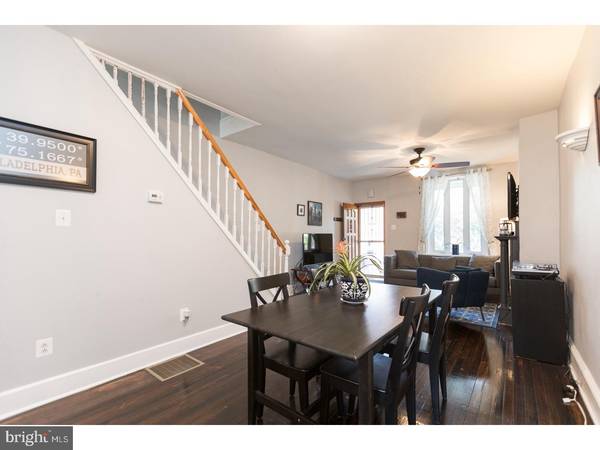$199,900
$199,900
For more information regarding the value of a property, please contact us for a free consultation.
3120 CEDAR ST Philadelphia, PA 19134
3 Beds
2 Baths
1,092 SqFt
Key Details
Sold Price $199,900
Property Type Townhouse
Sub Type Interior Row/Townhouse
Listing Status Sold
Purchase Type For Sale
Square Footage 1,092 sqft
Price per Sqft $183
Subdivision Port Richmond
MLS Listing ID 1002302816
Sold Date 10/12/18
Style Traditional
Bedrooms 3
Full Baths 1
Half Baths 1
HOA Y/N N
Abv Grd Liv Area 1,092
Originating Board TREND
Year Built 1920
Annual Tax Amount $1,550
Tax Year 2018
Lot Size 963 Sqft
Acres 0.02
Lot Dimensions 14X68
Property Description
Welcome home! Enter on the front porch to find an open living room and dining space, with contemporary light gray walls that complement the gorgeous, newly restored hardwood floors. Continue into a clean, functional kitchen, where you will find ceramic tile flooring and updated stainless steel appliances. Extra-high ceilings in the kitchen and living/dining area make this home feel very open and spacious despite its small footprint. Behind the kitchen sits a freshly painted half-bathroom with clean, functional laundry appliances. Next to the bathroom, the back door opens to a wonderful patio with privacy fencing and a shade tree ? an excellent space for both gardening and entertaining! Upstairs, the large master bedroom boasts a lovely bay window, which lets in tons of natural light throughout the day. The original hardwood floors continue here on the second floor, where you will find two additional bedrooms and a full bathroom ? all of which are sparkling clean and freshly painted. Both bedrooms can fit a queen-sized bed or could be used for an office or den. The second floor offers plenty of closet space in each bedroom as well as the hallway. The current owner has made significant improvements to the property, including: conversion from oil to gas heat, upgrading of the HVAC unit and ductwork, and installation of a new sewer line. This home also boasts a brand new roof, which carries a 10-year warranty transferable to the new owner. Minutes from I-95 and within walking distance of bars, restaurants, and public transit, this home offers all the benefits of life in Philadelphia at an affordable price. Make an appointment for a showing today!
Location
State PA
County Philadelphia
Area 19134 (19134)
Zoning RSA5
Rooms
Other Rooms Living Room, Dining Room, Primary Bedroom, Bedroom 2, Kitchen, Family Room, Bedroom 1
Basement Full
Interior
Interior Features Ceiling Fan(s), Kitchen - Eat-In
Hot Water Natural Gas
Heating Gas, Hot Water
Cooling Central A/C
Flooring Wood
Fireplace N
Window Features Bay/Bow
Heat Source Natural Gas
Laundry Main Floor
Exterior
Exterior Feature Porch(es)
Waterfront N
Water Access N
Accessibility None
Porch Porch(es)
Garage N
Building
Lot Description Rear Yard
Story 2
Sewer Public Sewer
Water Public
Architectural Style Traditional
Level or Stories 2
Additional Building Above Grade
New Construction N
Schools
School District The School District Of Philadelphia
Others
Senior Community No
Tax ID 251445600
Ownership Fee Simple
Acceptable Financing Conventional, VA, FHA 203(b)
Listing Terms Conventional, VA, FHA 203(b)
Financing Conventional,VA,FHA 203(b)
Read Less
Want to know what your home might be worth? Contact us for a FREE valuation!

Our team is ready to help you sell your home for the highest possible price ASAP

Bought with Jeremy Burns • Space & Company






