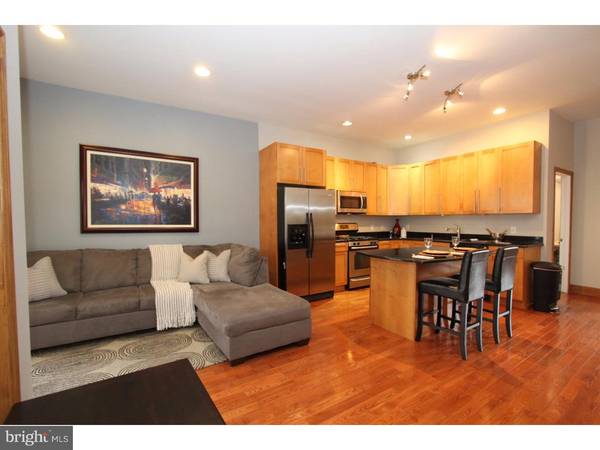$232,000
$250,000
7.2%For more information regarding the value of a property, please contact us for a free consultation.
1111 MOUNT VERNON ST #4 Philadelphia, PA 19123
2 Beds
1 Bath
791 SqFt
Key Details
Sold Price $232,000
Property Type Single Family Home
Sub Type Unit/Flat/Apartment
Listing Status Sold
Purchase Type For Sale
Square Footage 791 sqft
Price per Sqft $293
Subdivision Northern Liberties
MLS Listing ID 1002652112
Sold Date 12/15/15
Style Straight Thru
Bedrooms 2
Full Baths 1
HOA Fees $147/mo
HOA Y/N N
Abv Grd Liv Area 791
Originating Board TREND
Year Built 1916
Annual Tax Amount $267
Tax Year 2015
Property Description
Beauty and functionality can be found in this 2 bedroom condo located in the 19123 zip code just off Spring Garden and Broad Street. Walk to The Institute, Lift Cafe and a short jaunt to Center City. Enter in through a designer decorated vestibule entrance. The original marble threshold and original solid wood doors sets the tone for you and visitors from the moment you walk in. The 2nd floor is where this unit is found. Enter in to an open floor plan. Features such as high ceilings, solid hardwood floors throughout, a bright and sunny open air design, a large living room, glass slider doors to a Juliette Balcony, and a state of the art kitchen with a convenient bar for seating. The kitchen features include shaker solid wood cabinetry, granite counters, stainless appliances and plenty of storage. Speaking of storage, this condo offers huge closets with above closet bonus storage as well as a large private storage room in the basement! We love that! When you enter in to both bedrooms you will fall in love with the built-in wood work around the huge windows. They really make a statement and these rooms are spacious enough for large furnishings as well! The hall bath has contemporary custom tile work, a standing stall shower and plenty of storage here as well. Washer and dryer are neatly tucked away in the closet in the main living area. Central air and gas heat and 4 years remain on the tax abatement. There is a common area court yard with seating areas and a common grill!
Location
State PA
County Philadelphia
Area 19123 (19123)
Zoning CMX2
Rooms
Other Rooms Living Room, Dining Room, Primary Bedroom, Kitchen, Bedroom 1, Laundry, Other
Basement Full, Unfinished
Interior
Interior Features Kitchen - Island, Kitchen - Eat-In
Hot Water Natural Gas
Heating Electric, Energy Star Heating System
Cooling Central A/C, Energy Star Cooling System
Flooring Wood, Tile/Brick
Equipment Built-In Range, Dishwasher, Refrigerator, Disposal, Built-In Microwave
Fireplace N
Appliance Built-In Range, Dishwasher, Refrigerator, Disposal, Built-In Microwave
Heat Source Electric
Laundry Main Floor
Exterior
Exterior Feature Roof
Utilities Available Cable TV
Waterfront N
Water Access N
Roof Type Flat
Accessibility None
Porch Roof
Garage N
Building
Lot Description Rear Yard
Story 3+
Foundation Stone
Sewer Public Sewer
Water Public
Architectural Style Straight Thru
Level or Stories 3+
Additional Building Above Grade
Structure Type 9'+ Ceilings
New Construction N
Schools
School District The School District Of Philadelphia
Others
Pets Allowed Y
Tax ID 888140006
Ownership Condominium
Security Features Security System
Pets Description Case by Case Basis
Read Less
Want to know what your home might be worth? Contact us for a FREE valuation!

Our team is ready to help you sell your home for the highest possible price ASAP

Bought with Michael R. McCann • BHHS Fox & Roach-Center City Walnut






