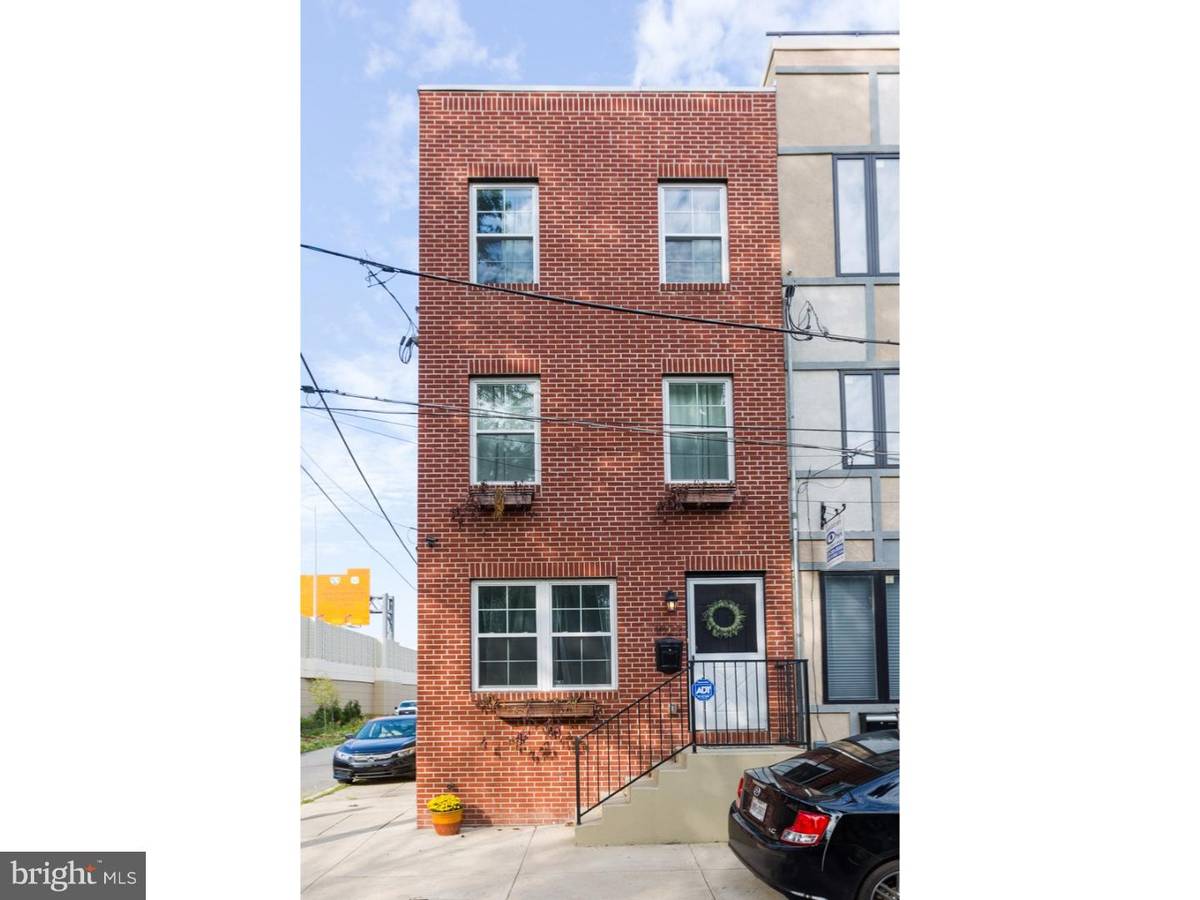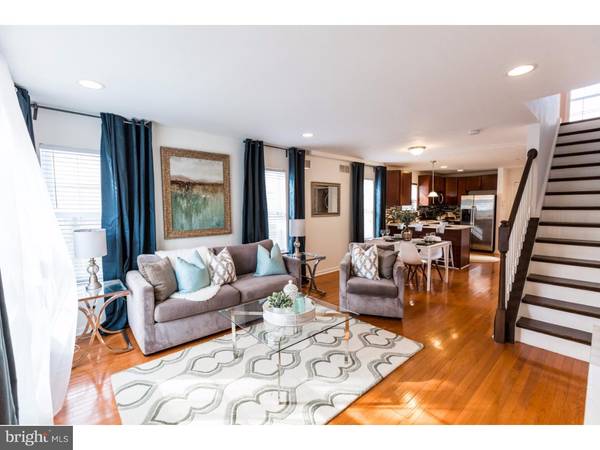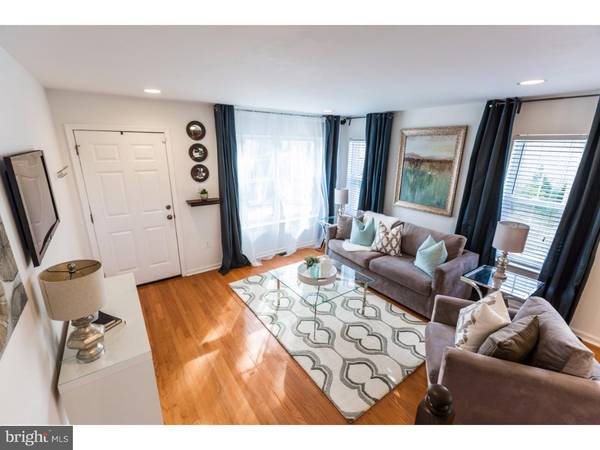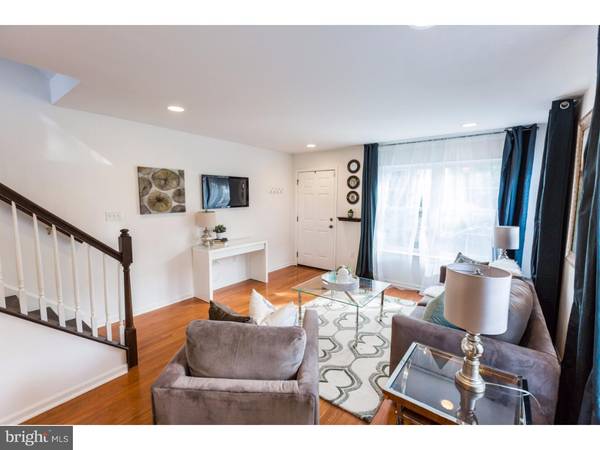$340,000
$349,000
2.6%For more information regarding the value of a property, please contact us for a free consultation.
1022 EARL ST Philadelphia, PA 19125
3 Beds
3 Baths
1,455 SqFt
Key Details
Sold Price $340,000
Property Type Townhouse
Sub Type Interior Row/Townhouse
Listing Status Sold
Purchase Type For Sale
Square Footage 1,455 sqft
Price per Sqft $233
Subdivision Fishtown
MLS Listing ID 1002506896
Sold Date 11/14/16
Style Straight Thru
Bedrooms 3
Full Baths 2
Half Baths 1
HOA Y/N N
Abv Grd Liv Area 1,455
Originating Board TREND
Year Built 2009
Annual Tax Amount $160
Tax Year 2016
Lot Size 689 Sqft
Acres 0.02
Lot Dimensions 15X46
Property Description
Welcome to this 3 story, large corner, brick front, 3 bedroom, 2.5 bath with 2 decks! This awesome home has 3 years remaining on the tax abatement and is located on the highly desired and incredibly charming Riverside part of Fishtown. Parking is so easy and abundant on this street (its the best kept secret!) and in addition to street parking there is abundant public green space across the street that is maintenance free. We love that it is in walking distance to all of your favorite restaurants and social venues. Walk up off of street level and enter in to the open layout with hardwood floors, recessed lighting, and a convenient powder room. This floor is filled with natural light, has a peninsula kitchen with breakfast bar, beautiful polished Quarts counters, goose neck faucet with under mount stainless sink, top of the line stainless appliances, glass bread stick patterned subway back splash and modern Shaker style wood cabinetry. There is a door to the rear deck that is perfect for the grill to table experience year round! The huge unfinished basement is waiting to be finished with 500 sq feet of potential bonus space and with very high ceilings and a large light well for natural light. (We're thinking yoga studio, man cave, jam sessions with the band :) ... The upper levels are where the bedrooms are located. The 2nd floor has 2 nice size bedrooms with a shared hall bath and plenty of closets space The 3rd floor has a walk out deck, a full master bath, and large master bedroom. Other things we'd like to mention is: Gas line hook up in the living room for a romantic gas fire place, the home has almost 1,500 square feet of living space (not including the basement), central air, side by side washer and dryer included in basement, alarm security system, cool neighbors, and impeccably maintained throughout. We welcome your visit today!
Location
State PA
County Philadelphia
Area 19125 (19125)
Zoning RSA5
Rooms
Other Rooms Living Room, Dining Room, Primary Bedroom, Bedroom 2, Kitchen, Bedroom 1, Laundry, Other
Basement Full, Unfinished
Interior
Interior Features Kitchen - Island, Ceiling Fan(s), Kitchen - Eat-In
Hot Water Natural Gas
Heating Gas, Hot Water
Cooling Central A/C
Flooring Wood, Fully Carpeted, Tile/Brick
Equipment Built-In Range, Oven - Self Cleaning, Dishwasher, Refrigerator, Disposal, Built-In Microwave
Fireplace N
Appliance Built-In Range, Oven - Self Cleaning, Dishwasher, Refrigerator, Disposal, Built-In Microwave
Heat Source Natural Gas
Laundry Basement
Exterior
Exterior Feature Deck(s)
Utilities Available Cable TV
Waterfront N
Water Access N
Accessibility None
Porch Deck(s)
Garage N
Building
Lot Description Corner
Story 3+
Foundation Concrete Perimeter
Sewer Public Sewer
Water Public
Architectural Style Straight Thru
Level or Stories 3+
Additional Building Above Grade
New Construction N
Schools
School District The School District Of Philadelphia
Others
Senior Community No
Tax ID 181112100
Ownership Fee Simple
Security Features Security System
Acceptable Financing Conventional, VA, FHA 203(b)
Listing Terms Conventional, VA, FHA 203(b)
Financing Conventional,VA,FHA 203(b)
Read Less
Want to know what your home might be worth? Contact us for a FREE valuation!

Our team is ready to help you sell your home for the highest possible price ASAP

Bought with Cristiana Aghinii • Long & Foster Real Estate, Inc.






