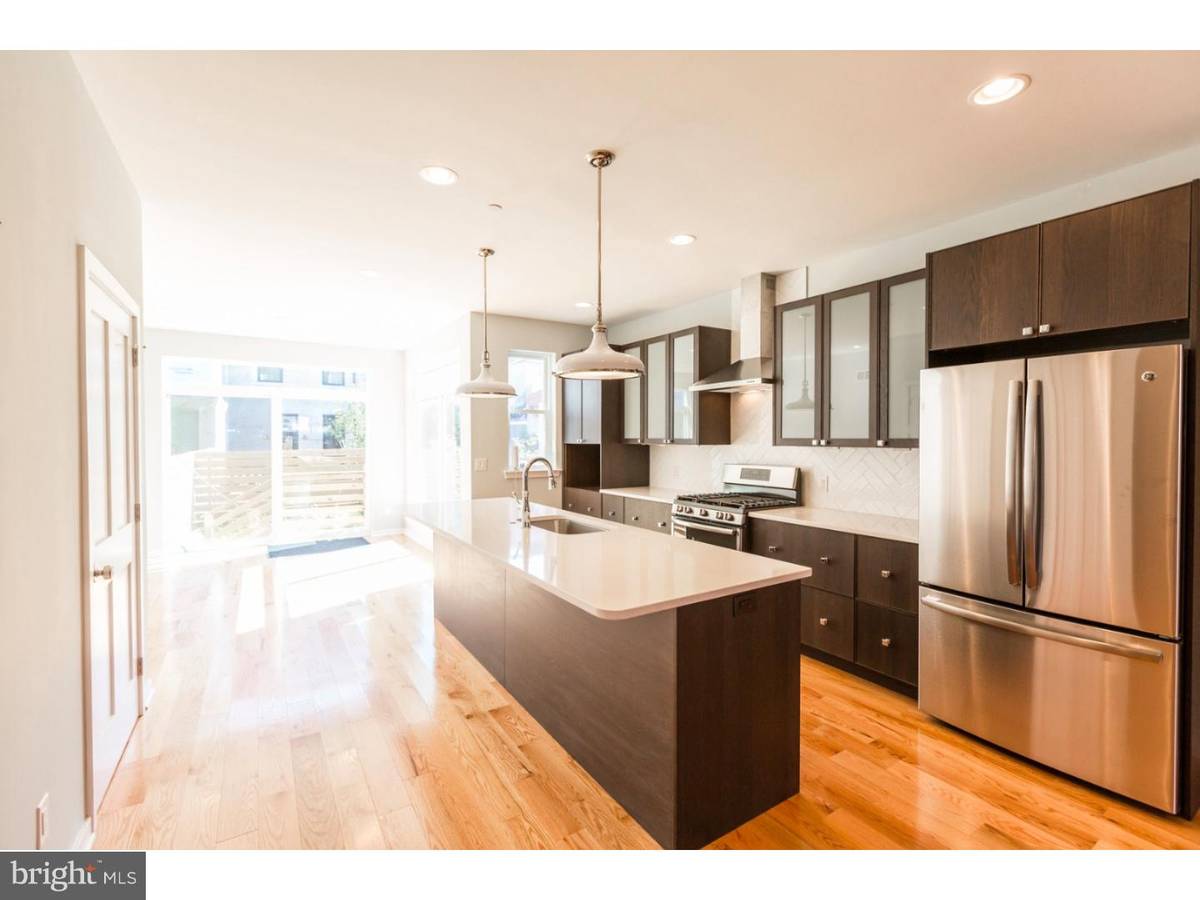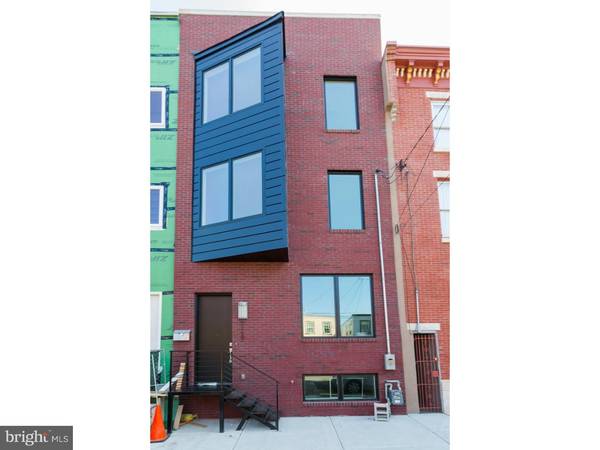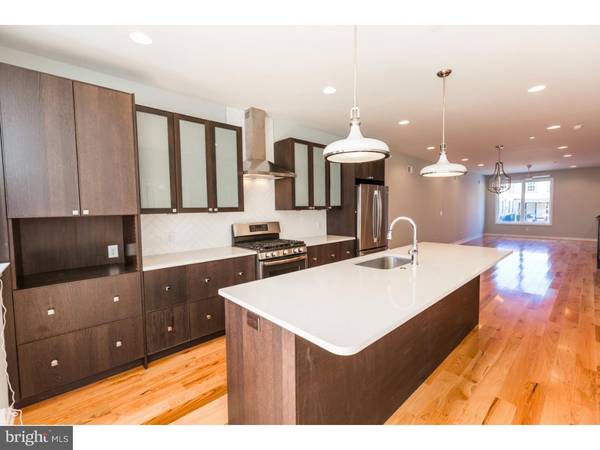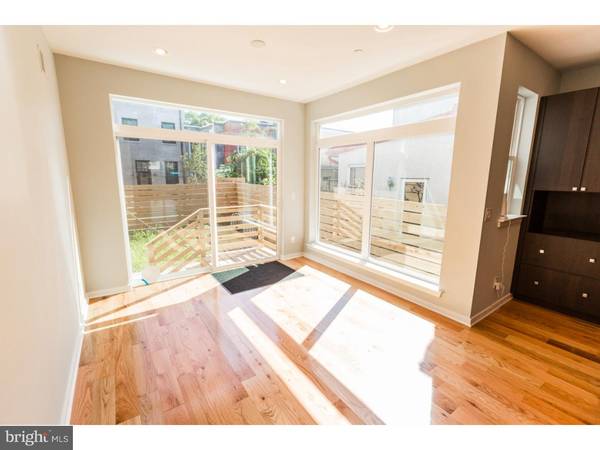$525,000
$525,000
For more information regarding the value of a property, please contact us for a free consultation.
2127 E CUMBERLAND ST Philadelphia, PA 19125
4 Beds
3 Baths
3,100 SqFt
Key Details
Sold Price $525,000
Property Type Townhouse
Sub Type Interior Row/Townhouse
Listing Status Sold
Purchase Type For Sale
Square Footage 3,100 sqft
Price per Sqft $169
Subdivision Fishtown
MLS Listing ID 1002502686
Sold Date 09/28/16
Style Straight Thru
Bedrooms 4
Full Baths 2
Half Baths 1
HOA Y/N N
Abv Grd Liv Area 3,100
Originating Board TREND
Year Built 2016
Tax Year 2016
Lot Size 1,530 Sqft
Acres 0.04
Lot Dimensions 18X85
Property Description
Stunning and sophisticated 3,100 sf new construction by Red Oak Development Group. Another outstanding property in 19125 with every thoughtful detail considered in design, function, and finishing choices. With 4 bedrooms each with their own unique special quality, and 2.5 baths. The first floor offers open floor plan with tons of natural light. The kitchen comes with 10ft kitchen island, quartz countertop, stainless appliances and white glazed tile in herringbone pattern for backsplash. You can walk right out through your slider glass doors to the backyard area. There is also a half bath and closet on this main floor. Walk upstairs to find 3 spacious bedrooms, laundry room and beautiful full bath complete with 8" gray hex floor tile and gray glass wall tiles. This bathroom offers a double sink vanity and linen closet. The third floor you will enter into the Master Suite. This oasis of a floor has a large master bedroom, with a walk thru closet and into your Master bath complete with marble tile, glass enclosed shower, double vanity and chrome mirrors. So much natural light with the skylights shining down through the stairs to the lower levels! Did we mention the fabulous roofdeck? And notice the wine fridge and bar sink with access to the deck off of the 3rd floor spiral stairs. Lighting fixtures throughout paired perfectly with elegant design sense. Finished basement and 10 year tax abatement included. We welcome your visit today!
Location
State PA
County Philadelphia
Area 19125 (19125)
Zoning RSA5
Rooms
Other Rooms Living Room, Dining Room, Primary Bedroom, Bedroom 2, Bedroom 3, Kitchen, Bedroom 1, Laundry, Other
Basement Full, Fully Finished
Interior
Interior Features Kitchen - Island, Butlers Pantry, Skylight(s), Ceiling Fan(s), Kitchen - Eat-In
Hot Water Natural Gas
Heating Gas, Forced Air
Cooling Central A/C
Flooring Wood, Tile/Brick
Equipment Built-In Range, Oven - Self Cleaning, Dishwasher, Refrigerator, Disposal, Energy Efficient Appliances, Built-In Microwave
Fireplace N
Appliance Built-In Range, Oven - Self Cleaning, Dishwasher, Refrigerator, Disposal, Energy Efficient Appliances, Built-In Microwave
Heat Source Natural Gas
Laundry Upper Floor
Exterior
Exterior Feature Roof
Utilities Available Cable TV
Waterfront N
Water Access N
Accessibility None
Porch Roof
Garage N
Building
Lot Description Rear Yard
Story 3+
Sewer Public Sewer
Water Public
Architectural Style Straight Thru
Level or Stories 3+
Additional Building Above Grade
Structure Type 9'+ Ceilings
New Construction Y
Schools
School District The School District Of Philadelphia
Others
Senior Community No
Tax ID 314030850
Ownership Fee Simple
Security Features Security System
Read Less
Want to know what your home might be worth? Contact us for a FREE valuation!

Our team is ready to help you sell your home for the highest possible price ASAP

Bought with Lara Ertwine • Keller Williams Philadelphia






