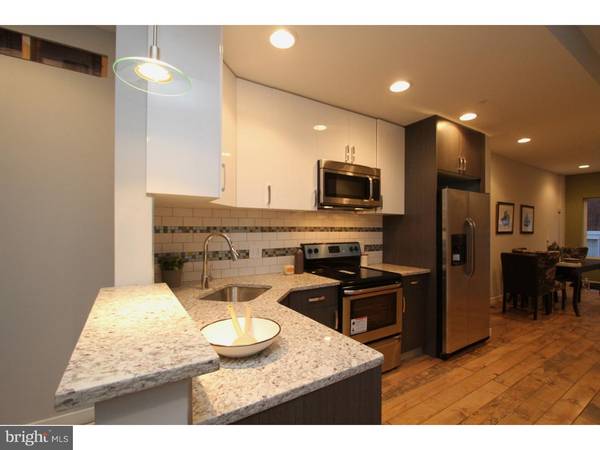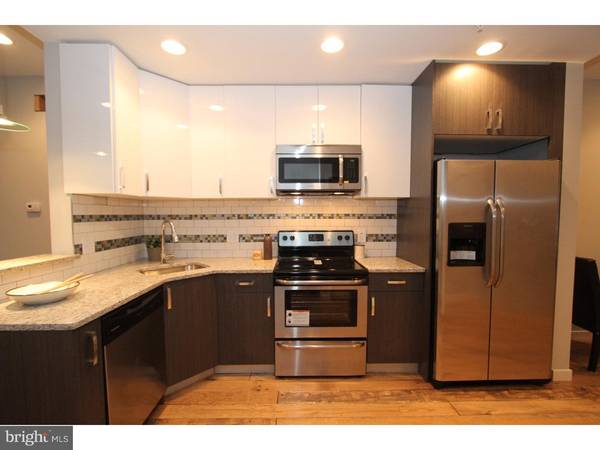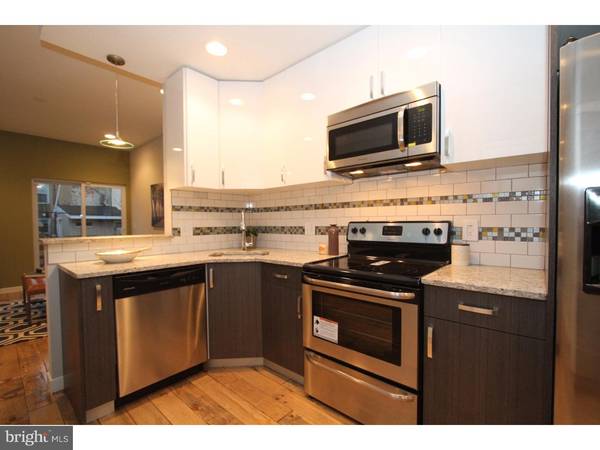$317,500
$325,000
2.3%For more information regarding the value of a property, please contact us for a free consultation.
2023 E HAZZARD ST Philadelphia, PA 19125
3 Beds
3 Baths
792 Sqft Lot
Key Details
Sold Price $317,500
Property Type Townhouse
Sub Type Interior Row/Townhouse
Listing Status Sold
Purchase Type For Sale
Subdivision Fishtown
MLS Listing ID 1002497182
Sold Date 06/01/16
Style Straight Thru
Bedrooms 3
Full Baths 2
Half Baths 1
HOA Y/N N
Originating Board TREND
Year Built 2016
Annual Tax Amount $116
Tax Year 2016
Lot Size 792 Sqft
Acres 0.02
Lot Dimensions 12X66
Property Description
The developers of the New Construction boutique development Haz3Homes is slipping into the heavy hitting skinny home design widely embraced by home builders across the nation including Japan, France, Brazil, and Amsterdam. Affordable, sleek with intuitive design, and modern to boot. With 3 three story homes available, each with private sky roof decks, finished basements, designer kitchens, 2.5 baths, 3 bedrooms, distressed hardwood floors throughout, and a DVR security monitoring system. Skinny does not mean without flavor. The vibrant exteriors grab you instantly with mixed recycled brick, red panel columns, steel front stairs and a cedar privacy wall repeated again on the roof deck. There is 10 year tax abatement to make this an even sweeter opportunity! Located in one of the fastest growing subdivisions in the Fishtown area. Other features: master bedroom with en suite enormous bath with glass enclosed shower, dual vanities, and a walk in closet that will amaze even the most fashion forward! Deck will include electric and a hose bib, there is also a yard with deck and green space. Standard features also include single zone high efficiency electric power, a sound system throughout, intercom security with 14" DVR monitor for front and back security cameras, and recessed lighting. More info on website.
Location
State PA
County Philadelphia
Area 19125 (19125)
Zoning RSA5
Rooms
Other Rooms Living Room, Dining Room, Primary Bedroom, Bedroom 2, Kitchen, Family Room, Bedroom 1, Laundry, Other
Basement Full, Fully Finished
Interior
Interior Features Primary Bath(s), Skylight(s), Intercom, Kitchen - Eat-In
Hot Water Electric
Heating Electric, Forced Air, Programmable Thermostat
Cooling Central A/C
Flooring Wood, Tile/Brick
Equipment Built-In Range, Oven - Self Cleaning, Dishwasher, Refrigerator, Built-In Microwave
Fireplace N
Window Features Energy Efficient
Appliance Built-In Range, Oven - Self Cleaning, Dishwasher, Refrigerator, Built-In Microwave
Heat Source Electric
Laundry Lower Floor
Exterior
Exterior Feature Roof, Patio(s)
Utilities Available Cable TV
Waterfront N
Water Access N
Roof Type Flat
Accessibility None
Porch Roof, Patio(s)
Garage N
Building
Lot Description Rear Yard
Story 3+
Foundation Concrete Perimeter
Sewer Public Sewer
Water Public
Architectural Style Straight Thru
Level or Stories 3+
Structure Type 9'+ Ceilings
New Construction Y
Schools
School District The School District Of Philadelphia
Others
Senior Community No
Tax ID 314118300
Ownership Fee Simple
Security Features Security System
Acceptable Financing Conventional, VA, FHA 203(b)
Listing Terms Conventional, VA, FHA 203(b)
Financing Conventional,VA,FHA 203(b)
Read Less
Want to know what your home might be worth? Contact us for a FREE valuation!

Our team is ready to help you sell your home for the highest possible price ASAP

Bought with Anthony Berner • BHHS Fox & Roach-Art Museum






