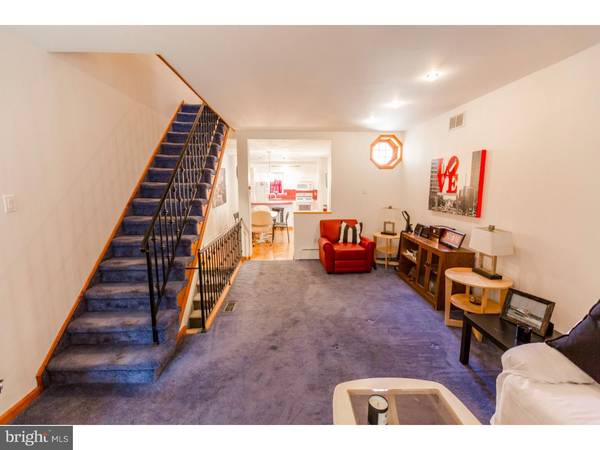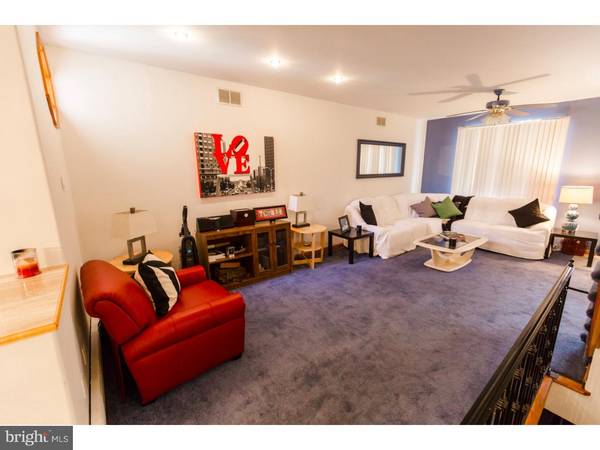$167,500
$175,000
4.3%For more information regarding the value of a property, please contact us for a free consultation.
3034 MILLER ST Philadelphia, PA 19134
3 Beds
2 Baths
1,110 SqFt
Key Details
Sold Price $167,500
Property Type Townhouse
Sub Type Interior Row/Townhouse
Listing Status Sold
Purchase Type For Sale
Square Footage 1,110 sqft
Price per Sqft $150
Subdivision Port Richmond
MLS Listing ID 1002460796
Sold Date 09/08/16
Style Straight Thru
Bedrooms 3
Full Baths 1
Half Baths 1
HOA Y/N N
Abv Grd Liv Area 1,110
Originating Board TREND
Year Built 1917
Annual Tax Amount $1,135
Tax Year 2016
Lot Size 905 Sqft
Acres 0.02
Lot Dimensions 15X60
Property Description
We have an absolutely charming 3 bedroom porch front home with deck and finished basement located in the highly desired Port Richmond neighborhood. One of this home's most outstanding features is it's abundant windows and ample living space. Enter in from the covered porch through a full glass storm door. The living room is the size of most living room and dining rooms together but this home even has a formal dining space. There is a really beautiful custom light house window in the living room and in the Dining room there is fun glass slider doors leading to the rear deck area. The kitchen has a breakfast bar, double wide pantry, refrigerator, microwave and gas range. The living room stair rails are made of decorative contemporary wrought iron leading to the full finished basement. This room is beautiful and can serve your every need as a media room, man cave, spare 4th bedroom , etc. There is a custom built in bar are and laundry room. The 2nd floor has 3 spacious bedrooms. The master includes a double wide his and hers closet, and 3 huge windows. The full bath is completely tiled with a storage vanity and bath/shower combo. All of the doors are natural stained wood, radiator heat and central air, and multiple ceiling fans. We think you will adore this home!
Location
State PA
County Philadelphia
Area 19134 (19134)
Zoning RSA5
Rooms
Other Rooms Living Room, Dining Room, Primary Bedroom, Bedroom 2, Kitchen, Bedroom 1, Laundry, Other
Basement Full, Fully Finished
Interior
Interior Features Kitchen - Island, Skylight(s), Wet/Dry Bar, Kitchen - Eat-In
Hot Water Natural Gas
Heating Gas, Radiator
Cooling Central A/C
Flooring Wood, Fully Carpeted, Vinyl, Tile/Brick
Equipment Cooktop, Built-In Range, Oven - Self Cleaning, Dishwasher, Refrigerator, Disposal, Built-In Microwave
Fireplace N
Appliance Cooktop, Built-In Range, Oven - Self Cleaning, Dishwasher, Refrigerator, Disposal, Built-In Microwave
Heat Source Natural Gas
Laundry Basement
Exterior
Exterior Feature Deck(s), Patio(s)
Utilities Available Cable TV
Waterfront N
Water Access N
Accessibility None
Porch Deck(s), Patio(s)
Garage N
Building
Story 2
Sewer Public Sewer
Water Public
Architectural Style Straight Thru
Level or Stories 2
Additional Building Above Grade
Structure Type 9'+ Ceilings
New Construction N
Schools
School District The School District Of Philadelphia
Others
Senior Community No
Tax ID 251368600
Ownership Fee Simple
Read Less
Want to know what your home might be worth? Contact us for a FREE valuation!

Our team is ready to help you sell your home for the highest possible price ASAP

Bought with Ryan M Andrews • RE/MAX One Realty






