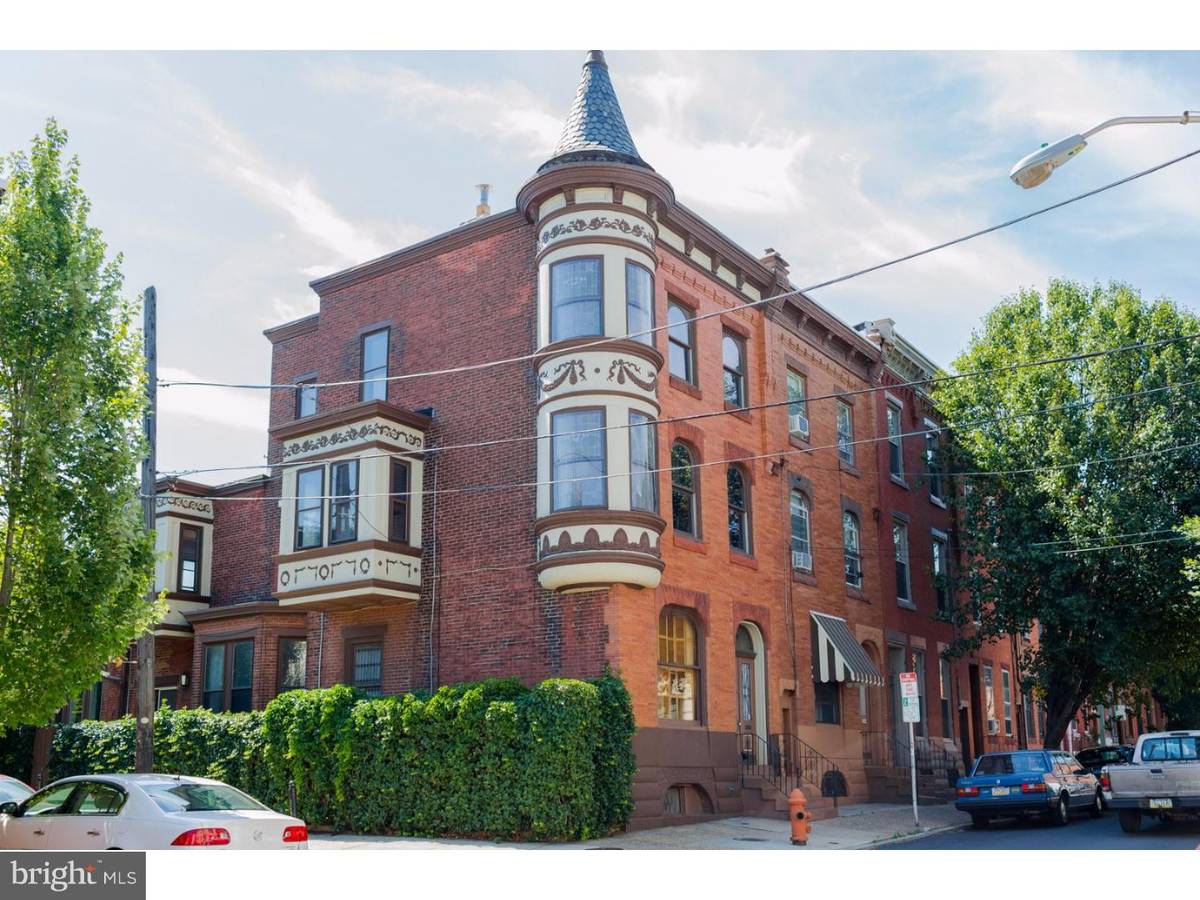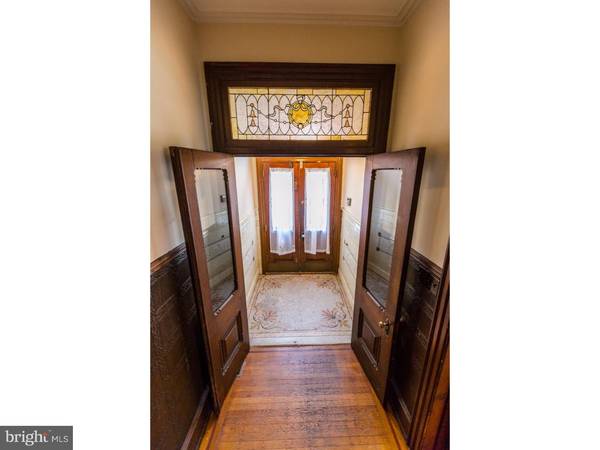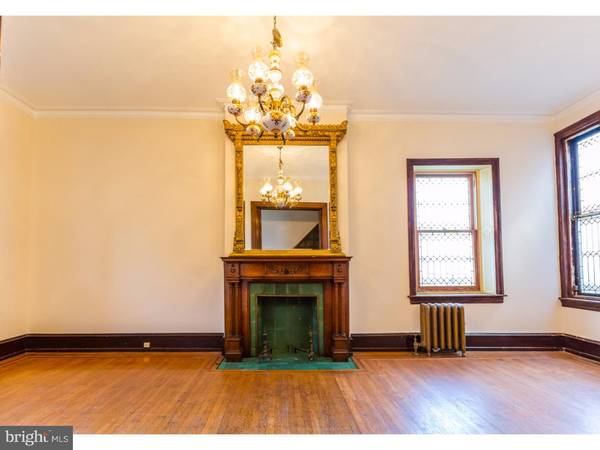$550,000
$590,000
6.8%For more information regarding the value of a property, please contact us for a free consultation.
943 N 4TH ST Philadelphia, PA 19123
4 Beds
2 Baths
2,626 SqFt
Key Details
Sold Price $550,000
Property Type Townhouse
Sub Type Interior Row/Townhouse
Listing Status Sold
Purchase Type For Sale
Square Footage 2,626 sqft
Price per Sqft $209
Subdivision Northern Liberties
MLS Listing ID 1002457168
Sold Date 09/16/16
Style Victorian
Bedrooms 4
Full Baths 2
HOA Y/N N
Abv Grd Liv Area 2,626
Originating Board TREND
Year Built 1917
Annual Tax Amount $6,376
Tax Year 2016
Lot Size 1,981 Sqft
Acres 0.05
Lot Dimensions 24X64
Property Description
Welcome to this magnificent 4 bedroom 2 bath corner Victorian home in Northern Liberties. One of the things you will notice from the outside is the dramatic architectural projections called Turrent Windows. On the inside, most of the original period details remain in incredible condition such as crown molding, in-lay hardwood floors, Lincrusta walls throughout (this is a beautiful embossed wall covering popular in Victorian homes), as well as glass and tile work throughout. Enter in through a formal tiled vestibule with a stained glass transom above the French doors. The vestibule leads to a formal foyer where you can enter through mahogany pocket doors into the parlor/living room. The living room is adorned with an original wood mantle and mirror, ceramic chandelier, as well as original leaded glass windows. Through the foyer you can access a huge dining room with stained glass French doors, service access to the 2nd floor level, a decorative mantle, crystal chandelier, and walk through to an enormous eat in kitchen. We love the radiant heated terracotta Moroccan inspired tile floor. The kitchen has an eat in nook and has been modernized to include abundant work space with polished granite counters, beautiful cabinets, stainless appliances, a 5 burner gas range with range hood, and an area for a breakfast bar. The kitchen is filled with natural light and there is access to a lovely brick paved side yard perfect for entertaining. The 2nd floor of this home has 2 massive size bedrooms and either the 2nd or 3rd floor would make an incredible master suite. Each room on the 2nd and third floors has its own personality and unique features including stained glass, curved original trim work, mantles, solid wood built-ins, and unique architectural features due to the Turrent Windows. There is a large updated hall bath on the 2nd floor with subway tile walls and octagon tile floors, pedestal sink, glass enclosed shower, and a linen closet. The 3rd floor has 2 more large rooms and the 2nd full bath. The 3rd floor hallway leads to a door to the roof (could be future roof deck). There is radiator heat throughout with gorgeous decorative iron radiators, dual zoned central air, a full unfinished basement that runs the entire length of the home, high ceilings and a laundry area. A full list of the home's original details is available but there is nothing like seeing it for yourself. We hope to see you soon!
Location
State PA
County Philadelphia
Area 19123 (19123)
Zoning RSA5
Rooms
Other Rooms Living Room, Dining Room, Primary Bedroom, Bedroom 2, Bedroom 3, Kitchen, Bedroom 1, Laundry, Other
Basement Full, Unfinished
Interior
Interior Features Stain/Lead Glass, Kitchen - Eat-In
Hot Water Natural Gas
Heating Gas, Hot Water
Cooling Central A/C
Flooring Wood, Tile/Brick
Equipment Built-In Range, Oven - Self Cleaning, Dishwasher, Refrigerator, Disposal
Fireplace N
Window Features Bay/Bow
Appliance Built-In Range, Oven - Self Cleaning, Dishwasher, Refrigerator, Disposal
Heat Source Natural Gas
Laundry Basement
Exterior
Exterior Feature Patio(s)
Fence Other
Utilities Available Cable TV
Waterfront N
Water Access N
Accessibility None
Porch Patio(s)
Garage N
Building
Lot Description Corner, SideYard(s)
Story 3+
Sewer Public Sewer
Water Public
Architectural Style Victorian
Level or Stories 3+
Additional Building Above Grade
Structure Type 9'+ Ceilings
New Construction N
Schools
School District The School District Of Philadelphia
Others
Senior Community No
Tax ID 057098300
Ownership Fee Simple
Security Features Security System
Read Less
Want to know what your home might be worth? Contact us for a FREE valuation!

Our team is ready to help you sell your home for the highest possible price ASAP

Bought with Jonathan W Maresch • Keller Williams Philadelphia






