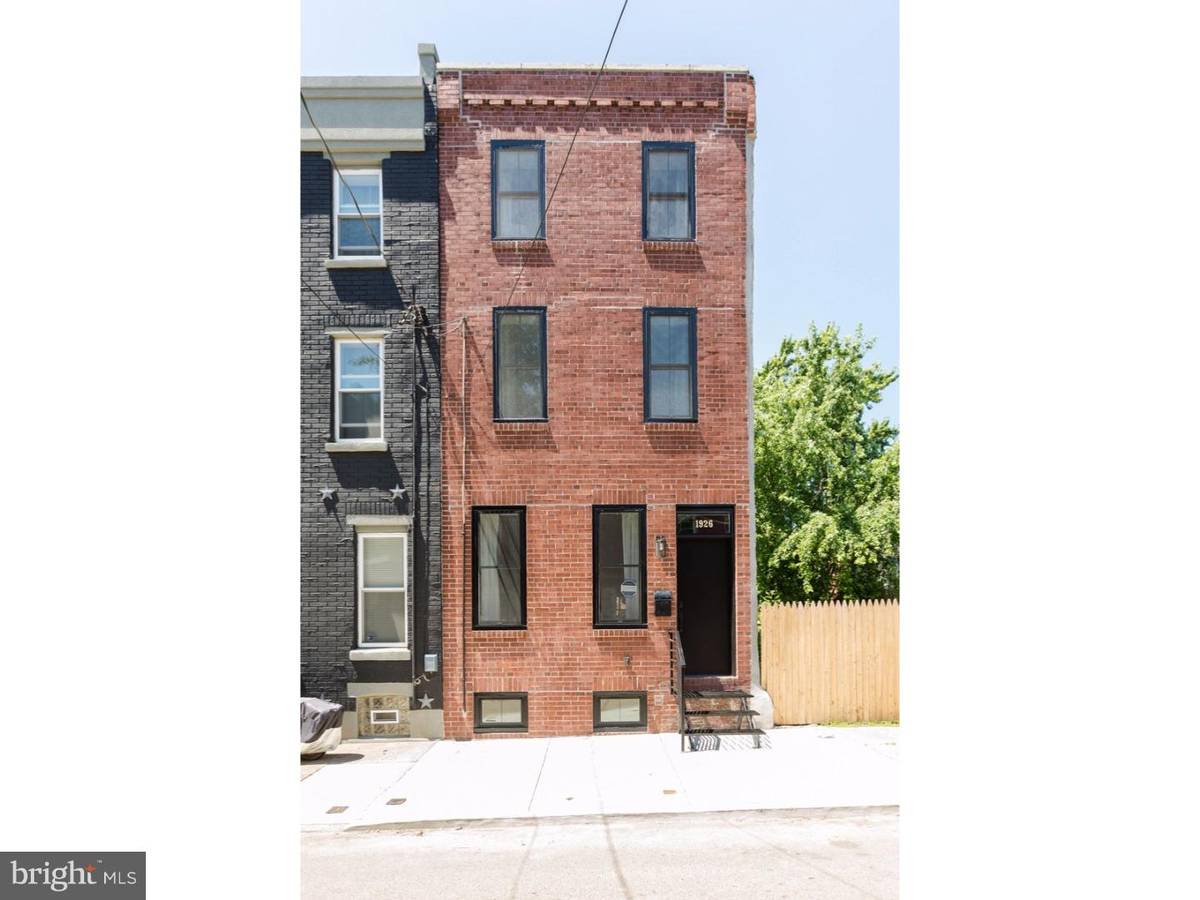$372,000
$369,900
0.6%For more information regarding the value of a property, please contact us for a free consultation.
1926 E ARIZONA ST Philadelphia, PA 19125
3 Beds
2 Baths
1,800 SqFt
Key Details
Sold Price $372,000
Property Type Townhouse
Sub Type Interior Row/Townhouse
Listing Status Sold
Purchase Type For Sale
Square Footage 1,800 sqft
Price per Sqft $206
Subdivision Fishtown
MLS Listing ID 1002445704
Sold Date 07/27/16
Style Straight Thru
Bedrooms 3
Full Baths 2
HOA Y/N N
Abv Grd Liv Area 1,800
Originating Board TREND
Year Built 1917
Annual Tax Amount $1,883
Tax Year 2016
Lot Size 970 Sqft
Acres 0.02
Lot Dimensions 15X66
Property Description
We are excited to present to you a 3 bedroom, 2 full bath home with the perfect mash up of Old World Charm and Sophistication reworked to perfection inside and out. We think this 3 story with decorative brick cornice is simply like no other. The transom windowed entrance marks the spot with gold leaf hand painted address reminiscent of tun of the century era. Other features that deserve your attention such as wide plank refinished original pine floors throughout and the finis choices will prove to be unmatched compared to any other home you will see. This home has exposed brick on the entire West side interior wall all the way to the 3rd floor and recessed lighting to show off all of lush texture and details. The first floor has that open floor plan we all love. The living form has a contemporary ceiling fan and the dining room includes a beautiful brass chandelier and both rooms have ample space that can be viewed from the custom built kitchen. Cabinetry was built and stained by the hand of a master woodworker. The kitchen is magnificently put together with features such as Artisan poured and polished concrete counter tops, custom glass tile back splash, under mount sink with goose neck faucet made from brushed brass paired with brushed brass pulls and a full appliance package. There is a framed glass rear door that leads to the back yard. The yard has a patio and green space ready to be your private outdoor oasis. Steel hand rails lead you to the bedrooms on the 2nd floor. The shared hall bath has glass subway tile for the wet areas and classic octagonal ceramic tile on the floors with a hand welded and custom made steel vanity, beveled glass antique style mirror, and a built in linen closet. The 3rd floor master suite is a large space, plenty of closets, and the en-suite private bath is incredible with cobalt octagonal tile floors and herringbone patterned over sized subway tile in the shower, brushed brass fixtures, antique round mirror, orb wall sconces, and a hand made one of a kind vanity made from beautiful rare reclaimed locally found Black Walnut. WOW is definitely appropriate to describe every detail of this home. Full unfinished basement with laundry hook ups, 4 panel wood doors throughout, plenty of closet space, central air. Tax abatement on all improvements have been applied for and is pending.
Location
State PA
County Philadelphia
Area 19125 (19125)
Zoning RSA5
Rooms
Other Rooms Living Room, Dining Room, Primary Bedroom, Bedroom 2, Kitchen, Bedroom 1, Laundry, Other
Basement Full, Unfinished
Interior
Interior Features Primary Bath(s), Ceiling Fan(s), Kitchen - Eat-In
Hot Water Natural Gas
Heating Gas, Forced Air
Cooling Central A/C
Flooring Wood, Tile/Brick
Equipment Built-In Range, Oven - Self Cleaning, Dishwasher, Refrigerator, Disposal, Built-In Microwave
Fireplace N
Appliance Built-In Range, Oven - Self Cleaning, Dishwasher, Refrigerator, Disposal, Built-In Microwave
Heat Source Natural Gas
Laundry Basement
Exterior
Exterior Feature Patio(s)
Waterfront N
Water Access N
Roof Type Flat
Accessibility None
Porch Patio(s)
Garage N
Building
Lot Description Rear Yard
Story 3+
Sewer Public Sewer
Water Public
Architectural Style Straight Thru
Level or Stories 3+
Additional Building Above Grade
New Construction N
Schools
School District The School District Of Philadelphia
Others
Senior Community No
Tax ID 313100000
Ownership Fee Simple
Acceptable Financing Conventional, VA, FHA 203(b)
Listing Terms Conventional, VA, FHA 203(b)
Financing Conventional,VA,FHA 203(b)
Read Less
Want to know what your home might be worth? Contact us for a FREE valuation!

Our team is ready to help you sell your home for the highest possible price ASAP

Bought with Andrew Gismondi • Coldwell Banker Realty






