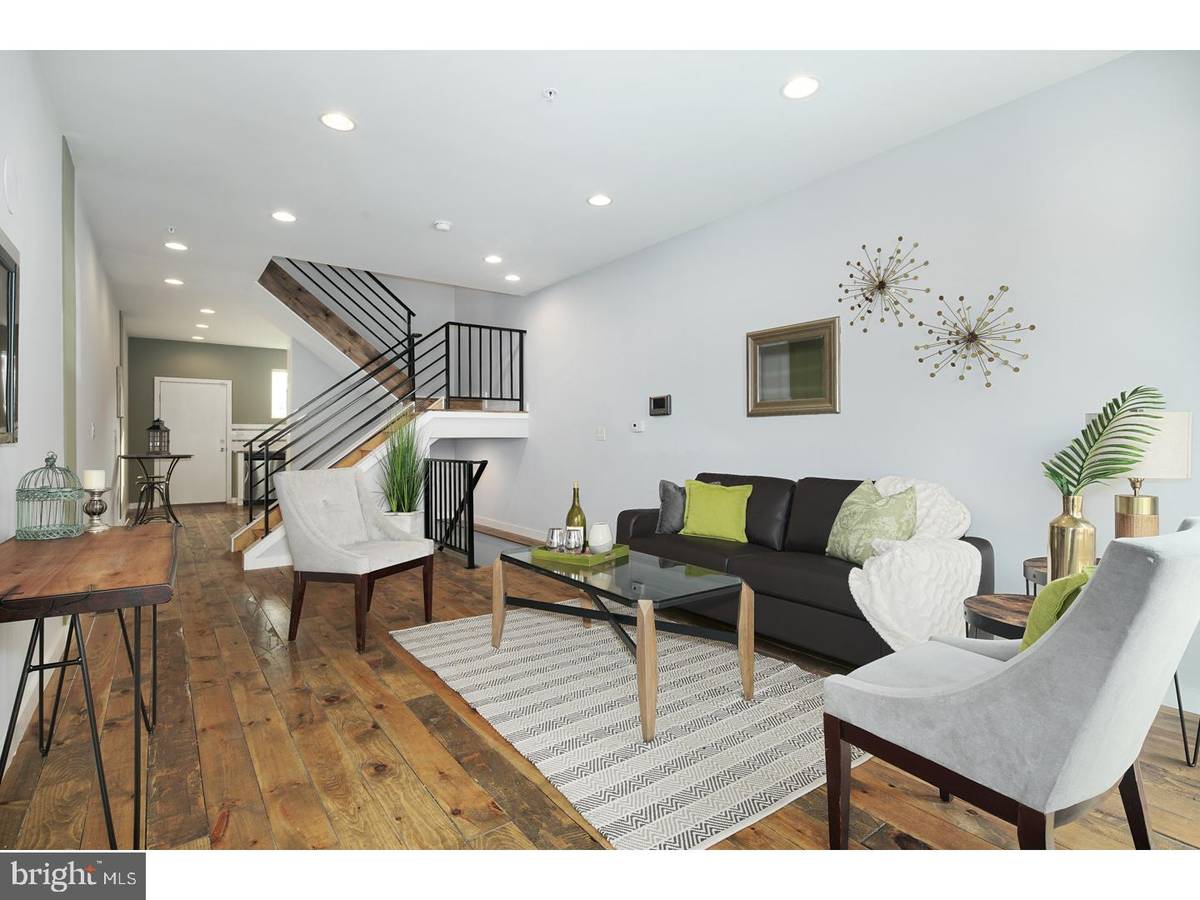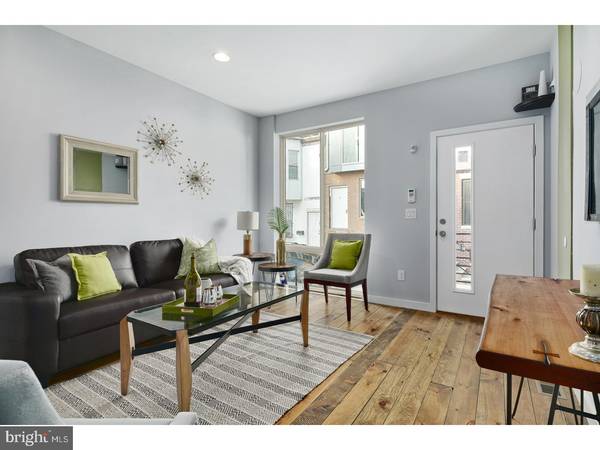$325,000
$325,000
For more information regarding the value of a property, please contact us for a free consultation.
1816 E OAKDALE ST Philadelphia, PA 19125
3 Beds
2 Baths
2,400 SqFt
Key Details
Sold Price $325,000
Property Type Townhouse
Sub Type Interior Row/Townhouse
Listing Status Sold
Purchase Type For Sale
Square Footage 2,400 sqft
Price per Sqft $135
Subdivision Fishtown
MLS Listing ID 1001908788
Sold Date 08/17/18
Style Straight Thru
Bedrooms 3
Full Baths 2
HOA Y/N N
Abv Grd Liv Area 2,400
Originating Board TREND
Year Built 2018
Annual Tax Amount $134
Tax Year 2018
Lot Size 748 Sqft
Acres 0.02
Lot Dimensions 13X58
Property Description
Welcome to 1816 East Oakdale Street - Luxury New Construction in ultra desirable East Kensington, meticulously crafted by one of the most reputable developers in the area, delivered with 10 year tax abatement and 1 year builder's warranty under $330k! This beautiful 3 story, 3 bedroom, 2 bath home is equipped with all the creature comforts that you desire and also includes amazing features such as beautiful reclaimed hardwood flooring. The first floor has an open layout that includes the living room, dining area, and gorgeous high end kitchen with access to the cemented rear patio. On the second floor you will find two spacious bedrooms and three piece full hall bath. The third "master" floor includes an amazing oversized in-suite bath with twin sinks and large glass enclosed shower. The roof deck boasts stunning view of the center city skyline and surrounding neighborhood. Fully finished basement with tile floor, storage space, and laundry area. You'll be boasting to everyone you know about the location of this one - close to all Fishtown & East Kensington have to offer, with easy access to the highways and public transportation. If you've been looking to make your move into a neighborhood and home that truly has it all, look no further. We welcome your visit today!
Location
State PA
County Philadelphia
Area 19125 (19125)
Zoning RSA5
Rooms
Other Rooms Living Room, Dining Room, Primary Bedroom, Bedroom 2, Kitchen, Family Room, Bedroom 1, Laundry, Other
Basement Full, Fully Finished
Interior
Interior Features Kitchen - Eat-In
Hot Water Natural Gas
Heating Gas
Cooling Central A/C
Fireplace N
Heat Source Natural Gas
Laundry Upper Floor
Exterior
Waterfront N
Water Access N
Accessibility None
Garage N
Building
Story 3+
Sewer Public Sewer
Water Public
Architectural Style Straight Thru
Level or Stories 3+
Additional Building Above Grade
New Construction Y
Schools
School District The School District Of Philadelphia
Others
Senior Community No
Tax ID 314223700
Ownership Fee Simple
Read Less
Want to know what your home might be worth? Contact us for a FREE valuation!

Our team is ready to help you sell your home for the highest possible price ASAP

Bought with Lindsay Sara Neuman • BHHS Fox & Roach-Center City Walnut






