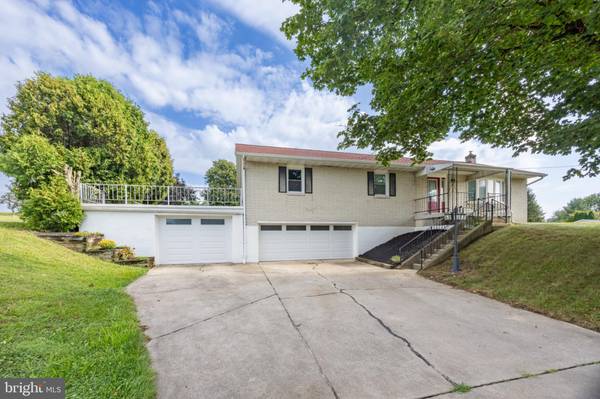Bought with Ansa Sama • Realty One Group Exclusive
$325,000
$325,000
For more information regarding the value of a property, please contact us for a free consultation.
322 SHARTLESVILLE RD Mohrsville, PA 19541
3 Beds
1 Bath
1,144 SqFt
Key Details
Sold Price $325,000
Property Type Single Family Home
Sub Type Detached
Listing Status Sold
Purchase Type For Sale
Square Footage 1,144 sqft
Price per Sqft $284
Subdivision None Available
MLS Listing ID PABK2062706
Sold Date 10/30/25
Style Ranch/Rambler
Bedrooms 3
Full Baths 1
HOA Y/N N
Abv Grd Liv Area 1,144
Year Built 1976
Available Date 2025-09-16
Annual Tax Amount $3,322
Tax Year 2025
Lot Size 0.770 Acres
Acres 0.77
Lot Dimensions 0.00 x 0.00
Property Sub-Type Detached
Source BRIGHT
Property Description
Located in a quiet rural setting and surrounded by farmland is 322 Shartlesville Road. The home as many upgrades made by the currant owners as well as the recent previous owners. Roof 2020, some new windows, updated bath and 200 amp electric service as well as updated plumbing. New kitchen and garage doors and openers, new flooring throughout the home and a apacious finished basement with electric heat as well as a secondary propane heater. Enjoy the ease of one floor living in this solid built brick home on .77 acre. The attached two car garage also has a third oversized garage are added for that person who needs extra space or is looking for a workshop or car storage area. Outside you have a covered patio in the rea of the home as well as an extra large roof top patio over the added garage. This is a don't miss home. Open house has been CANCELED..
Location
State PA
County Berks
Area Centre Twp (10236)
Zoning RESIDENTIAL
Rooms
Other Rooms Living Room, Dining Room, Primary Bedroom, Bedroom 2, Bedroom 3, Kitchen, Basement, Utility Room, Primary Bathroom
Basement Garage Access, Outside Entrance, Partially Finished, Walkout Level
Main Level Bedrooms 3
Interior
Interior Features Attic, Bathroom - Tub Shower, Carpet, Combination Dining/Living, Dining Area, Entry Level Bedroom, Recessed Lighting, Upgraded Countertops, Water Treat System, Ceiling Fan(s)
Hot Water Electric
Heating Baseboard - Electric
Cooling Ceiling Fan(s), Window Unit(s)
Equipment Built-In Microwave, Dishwasher, Oven - Self Cleaning, Oven/Range - Electric, Water Conditioner - Owned, Refrigerator, Washer/Dryer Hookups Only
Fireplace N
Window Features Bay/Bow
Appliance Built-In Microwave, Dishwasher, Oven - Self Cleaning, Oven/Range - Electric, Water Conditioner - Owned, Refrigerator, Washer/Dryer Hookups Only
Heat Source Electric, Propane - Owned
Laundry Basement, Hookup
Exterior
Exterior Feature Patio(s)
Parking Features Basement Garage, Garage - Front Entry, Additional Storage Area, Garage Door Opener, Inside Access, Oversized
Garage Spaces 6.0
Water Access N
View Garden/Lawn, Pasture, Street
Roof Type Architectural Shingle,Pitched
Accessibility None
Porch Patio(s)
Attached Garage 3
Total Parking Spaces 6
Garage Y
Building
Lot Description Front Yard, Not In Development, Rear Yard, SideYard(s), Rural
Story 1
Foundation Block
Above Ground Finished SqFt 1144
Sewer On Site Septic
Water Well
Architectural Style Ranch/Rambler
Level or Stories 1
Additional Building Above Grade
New Construction N
Schools
School District Schuylkill Valley
Others
Pets Allowed Y
Senior Community No
Tax ID 36-4482-10-26-7216
Ownership Fee Simple
SqFt Source 1144
Acceptable Financing Conventional, FHA, VA, Cash
Listing Terms Conventional, FHA, VA, Cash
Financing Conventional,FHA,VA,Cash
Special Listing Condition Standard
Pets Allowed No Pet Restrictions
Read Less
Want to know what your home might be worth? Contact us for a FREE valuation!

Our team is ready to help you sell your home for the highest possible price ASAP







