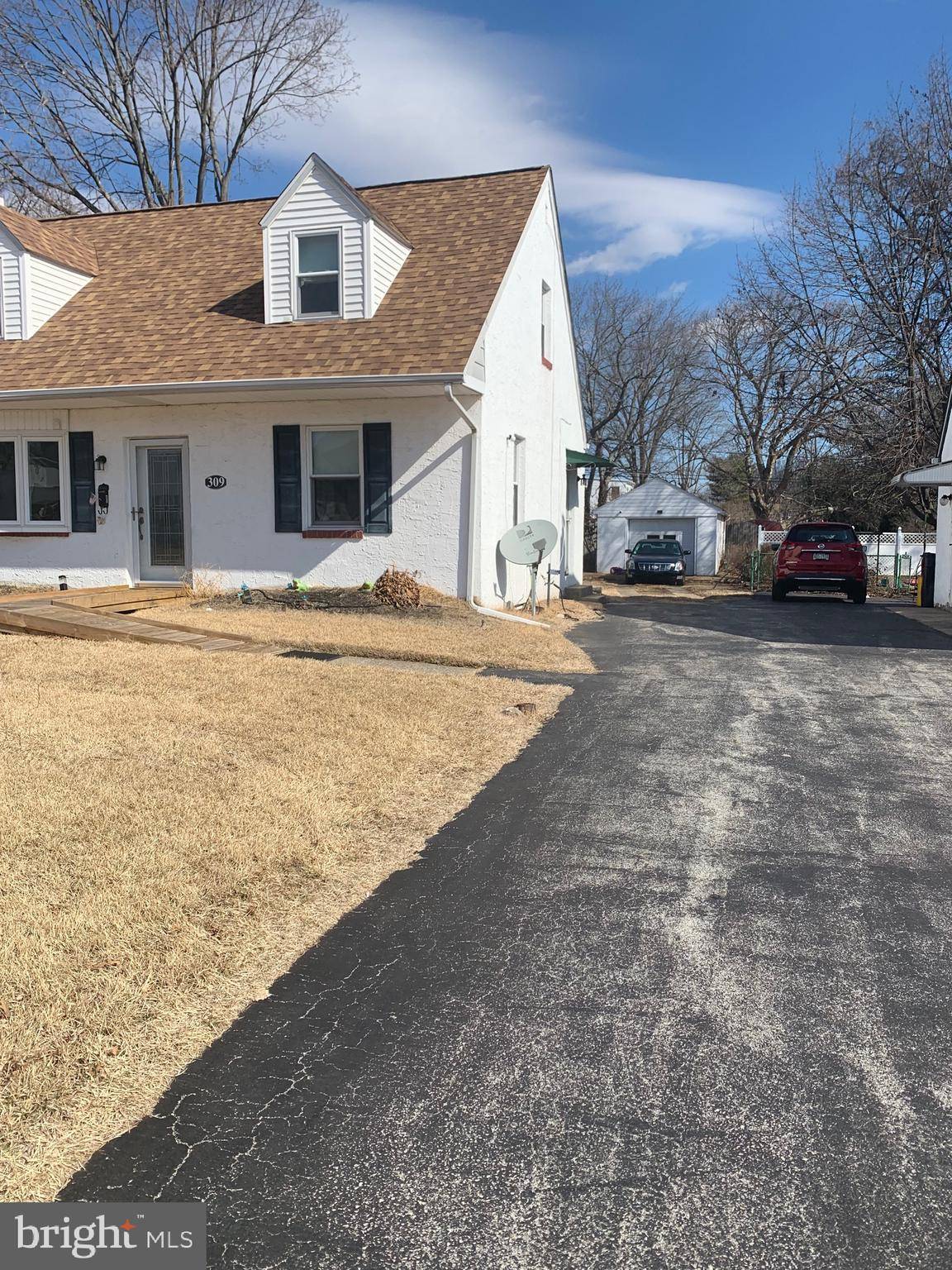Bought with Nicole Erickson • Keller Williams Main Line
$365,000
$389,000
6.2%For more information regarding the value of a property, please contact us for a free consultation.
309 YALE SQ Morton, PA 19070
3 Beds
2 Baths
1,120 SqFt
Key Details
Sold Price $365,000
Property Type Single Family Home
Sub Type Detached
Listing Status Sold
Purchase Type For Sale
Square Footage 1,120 sqft
Price per Sqft $325
Subdivision None Available
MLS Listing ID PADE2084836
Sold Date 06/20/25
Style Cape Cod
Bedrooms 3
Full Baths 2
HOA Y/N N
Abv Grd Liv Area 1,120
Year Built 1950
Annual Tax Amount $5,869
Tax Year 2024
Lot Size 7,405 Sqft
Acres 0.17
Lot Dimensions 53.00 x 147.00
Property Sub-Type Detached
Source BRIGHT
Property Description
Very cozy home with many special touches. Beautiful granite countertop in kitchen with very nice indirect lighting , ceiling fan. and crown molding throughout the first floor. The kitchen has the open floor plan going into the dining area. Also, the first floor bedroom is convenient or if you would like you can make it an office or playroom for the little ones. The hardwood floors add a touch of elegance to the entire house. The full bath on the first floor has been updated. The second floor has two more bedrooms with 2 closets in each room that top of the feeling of privacy and boasts of another full bathroom that has its own walk in shower with other updates.The full basement has a washer and dryer and also a workbench for all those favorite projects. Outside, the detached garage will be your favorite place to store your tools and car. The backyard is a great place for those summer barbecues.
Location
State PA
County Delaware
Area Springfield Twp (10442)
Zoning RESIDENTIAL
Rooms
Basement Full
Main Level Bedrooms 3
Interior
Interior Features Bathroom - Tub Shower, Carpet, Combination Kitchen/Dining, Crown Moldings, Dining Area, Entry Level Bedroom, Kitchen - Eat-In, Recessed Lighting, Upgraded Countertops, Wood Floors, Bathroom - Walk-In Shower
Hot Water Electric
Heating Other
Cooling Central A/C
Flooring Hardwood, Carpet, Ceramic Tile
Equipment Built-In Microwave, Cooktop, Dryer - Electric
Fireplace N
Appliance Built-In Microwave, Cooktop, Dryer - Electric
Heat Source Oil
Exterior
Parking Features Garage - Front Entry
Garage Spaces 4.0
Utilities Available Electric Available, Cable TV Available, Sewer Available, Water Available, Phone Available
Water Access N
Roof Type Shingle
Street Surface Black Top
Accessibility Ramp - Main Level
Road Frontage Boro/Township
Total Parking Spaces 4
Garage Y
Building
Lot Description Front Yard, Rear Yard, SideYard(s)
Story 2
Foundation Concrete Perimeter
Sewer Public Sewer
Water Public
Architectural Style Cape Cod
Level or Stories 2
Additional Building Above Grade, Below Grade
Structure Type Dry Wall
New Construction N
Schools
School District Springfield
Others
Pets Allowed Y
Senior Community No
Tax ID 42-00-08184-00
Ownership Fee Simple
SqFt Source Assessor
Acceptable Financing Cash, Conventional, FHA
Horse Property N
Listing Terms Cash, Conventional, FHA
Financing Cash,Conventional,FHA
Special Listing Condition Standard
Pets Allowed Case by Case Basis
Read Less
Want to know what your home might be worth? Contact us for a FREE valuation!

Our team is ready to help you sell your home for the highest possible price ASAP






