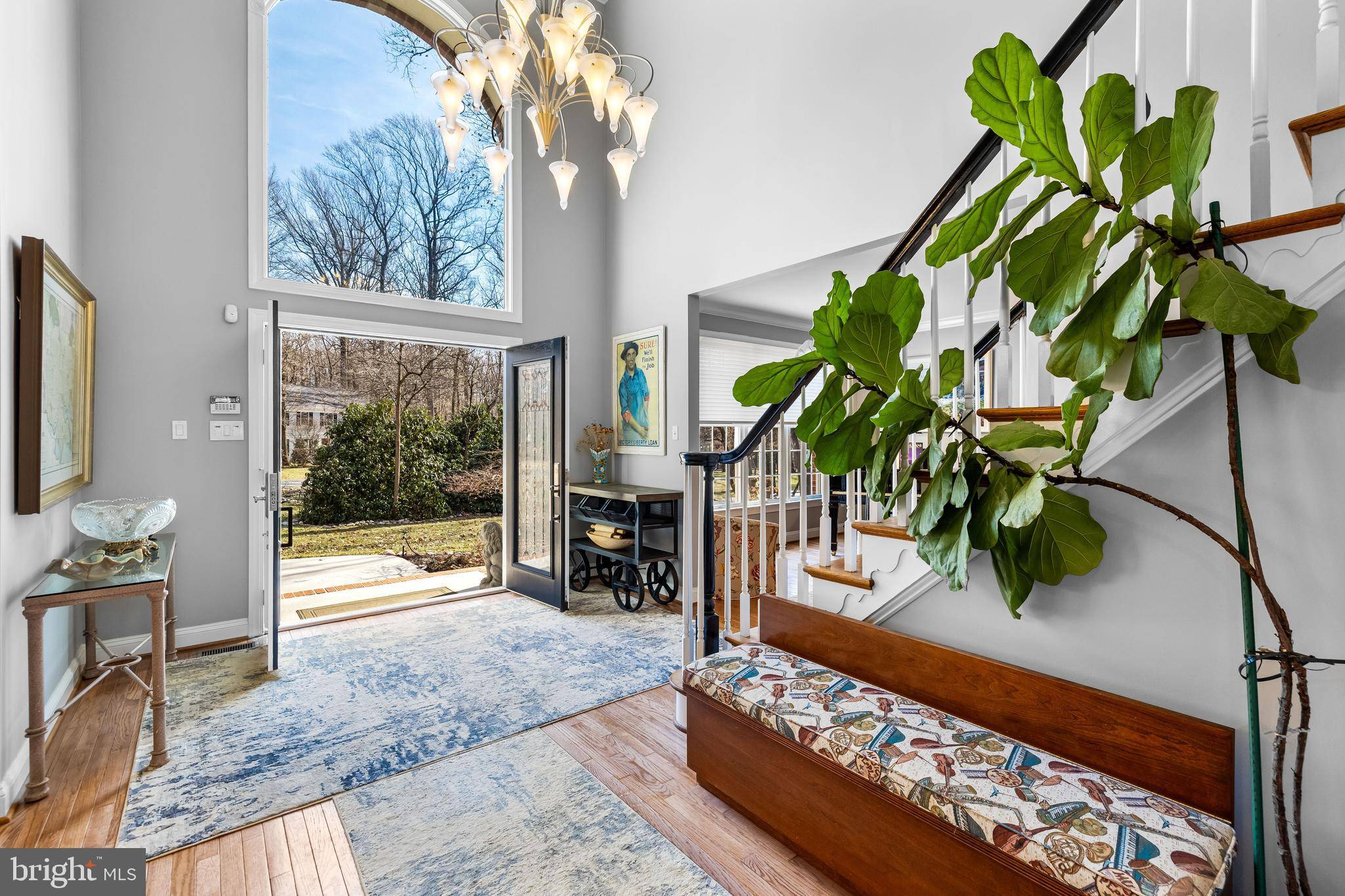$1,200,000
$1,100,000
9.1%For more information regarding the value of a property, please contact us for a free consultation.
4013 LOG TRAIL WAY Reisterstown, MD 21136
5 Beds
5 Baths
6,401 SqFt
Key Details
Sold Price $1,200,000
Property Type Single Family Home
Sub Type Detached
Listing Status Sold
Purchase Type For Sale
Square Footage 6,401 sqft
Price per Sqft $187
Subdivision Worthington Hillside Ii
MLS Listing ID MDBC2119958
Sold Date 04/11/25
Style Traditional
Bedrooms 5
Full Baths 5
HOA Y/N N
Abv Grd Liv Area 4,873
Originating Board BRIGHT
Year Built 1998
Available Date 2025-03-07
Annual Tax Amount $9,395
Tax Year 2024
Lot Size 1.000 Acres
Acres 1.0
Property Sub-Type Detached
Property Description
This highly customized and dramatically improved Worthington Hillside II home is a testament to the owners' sophisticated vision, insistence upon perfection and precision craftsmanship. With generously proportioned living spaces, easy and desirable open floor plan and many options for gathering and conversation spaces both inside and out, this home checks off ALL of the boxes! The completely reimagined and enlarged kitchen reflects intentional design that marries form with function and features high grade Alaskan White granite, stainless steel Monogram appliances, hand-crafted cabinetry with specialized storage, stainless steel professional appliances, a wine bar for the most critical sommelier including a full-size Thermador wine fridge & designated wine glass dishwasher. A dramatic, 2-story coffered ceiling caps the sun-filled family room, now with stately floor-to-ceiling stacked stone fireplace, custom fabricated 1/2-inch lighted glass shelves and built ins as the focal point. It's also wired for an impressive surround sound system. The brand new main level full bath boasts the latest components in design, materials and even audio & lighting! The fully finished, daylight walkout lower level multiplies both your daily use living spaces and offers even more flexible entertainment options! The fully finished bar awaits your celebrations; the true 5th bedroom can easily accommodate guests or a home gym option and the open rec room uses are limitless! Take your personal relaxation or most boisterous revelry outside to the new and expanded TimberTech deck ! Whether staying in for a quiet evening or hosting a large soirée, you will feel indulged in this home's carefully crafted luxury…every day and all year long!
Location
State MD
County Baltimore
Zoning R
Rooms
Other Rooms Living Room, Dining Room, Primary Bedroom, Sitting Room, Bedroom 2, Bedroom 3, Bedroom 4, Bedroom 5, Kitchen, Family Room, Den, Foyer, Breakfast Room, Study, Other, Recreation Room, Storage Room, Utility Room, Bathroom 2, Bathroom 3, Primary Bathroom, Full Bath
Basement Full, Fully Finished, Walkout Level, Daylight, Partial
Interior
Interior Features Bathroom - Jetted Tub, Bathroom - Stall Shower, Bathroom - Tub Shower, Breakfast Area, Built-Ins, Carpet, Ceiling Fan(s), Crown Moldings, Family Room Off Kitchen, Floor Plan - Traditional, Formal/Separate Dining Room, Kitchen - Eat-In, Kitchen - Gourmet, Kitchen - Island, Kitchen - Table Space, Pantry, Primary Bath(s), Recessed Lighting, Upgraded Countertops, Walk-in Closet(s), Wet/Dry Bar, Window Treatments, Wood Floors
Hot Water Natural Gas, 60+ Gallon Tank
Heating Forced Air, Zoned
Cooling Central A/C, Zoned, Ceiling Fan(s)
Flooring Hardwood, Carpet
Fireplaces Number 3
Fireplaces Type Gas/Propane
Equipment Stainless Steel Appliances, Built-In Range, Oven/Range - Gas, Range Hood, Refrigerator, Water Dispenser, Icemaker, Dishwasher, Disposal, Washer, Dryer, Exhaust Fan, Water Heater
Fireplace Y
Window Features Palladian,Double Pane
Appliance Stainless Steel Appliances, Built-In Range, Oven/Range - Gas, Range Hood, Refrigerator, Water Dispenser, Icemaker, Dishwasher, Disposal, Washer, Dryer, Exhaust Fan, Water Heater
Heat Source Natural Gas
Laundry Upper Floor
Exterior
Exterior Feature Deck(s)
Parking Features Garage - Side Entry, Garage Door Opener, Inside Access
Garage Spaces 3.0
Fence Partially
Water Access N
Roof Type Architectural Shingle
Accessibility None
Porch Deck(s)
Attached Garage 3
Total Parking Spaces 3
Garage Y
Building
Story 3
Foundation Concrete Perimeter
Sewer Septic Exists, On Site Septic
Water Public
Architectural Style Traditional
Level or Stories 3
Additional Building Above Grade, Below Grade
New Construction N
Schools
School District Baltimore County Public Schools
Others
Senior Community No
Tax ID 04042000005498
Ownership Fee Simple
SqFt Source Assessor
Security Features Security System,Fire Detection System,Motion Detectors
Special Listing Condition Standard
Read Less
Want to know what your home might be worth? Contact us for a FREE valuation!

Our team is ready to help you sell your home for the highest possible price ASAP

Bought with Peter N Dimitriades • Hubble Bisbee Christie's International Real Estate





