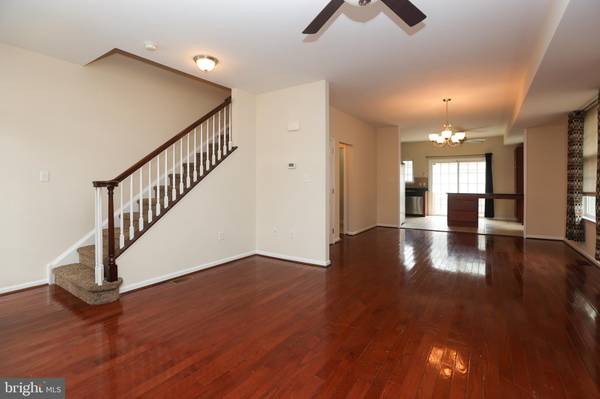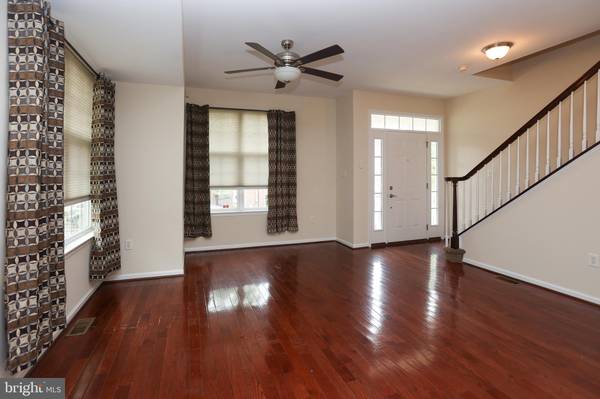$450,000
$439,000
2.5%For more information regarding the value of a property, please contact us for a free consultation.
542 BUSH ST Bridgeport, PA 19405
4 Beds
4 Baths
2,398 SqFt
Key Details
Sold Price $450,000
Property Type Single Family Home
Sub Type Twin/Semi-Detached
Listing Status Sold
Purchase Type For Sale
Square Footage 2,398 sqft
Price per Sqft $187
Subdivision Union Hill
MLS Listing ID PAMC2111990
Sold Date 11/25/24
Style Colonial
Bedrooms 4
Full Baths 3
Half Baths 1
HOA Fees $130/mo
HOA Y/N Y
Abv Grd Liv Area 1,822
Originating Board BRIGHT
Year Built 2012
Annual Tax Amount $5,710
Tax Year 2024
Lot Size 4,340 Sqft
Acres 0.1
Property Description
4 Bed, 3-1/2 Bath Twin Home w/ four stories of living space located in Bridgeport, Upper Merion School District. The FIRST FLOOR offers an open floor plan, large living room & dining room, hardwood floors, kitchen w/ cherry cabinets, granite counters, and a large custom-built island. You can walkout to the rear deck through sliding glass door. SECOND FLOOR includes a master bedroom suite with a full bathroom, 2 additional nice sized bedrooms, hall bath, and laundry closet. THIRD FLOOR offers a second Master Suite w/ large bedroom and full bathroom. Other features of this home include: large finished walk-out basement w/ high ceilings (approx 576 sq ft), detached two car garage, rear deck, fresh paint throughout, and new carpeting. Close to public transportation, Schuylkill River Bike Trail, bars and restaurants.
Location
State PA
County Montgomery
Area Bridgeport Boro (10602)
Zoning R2
Rooms
Other Rooms Living Room, Dining Room, Primary Bedroom, Bedroom 2, Bedroom 3, Kitchen, Family Room, Bedroom 1
Basement Full, Outside Entrance, Fully Finished
Interior
Interior Features Primary Bath(s), Kitchen - Island, Ceiling Fan(s), Kitchen - Eat-In
Hot Water Natural Gas
Heating Forced Air
Cooling Central A/C
Equipment Oven - Self Cleaning, Dishwasher, Disposal
Fireplace N
Appliance Oven - Self Cleaning, Dishwasher, Disposal
Heat Source Natural Gas
Laundry Upper Floor
Exterior
Exterior Feature Deck(s)
Water Access N
Accessibility None
Porch Deck(s)
Garage N
Building
Lot Description Level
Story 3
Foundation Concrete Perimeter
Sewer Public Sewer
Water Public
Architectural Style Colonial
Level or Stories 3
Additional Building Above Grade, Below Grade
Structure Type 9'+ Ceilings
New Construction N
Schools
High Schools Upper Merion
School District Upper Merion Area
Others
Pets Allowed N
HOA Fee Include Common Area Maintenance,Lawn Maintenance,Snow Removal
Senior Community No
Tax ID 02-00-06144-236
Ownership Fee Simple
SqFt Source Estimated
Special Listing Condition Standard
Read Less
Want to know what your home might be worth? Contact us for a FREE valuation!

Our team is ready to help you sell your home for the highest possible price ASAP

Bought with Nelson Charles Whitworth • Long & Foster Real Estate, Inc.






