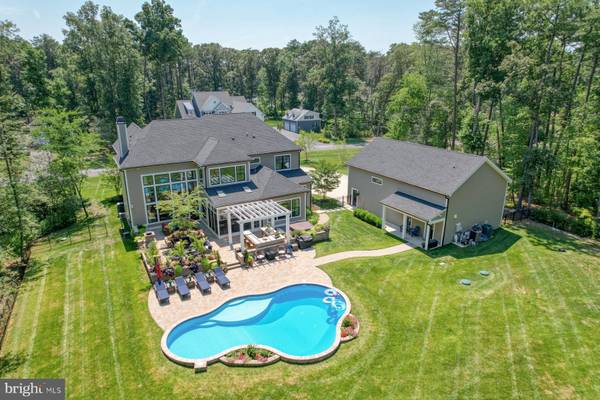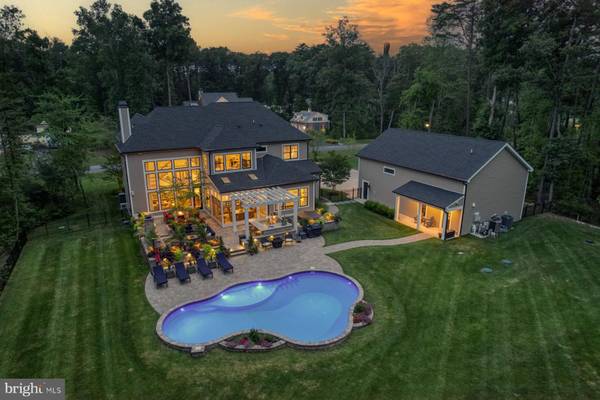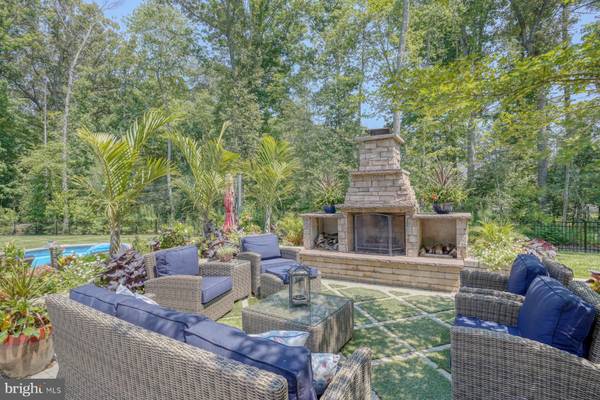$1,446,000
$1,595,000
9.3%For more information regarding the value of a property, please contact us for a free consultation.
19058 WINTERBERRY ST Milton, DE 19968
5 Beds
8 Baths
6,203 SqFt
Key Details
Sold Price $1,446,000
Property Type Single Family Home
Sub Type Detached
Listing Status Sold
Purchase Type For Sale
Square Footage 6,203 sqft
Price per Sqft $233
Subdivision Reddenwood
MLS Listing ID DESU2066694
Sold Date 11/22/24
Style Coastal
Bedrooms 5
Full Baths 5
Half Baths 3
HOA Fees $74/qua
HOA Y/N Y
Abv Grd Liv Area 4,599
Originating Board BRIGHT
Year Built 2019
Annual Tax Amount $3,780
Tax Year 2023
Lot Size 1.510 Acres
Acres 1.51
Lot Dimensions 0.00 x 0.00
Property Description
Welcome to Reddenwood! The Echelon Carnegie model is situated on a private double lot backing to community open space in the Cape Henlopen School District and has everything you need to start enjoying country living near the beaches! Welcoming front porch and foyer lead to a main floor office with built-ins, ensuite bedroom & bath, and to the open concept great room, kitchen, and dining area. Two story great room features stone fireplace, coffered ceilings, and opens into gourmet kitchen with double island with quartz counters, 36-inch Monogram professional range, range hood, 48-inch Monogram paneled refrigerator, coffered ceilings, pantry, pot filler, and surround sound! The kitchen opens to dining area and sunroom and leads out to the back courtyard patio with fireplace, fire pit, outdoor kitchen and grilling area, hot tub, and heated pool. The main level is completed by a mud room off the garage and beautiful owner's suite with coffered ceilings, walk-in closets, owner's bathroom with tile shower, soaking tub, & double sinks. Second level feature 3 more bedrooms and 3 more baths (two ensuite), an office, laundry room, loft and family room. Full basement has a game room, family room, custom bar with sink and monogram refrigerator and ice maker, theatre room, & large unfinished area for mechanicals and storage. There is a 3-car attached garage and large detached heated and air-conditioned garage featuring a gym, built-in closet systems, epoxy floors, and a bathroom with access from pool. Detached garage has 14-foot-tall garage door so you can fit your boat, rv, or your car collection. Featuring a Generac generator, Trane HVAC with zoning controls, whole house surge protection, 8-foot doors and 10-foot ceilings on first level, two tankless hot water heaters, security system & cameras, Moen smart irrigation system with ground sensors to control water, insulated garage doors with glass, & so much more! This double lot and custom home would cost $2,500,000 to reproduce today. Square footage details: main two living levels are 4,599 sq. ft. heated, finished basement is 1,604 sq. ft. heated, unfinished basement 641 sq. ft., 3 car attached garage 795 sq. ft., detached garage 1,475 sq. ft. heated, 1st and 2nd floor covered porches 448 sq. ft., sunroom 147 sq. ft., finished gym 615 sq. ft. heated, and paver patio 1,828 sq. ft. Total square footage is 12,152 sq. ft. Take the video tour of this spectacular private retreat in Reddenwood!
Location
State DE
County Sussex
Area Georgetown Hundred (31006)
Zoning AR-1
Rooms
Other Rooms Dining Room, Primary Bedroom, Bedroom 2, Bedroom 3, Bedroom 4, Bedroom 5, Kitchen, Game Room, Family Room, Sun/Florida Room, Great Room, Laundry, Loft, Mud Room, Other, Office, Storage Room, Media Room, Primary Bathroom, Full Bath, Half Bath
Basement Full, Partially Finished, Walkout Stairs
Main Level Bedrooms 2
Interior
Interior Features Bar, Built-Ins, Ceiling Fan(s), Crown Moldings, Dining Area, Entry Level Bedroom, Exposed Beams, Floor Plan - Open, Kitchen - Gourmet, Kitchen - Island, Pantry, Recessed Lighting, Bathroom - Soaking Tub, Upgraded Countertops, Wainscotting, Walk-in Closet(s), Window Treatments
Hot Water Tankless
Heating Forced Air, Heat Pump(s)
Cooling Central A/C
Fireplaces Number 2
Fireplaces Type Gas/Propane, Wood
Equipment Built-In Microwave, Built-In Range, Dishwasher, Dryer, Washer, Water Heater - Tankless, Refrigerator, Stainless Steel Appliances, Oven - Wall, Range Hood
Fireplace Y
Appliance Built-In Microwave, Built-In Range, Dishwasher, Dryer, Washer, Water Heater - Tankless, Refrigerator, Stainless Steel Appliances, Oven - Wall, Range Hood
Heat Source Propane - Leased, Electric
Laundry Main Floor, Upper Floor
Exterior
Exterior Feature Porch(es), Patio(s), Screened
Parking Features Garage Door Opener, Garage - Side Entry, Garage - Front Entry, Additional Storage Area, Built In, Oversized, Other
Garage Spaces 15.0
Fence Partially
Pool Heated
Water Access N
View Trees/Woods
Roof Type Architectural Shingle
Accessibility None
Porch Porch(es), Patio(s), Screened
Attached Garage 3
Total Parking Spaces 15
Garage Y
Building
Lot Description Backs to Trees, Landscaping, Backs - Open Common Area
Story 3
Foundation Other
Sewer Gravity Sept Fld
Water Well
Architectural Style Coastal
Level or Stories 3
Additional Building Above Grade, Below Grade
New Construction N
Schools
School District Cape Henlopen
Others
Pets Allowed Y
HOA Fee Include Common Area Maintenance,Road Maintenance,Snow Removal
Senior Community No
Tax ID 135-07.00-35.00
Ownership Fee Simple
SqFt Source Assessor
Security Features Exterior Cameras,Security System
Acceptable Financing Cash, Conventional
Listing Terms Cash, Conventional
Financing Cash,Conventional
Special Listing Condition Standard
Pets Allowed Cats OK, Dogs OK
Read Less
Want to know what your home might be worth? Contact us for a FREE valuation!

Our team is ready to help you sell your home for the highest possible price ASAP

Bought with MATT BRITTINGHAM • Patterson-Schwartz-Rehoboth






