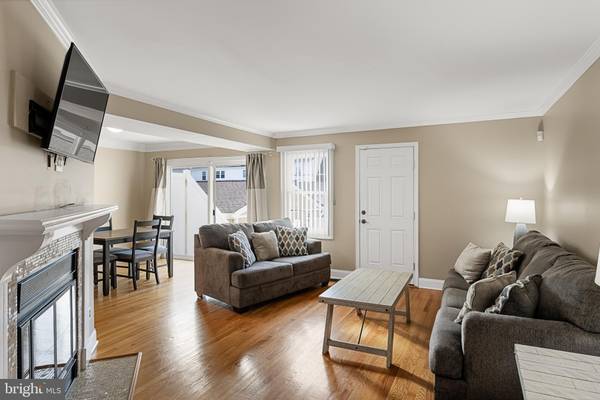$345,000
$325,000
6.2%For more information regarding the value of a property, please contact us for a free consultation.
1107 SOCIETY HILL BLVD Cherry Hill, NJ 08003
2 Beds
3 Baths
1,256 SqFt
Key Details
Sold Price $345,000
Property Type Townhouse
Sub Type Interior Row/Townhouse
Listing Status Sold
Purchase Type For Sale
Square Footage 1,256 sqft
Price per Sqft $274
Subdivision Wexford East
MLS Listing ID NJCD2077376
Sold Date 11/20/24
Style Traditional
Bedrooms 2
Full Baths 2
Half Baths 1
HOA Fees $339/mo
HOA Y/N Y
Abv Grd Liv Area 1,256
Originating Board BRIGHT
Year Built 1980
Annual Tax Amount $5,575
Tax Year 2023
Lot Size 1,982 Sqft
Acres 0.05
Lot Dimensions 22.00 x 90.00
Property Description
Welcome to 1107 Society Hill, a homey end-unit townhome featuring 2 bedrooms and 2.5 bathrooms. Upon entering the main level, you will be guided by hardwood flooring into a natural light-filled living room with a fireplace and access to the first bedroom with French doors. The kitchen offers dark cabinets, stainless steel appliances, ample storage for all your needs, and a pantry. A dining area leads to a private fenced-in outdoor patio, with laundry conveniently located on the main level. Upstairs, the spacious primary ensuite includes a double vanity, a tiled walk-in shower, and a walk-in closet. The finished basement features recessed lighting and hardwood floors making this a great space for an additional bedroom, office, fitness room, etc. This end unit also offers an attached garage and security system.
1107 Society Hill is located in the desirable Cherry Hill Township School District, offering access to top-rated schools. Conveniently situated near major highways like I-295 and Route 70, commuting to Philadelphia or other nearby areas is quick and easy. The home is close to plenty of shopping, dining, and outdoor spaces, including Cherry Hill Mall and local parks, making it a great location for both work and leisure.
Location
State NJ
County Camden
Area Cherry Hill Twp (20409)
Zoning RES
Rooms
Other Rooms Living Room, Dining Room, Primary Bedroom, Kitchen, Bedroom 1, Laundry, Bonus Room, Primary Bathroom, Full Bath, Half Bath
Basement Fully Finished
Main Level Bedrooms 1
Interior
Interior Features Pantry, Upgraded Countertops, Bathroom - Walk-In Shower, Bathroom - Tub Shower, Crown Moldings, Entry Level Bedroom, Primary Bath(s), Recessed Lighting, Walk-in Closet(s), Wood Floors
Hot Water Natural Gas
Heating Forced Air
Cooling Central A/C
Flooring Ceramic Tile, Hardwood
Fireplaces Number 1
Fireplaces Type Mantel(s)
Equipment Stainless Steel Appliances, Refrigerator, Oven/Range - Electric, Microwave, Dishwasher
Furnishings No
Fireplace Y
Appliance Stainless Steel Appliances, Refrigerator, Oven/Range - Electric, Microwave, Dishwasher
Heat Source Natural Gas
Laundry Dryer In Unit, Washer In Unit, Main Floor
Exterior
Exterior Feature Patio(s)
Garage Inside Access
Garage Spaces 2.0
Fence Fully, Privacy, Rear
Waterfront N
Water Access N
Roof Type Shingle
Accessibility None
Porch Patio(s)
Attached Garage 1
Total Parking Spaces 2
Garage Y
Building
Story 3
Foundation Permanent
Sewer Public Sewer
Water Public
Architectural Style Traditional
Level or Stories 3
Additional Building Above Grade, Below Grade
New Construction N
Schools
High Schools Cherry Hill High - East
School District Cherry Hill Township Public Schools
Others
Pets Allowed Y
Senior Community No
Tax ID 09-00437 03-00001-C1107
Ownership Fee Simple
SqFt Source Assessor
Security Features Security System
Special Listing Condition Standard
Pets Description Dogs OK, Cats OK
Read Less
Want to know what your home might be worth? Contact us for a FREE valuation!

Our team is ready to help you sell your home for the highest possible price ASAP

Bought with Ryan Robert Miller • EXP Realty, LLC






