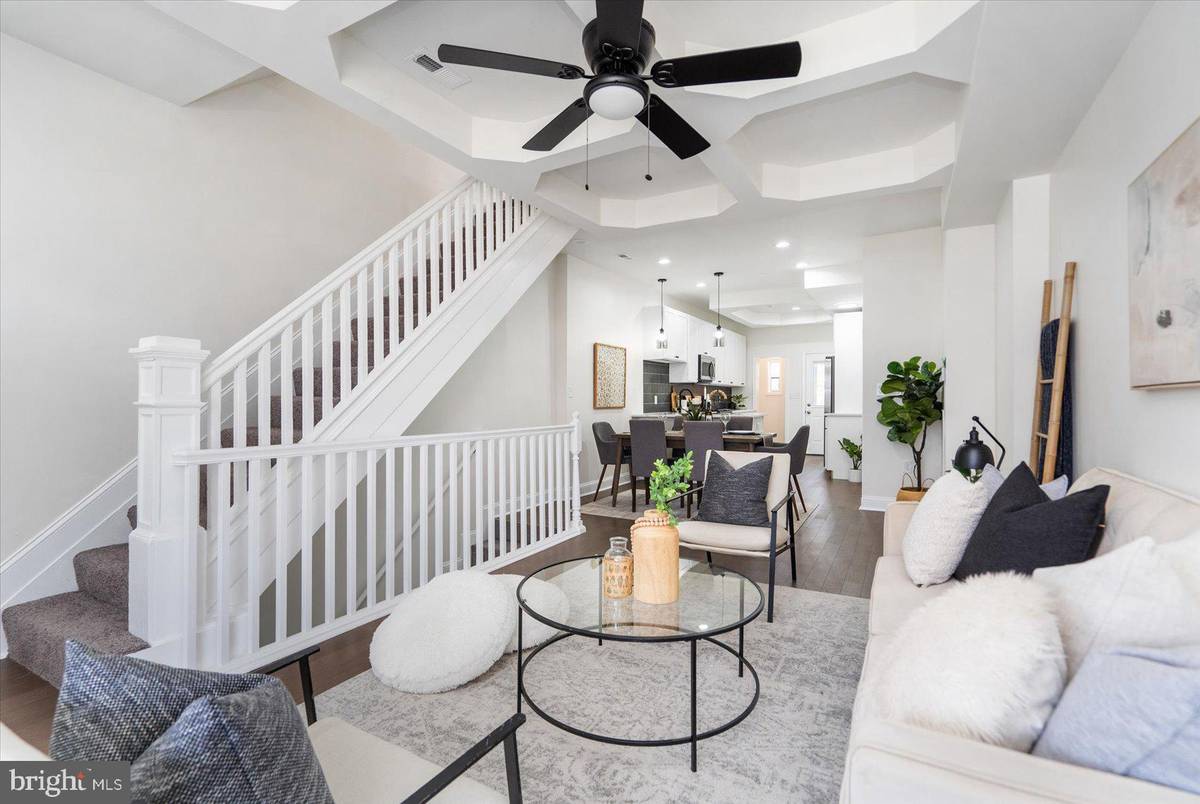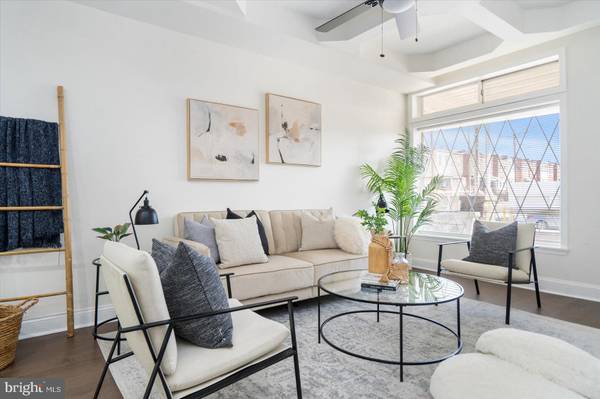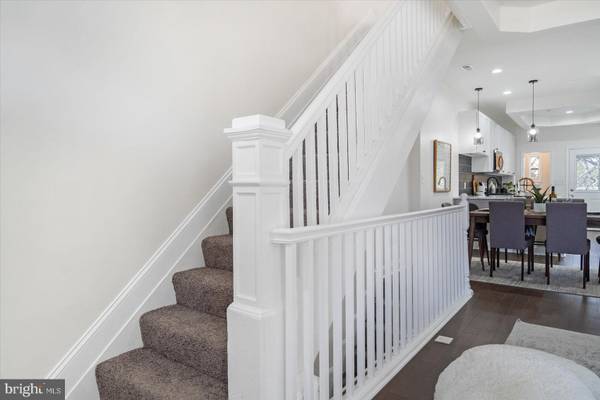$250,000
$249,900
For more information regarding the value of a property, please contact us for a free consultation.
862 WHITMORE AVE Baltimore, MD 21216
4 Beds
4 Baths
1,290 SqFt
Key Details
Sold Price $250,000
Property Type Townhouse
Sub Type Interior Row/Townhouse
Listing Status Sold
Purchase Type For Sale
Square Footage 1,290 sqft
Price per Sqft $193
Subdivision Evergreen Lawn
MLS Listing ID MDBA2139848
Sold Date 11/15/24
Style Traditional
Bedrooms 4
Full Baths 3
Half Baths 1
HOA Y/N N
Abv Grd Liv Area 1,290
Originating Board BRIGHT
Year Built 1942
Annual Tax Amount $2,717
Tax Year 2024
Property Description
Beautifully renovated, inside and out, this brick Townhome offers 4BR/3.5BA with tons of upgrades, three floors of living space, and is located in the quiet neighborhood of Evergreen Lawn. Walk past new landscaping as you make your way to the covered front porch and the door into your forever home. Step inside to an open concept main floor featuring tons of natural light, luxury flooring, and a custom coffered ceiling above the living room and kitchen. The spacious living room is open to the centered dining room, with a view of the amazing kitchen. The kitchen features plenty of cabinets, a separate pantry closet, sleek quartz countertops with a complementing stacked tile backsplash, stainless steel appliances, and a corner sink set into a cozy peninsula with breakfast seating. On the newly carpeted second floor is a large primary bedroom with a private bath featuring a walk-in shower, a new full bath and two sizable secondary bedrooms, one with access to a Juliet's Balcony. The lower level offers additional living space with a large family room, full bath with walk-in shower, laundry, a possible fourth bedroom or office, storage, and a walk-out to the yard. From the kitchen step out onto a spacious newly constructed wood deck with steps leading to a large patio area or possible off street parking. This home is move-in ready with so much to offer any new homeowner and is located in close proximity to shopping, restaurants, and commuter routes.
Location
State MD
County Baltimore City
Zoning R-6
Rooms
Basement Connecting Stairway, Unfinished
Interior
Hot Water Natural Gas
Cooling Central A/C, Ceiling Fan(s)
Flooring Engineered Wood, Ceramic Tile, Carpet
Equipment Built-In Microwave, Dishwasher, Icemaker, Oven/Range - Gas, Refrigerator, Stainless Steel Appliances, Washer/Dryer Hookups Only
Fireplace N
Appliance Built-In Microwave, Dishwasher, Icemaker, Oven/Range - Gas, Refrigerator, Stainless Steel Appliances, Washer/Dryer Hookups Only
Heat Source Natural Gas
Exterior
Waterfront N
Water Access N
Roof Type Flat
Accessibility None
Garage N
Building
Story 3
Foundation Slab
Sewer Public Sewer
Water Public
Architectural Style Traditional
Level or Stories 3
Additional Building Above Grade
Structure Type 9'+ Ceilings,Dry Wall,Vaulted Ceilings
New Construction N
Schools
School District Baltimore City Public Schools
Others
Senior Community No
Tax ID 0316242373 016
Ownership Ground Rent
SqFt Source Estimated
Acceptable Financing FHA, Conventional, Cash, VA
Listing Terms FHA, Conventional, Cash, VA
Financing FHA,Conventional,Cash,VA
Special Listing Condition Standard
Read Less
Want to know what your home might be worth? Contact us for a FREE valuation!

Our team is ready to help you sell your home for the highest possible price ASAP

Bought with Saunie P Suarez • ProComp Realtors, Inc.






