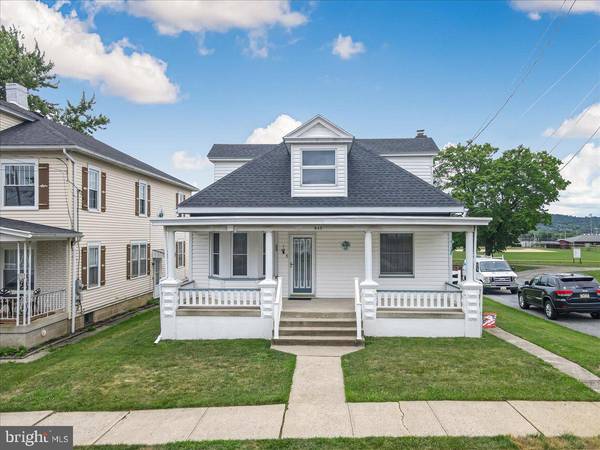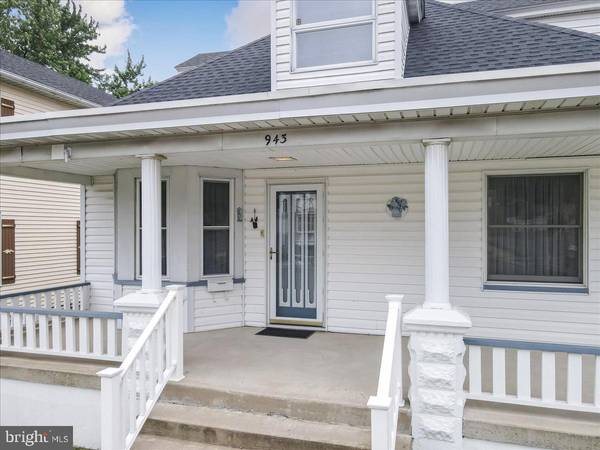$289,400
$339,900
14.9%For more information regarding the value of a property, please contact us for a free consultation.
943 IRON ST Lehighton, PA 18235
3 Beds
2 Baths
1,827 SqFt
Key Details
Sold Price $289,400
Property Type Single Family Home
Sub Type Detached
Listing Status Sold
Purchase Type For Sale
Square Footage 1,827 sqft
Price per Sqft $158
Subdivision None Availalbe
MLS Listing ID PACC2004574
Sold Date 10/29/24
Style Cape Cod
Bedrooms 3
Full Baths 2
HOA Y/N N
Abv Grd Liv Area 1,827
Originating Board BRIGHT
Year Built 1919
Annual Tax Amount $3,585
Tax Year 2022
Lot Size 6,969 Sqft
Acres 0.16
Lot Dimensions 40 x 174
Property Description
This charming 3-4 bedroom, 2 bath Cape Cod home is a true gem located on a corner lot within walking distance to all of the Lehighton schools. The current owner has lovingly maintained and remodeled the entire home, making it move-in ready for its new owners. The home features replacement windows, a new roof, vinyl siding, and interior updates including beautiful hardwood floors in the main living area. The kitchen boasts updated tile flooring, solid surface countertops, and stainless steel appliances. With a main floor primary bedroom and full bath, this home offers versatility and convenience. The detached two-story garage is a standout feature, perfect for a home-based contractor or business person. The garage is equipped with heat, water, electric and an oversized door that can accommodate a work truck or RV. The second floor of the garage provides ample space for a workshop, additional storage, or a home office or recreational area. Located in the heart of Lehighton, this home is within close proximity to schools, a community pool, parks, trails, stores, and restaurants. Commuting is a breeze with easy access to the Northeast Extension of the PA Turnpike, as well as routes 248, 209, and 443. Don't miss out on this turnkey, well-maintained home that offers both comfort and convenience in a desirable location. Showings begin with Open House on Sunday, July 28th from 1-3PM
Location
State PA
County Carbon
Area Lehighton Boro (13412)
Zoning RESIDENTIAL
Rooms
Other Rooms Living Room, Dining Room, Bedroom 2, Bedroom 3, Kitchen, Family Room, Basement, Bedroom 1, Bathroom 1, Bathroom 2, Attic
Basement Outside Entrance
Main Level Bedrooms 1
Interior
Interior Features Attic
Hot Water Oil
Heating Hot Water, Radiator
Cooling Ceiling Fan(s), Ductless/Mini-Split
Flooring Carpet, Tile/Brick, Solid Hardwood
Equipment Dryer - Electric, Washer, Dishwasher, Microwave, Oven/Range - Electric, Refrigerator
Fireplace N
Window Features Replacement
Appliance Dryer - Electric, Washer, Dishwasher, Microwave, Oven/Range - Electric, Refrigerator
Heat Source Oil
Laundry Lower Floor
Exterior
Exterior Feature Patio(s), Porch(es)
Garage Other, Garage Door Opener, Oversized, Additional Storage Area
Garage Spaces 3.0
Utilities Available Cable TV
Waterfront N
Water Access N
View Panoramic
Roof Type Asphalt,Fiberglass
Street Surface Paved
Accessibility None
Porch Patio(s), Porch(es)
Road Frontage Public
Total Parking Spaces 3
Garage Y
Building
Story 1
Foundation Stone
Sewer Public Sewer
Water Public
Architectural Style Cape Cod
Level or Stories 1
Additional Building Above Grade, Below Grade
New Construction N
Schools
School District Lehighton Area
Others
Senior Community No
Tax ID 84A6-28-B3
Ownership Fee Simple
SqFt Source Estimated
Acceptable Financing Cash, Conventional, FHA, USDA, VA
Listing Terms Cash, Conventional, FHA, USDA, VA
Financing Cash,Conventional,FHA,USDA,VA
Special Listing Condition Standard
Read Less
Want to know what your home might be worth? Contact us for a FREE valuation!

Our team is ready to help you sell your home for the highest possible price ASAP

Bought with Kristen L Obert • Iron Valley Real Estate Northeast






