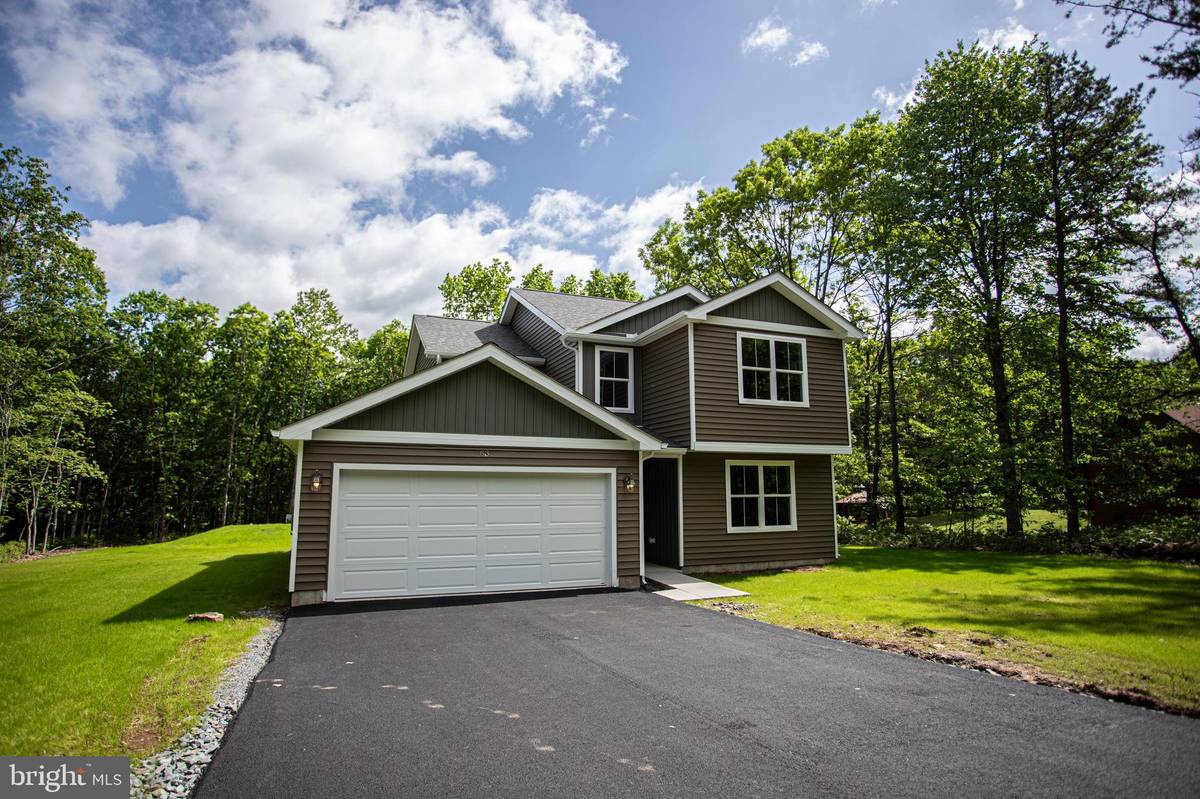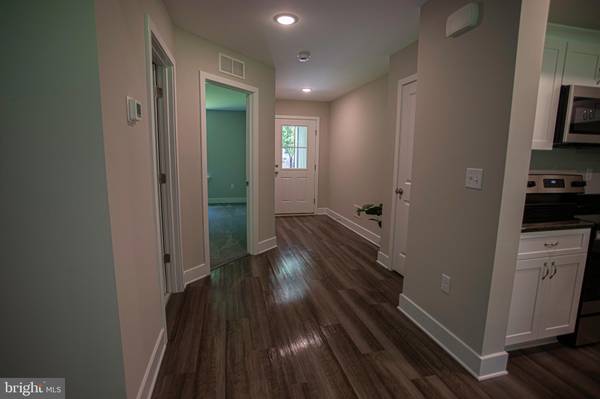$398,000
$400,000
0.5%For more information regarding the value of a property, please contact us for a free consultation.
63 FAWN RD Jim Thorpe, PA 18229
4 Beds
3 Baths
2,204 SqFt
Key Details
Sold Price $398,000
Property Type Single Family Home
Sub Type Detached
Listing Status Sold
Purchase Type For Sale
Square Footage 2,204 sqft
Price per Sqft $180
Subdivision Penn Forest Streams
MLS Listing ID PACC2004286
Sold Date 09/19/24
Style Contemporary,Traditional
Bedrooms 4
Full Baths 3
HOA Fees $54/ann
HOA Y/N Y
Abv Grd Liv Area 2,204
Originating Board BRIGHT
Year Built 2024
Annual Tax Amount $251
Tax Year 2023
Lot Size 1.130 Acres
Acres 1.13
Lot Dimensions 134' X 347'
Property Description
Price reduced motivated seller!!
This brand new home in Jim Thorpe School District is now ready for its first owner! This 2-story, 2-car garage home is conveniently positioned at the front of the community on the main road, a short 2 min walk to the pool, clubhouse, playground, basketball & tennis court in Penn Forest Streams Community. The Willow model by 4 U Homes has over 2,200 sq ft and features an open floor plan living room, dining area, & kitchen to create an inviting space for time with family or entertaining friends. The kitchen features stainless steel appliances, granite countertops, & modern soft close cabinets and drawers. The 1st floor has plenty of closet and pantry space, a spacious laundry room, a full bathroom, and a potential 1st-floor bedroom/office space. The 2nd floor offers 3 bedrooms, a master bedroom with a cathedral ceiling with a walk-in closet, and 2 full bathrooms. Outside the home is situated on 1 acre with a tree-lined private backyard, covered entryways, and a paved driveway in this beautiful private community. Enjoy the peaceful country setting with the nearby convenience to Pocono attractions, outdoor activities year-round, shopping centers, healthcare facilities, and major highways all within minutes of this home. All 4 U Homes offer an optional 12-year home warranty at no cost to the new homeowner. Whether this is your weekend getaway or your full-time home we think you'll just love it here!
Location
State PA
County Carbon
Area Penn Forest Twp (13419)
Zoning RESIDENTIAL
Interior
Interior Features Carpet, Combination Dining/Living, Floor Plan - Open, Kitchen - Island, Pantry, Walk-in Closet(s)
Hot Water Electric
Heating Forced Air, Heat Pump(s)
Cooling Heat Pump(s), Central A/C
Flooring Luxury Vinyl Plank, Luxury Vinyl Tile, Partially Carpeted
Equipment Dishwasher, Oven/Range - Electric, Microwave, Stainless Steel Appliances
Furnishings No
Fireplace N
Window Features Double Hung
Appliance Dishwasher, Oven/Range - Electric, Microwave, Stainless Steel Appliances
Heat Source Electric
Laundry Main Floor
Exterior
Garage Garage Door Opener, Garage - Front Entry, Inside Access
Garage Spaces 6.0
Utilities Available Cable TV Available, Electric Available, Phone Available
Amenities Available Beach, Basketball Courts, Club House, Common Grounds, Picnic Area, Pool - Outdoor, Security, Tennis Courts
Waterfront N
Water Access N
View Trees/Woods
Roof Type Asphalt
Street Surface Paved
Accessibility None
Road Frontage HOA
Attached Garage 2
Total Parking Spaces 6
Garage Y
Building
Lot Description Backs to Trees, Cleared, Front Yard, Rear Yard, Rural, SideYard(s)
Story 2
Foundation Slab
Sewer On Site Septic
Water Well
Architectural Style Contemporary, Traditional
Level or Stories 2
Additional Building Above Grade, Below Grade
Structure Type Dry Wall,Cathedral Ceilings,9'+ Ceilings
New Construction Y
Schools
School District Jim Thorpe Area
Others
Pets Allowed N
HOA Fee Include Common Area Maintenance,Pool(s),Road Maintenance,Snow Removal,Recreation Facility
Senior Community No
Tax ID 50C-51-G463
Ownership Fee Simple
SqFt Source Estimated
Acceptable Financing Cash, Conventional, FHA, USDA, VA
Horse Property N
Listing Terms Cash, Conventional, FHA, USDA, VA
Financing Cash,Conventional,FHA,USDA,VA
Special Listing Condition Standard
Read Less
Want to know what your home might be worth? Contact us for a FREE valuation!

Our team is ready to help you sell your home for the highest possible price ASAP

Bought with NON MEMBER • Non Subscribing Office






