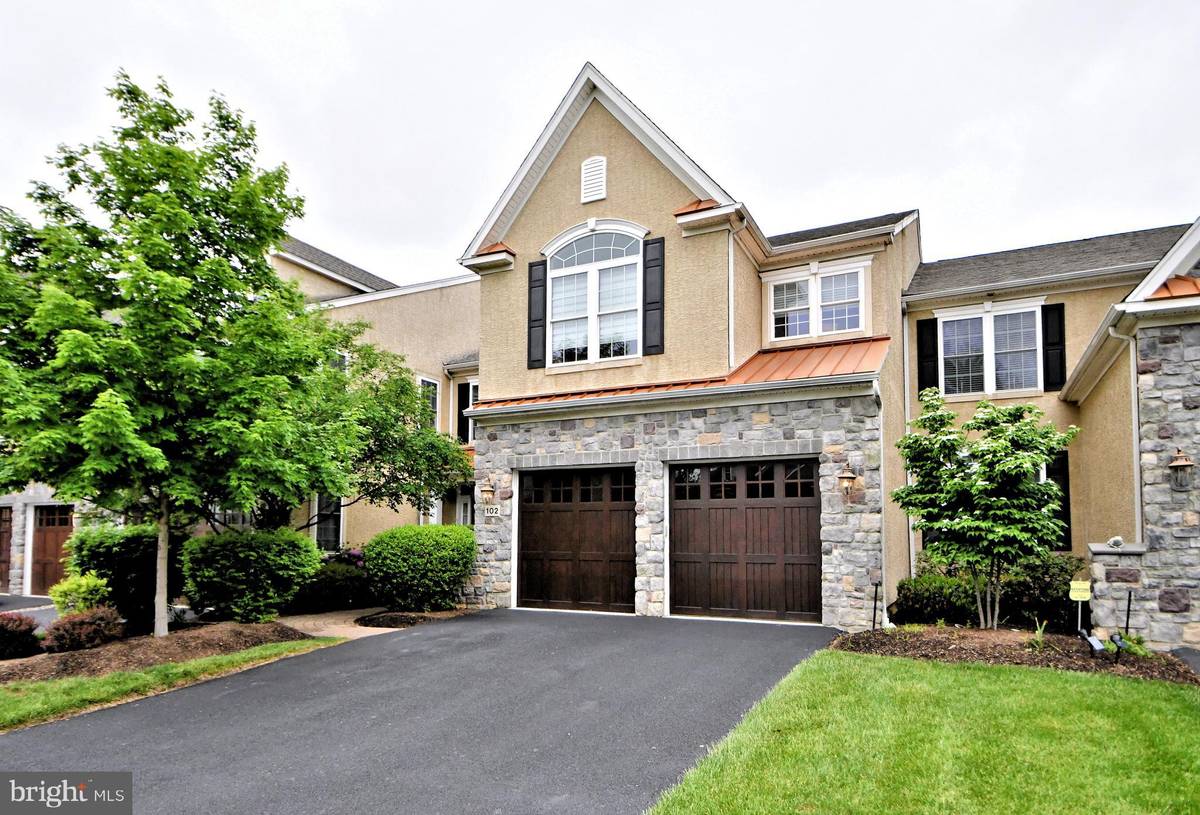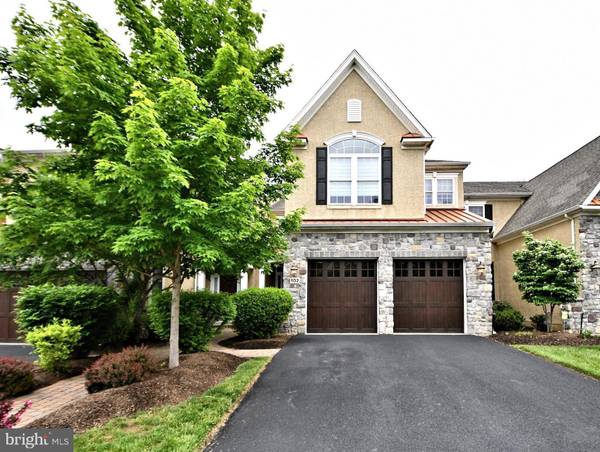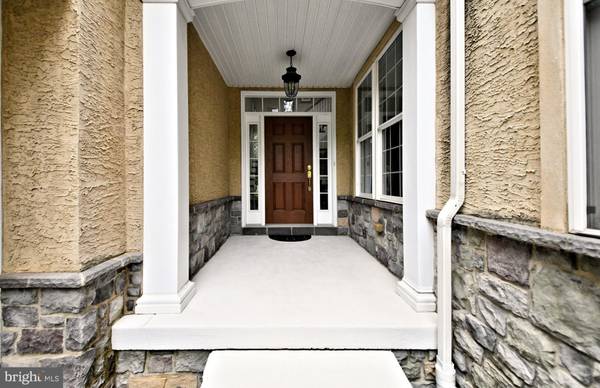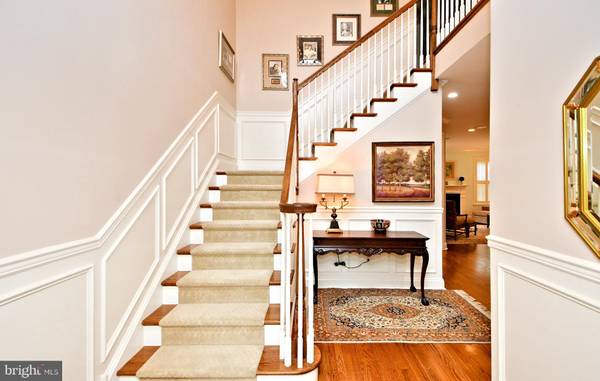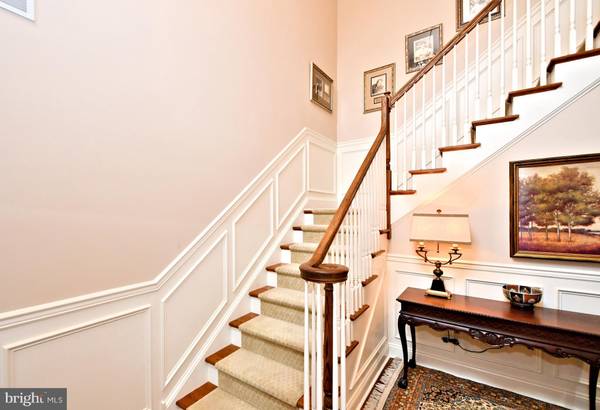$690,000
$699,900
1.4%For more information regarding the value of a property, please contact us for a free consultation.
102 CARRIAGE CT Plymouth Meeting, PA 19462
3 Beds
3 Baths
2,679 SqFt
Key Details
Sold Price $690,000
Property Type Townhouse
Sub Type Interior Row/Townhouse
Listing Status Sold
Purchase Type For Sale
Square Footage 2,679 sqft
Price per Sqft $257
Subdivision Cold Point Manor
MLS Listing ID PAMC2104426
Sold Date 06/27/24
Style Colonial
Bedrooms 3
Full Baths 2
Half Baths 1
HOA Fees $205/mo
HOA Y/N Y
Abv Grd Liv Area 2,679
Originating Board BRIGHT
Year Built 2009
Annual Tax Amount $7,740
Tax Year 2023
Lot Size 1,654 Sqft
Acres 0.04
Lot Dimensions 0.00 x 0.00
Property Description
Exceptional Opportunity in Beautiful Whitemarsh !! This classic, traditional and very spacious Carriage Home offers the space of a single family home yet has all of the conveniences of a carefree lifestyle! This home was built by Sal Paone, a long time, highly respected builder of quality homes in the area, and is located in award winning "Cold Point Manor". The home has numerous designer features that are sure to make you feel that you have arrived at the perfect "Home" ! Enter into the two story foyer with an elegant turned staircase... Custom site finished hardwood flooring throughout the first floor leads you to a magnificent chef's kitchen featuring custom updated and refinished cabinetry, gorgeous granite , stainless appliances and an impressive island with seating to serve your friends and family...A perfect design for entertaining! The kitchen sits adjacent to a n inviting great room with fireplace. Access to private deck through the family room- another great feature for entertaining! A gracious dining room and a study and/or breakfast room depending on your lifestyle adjoin the kitchen. Mudroom with built in cabinetry and a powder room complete the first floor... The second floor offers an exquisite Master suite with tons of natural light and an adjoining sitting area . The main bath, with spacious shower and double vanities enhance the area. Adjoining is a beautifully custom finished walk in closet. The remainder of this floor includes two ample bedrooms, a well designed hall bath & a spacious laundry room ... This entire home is enhanced with upgraded finishes....trim, moldings , plantation shutters, and recessed lighting.
Throughout you will find a beautiful neutral palette for you to showcase to your personal design style. Incredibly convenient to I-476, Pa Turnpike, and minutes to Center City. Amazing restaurants, shopping, and numerous conveniences within walking distance... Award winning Colonial School District completes this fabulous home in a great location! Welcome Home-!
Location
State PA
County Montgomery
Area Whitemarsh Twp (10665)
Zoning RESIDENTIAL
Rooms
Basement Full
Interior
Interior Features Crown Moldings, Family Room Off Kitchen, Floor Plan - Traditional, Formal/Separate Dining Room, Kitchen - Gourmet, Kitchen - Island, Recessed Lighting, Walk-in Closet(s), Wood Floors
Hot Water Electric
Cooling Central A/C
Flooring Hardwood, Carpet
Fireplaces Number 1
Fireplaces Type Gas/Propane
Equipment Built-In Microwave, Built-In Range, Dishwasher, Disposal, Oven/Range - Gas, Refrigerator
Furnishings No
Fireplace Y
Appliance Built-In Microwave, Built-In Range, Dishwasher, Disposal, Oven/Range - Gas, Refrigerator
Heat Source Natural Gas
Laundry Upper Floor
Exterior
Exterior Feature Deck(s)
Parking Features Garage - Front Entry, Inside Access, Garage Door Opener
Garage Spaces 2.0
Amenities Available None
Water Access N
View Courtyard, Garden/Lawn, Street
Accessibility None
Porch Deck(s)
Attached Garage 2
Total Parking Spaces 2
Garage Y
Building
Lot Description Cul-de-sac, Interior
Story 2
Foundation Concrete Perimeter
Sewer Public Sewer
Water Public
Architectural Style Colonial
Level or Stories 2
Additional Building Above Grade, Below Grade
New Construction N
Schools
School District Colonial
Others
Pets Allowed Y
HOA Fee Include Lawn Care Front,Lawn Care Rear,Lawn Maintenance,Snow Removal
Senior Community No
Tax ID 65-00-01267-154
Ownership Fee Simple
SqFt Source Assessor
Security Features Electric Alarm
Acceptable Financing Cash, Conventional
Horse Property N
Listing Terms Cash, Conventional
Financing Cash,Conventional
Special Listing Condition Standard
Pets Description Case by Case Basis
Read Less
Want to know what your home might be worth? Contact us for a FREE valuation!

Our team is ready to help you sell your home for the highest possible price ASAP

Bought with Marjorie Frankel • Compass RE


