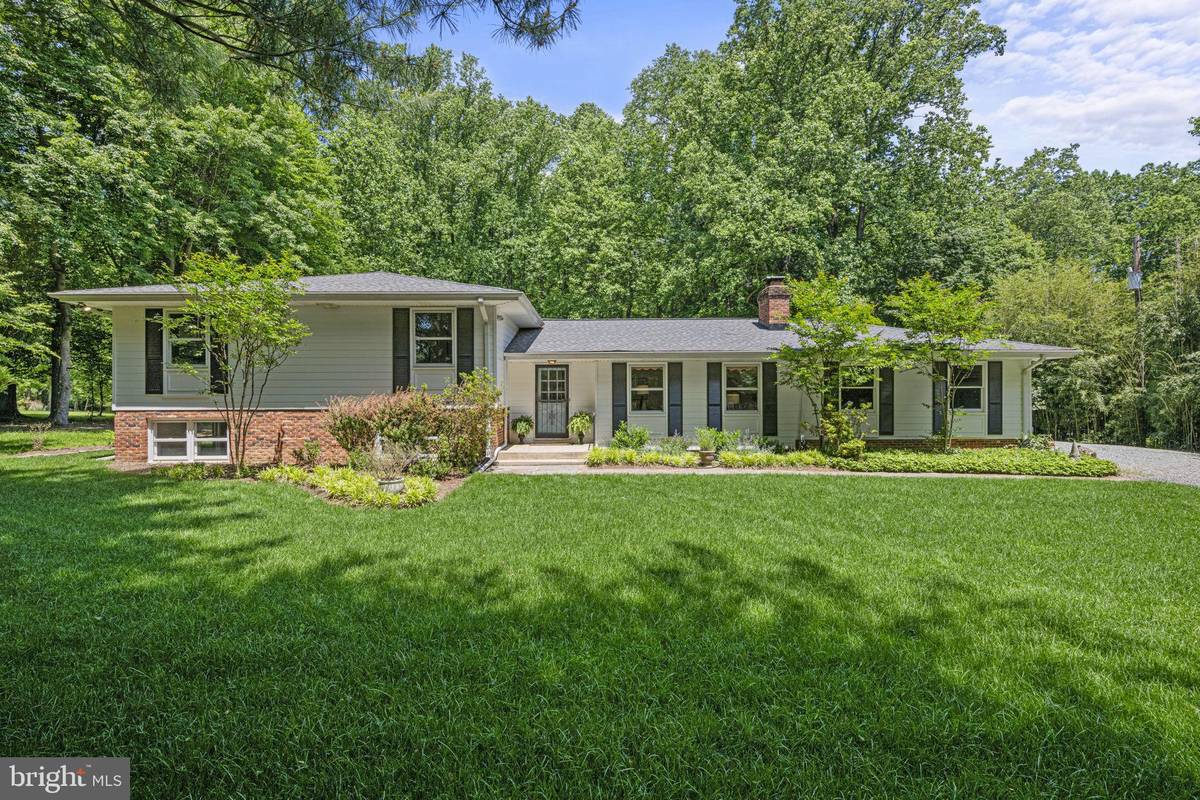$1,300,000
$1,224,000
6.2%For more information regarding the value of a property, please contact us for a free consultation.
8517 BRICKYARD RD Potomac, MD 20854
5 Beds
3 Baths
3,000 SqFt
Key Details
Sold Price $1,300,000
Property Type Single Family Home
Sub Type Detached
Listing Status Sold
Purchase Type For Sale
Square Footage 3,000 sqft
Price per Sqft $433
Subdivision Potomac Ranch
MLS Listing ID MDMC2133258
Sold Date 06/14/24
Style Traditional
Bedrooms 5
Full Baths 3
HOA Y/N N
Abv Grd Liv Area 3,000
Originating Board BRIGHT
Year Built 1966
Annual Tax Amount $10,553
Tax Year 2024
Lot Size 2.000 Acres
Acres 2.0
Property Description
Natural beauty abounds as you come down the long private driveway and into the peaceful, serene two acre setting surrounded by old growth trees providing glorious privacy. Walk through the front door and instantly feel the stress of the day start to fade as you see the gorgeous hardwood floors of the Living Room with its warming hearth and wood burning fireplace. The all white, newly renovated (2020) Gourmet Eat-In Kitchen with Stainless Steel appliances and the fashionable white subway tile backsplash is perfect for those who love to cook. The space is large so it will easily accommodate a dining table. There's a wonderful wall of built-ins and display shelving. Off the Kitchen you'll find a stunning retreat in the gorgeous Sun Room/Family Room addition with new windows on three sides and new entry doors (2022). The Sunroom/Family Room overlooks the lush green backyard. Upstairs you'll find four spacious Bedrooms including the Primary Suite with its renovated (2021) stylish Full Bathroom boasting a spectacular White Marble shower with a rain shower head and another Renovated (2021) Hallway Full Bath with a tub/shower combination. Downstairs is a sunny and bright, large Recreation Room with new premium, durable LPV (luxury plank vinyl) floors perfect for kids of all ages. The Recreation Room with sliding glass doors opens to a charming patio space with fieldstone wall. In addition to the Rec Room, there's a generously proportioned Study/Den and a Full Bath plus the separate laundry room on this level. One more short flight of stairs down and you'll find enormous unfinished Storage Space/Utility Room for a home workshop or for all the things you want to keep safe and out of sight. The breathtaking, natural oasis that is the rest of this property needs to be seen to be truly believed, but rest assured you will find no shortage of beautiful scenery and local wildlife. Great bird watching, too! Talk about move-in ready...This home has loads of upgrades - Upgraded 200 amp electric service with new circuit breaker box & meter; New heat pump (2020), new hot water heater (2020); new roof & new attic fan (2020). Replaced well pump, well tank and water softener (2021). New ADT security system (2021); freshly painted interior (2023) and exterior (2020). Upgraded electric for a generator and 2 high-amp outlets for EVs. This home has everything you could want! All this and an incredible location south of Potomac Village, close to I-495, the Beltway to Tyson's Corner, Downtown DC or north to the I-270 BioMed Corridor and within minutes of Great Falls National Park and the C&O Canal. It's a prize! Churchill school cluster too!! Don't let it get away! Come see it today!
Location
State MD
County Montgomery
Zoning RE2
Rooms
Other Rooms Living Room, Primary Bedroom, Bedroom 2, Bedroom 3, Bedroom 4, Kitchen, Den, Foyer, Sun/Florida Room, Laundry, Recreation Room, Utility Room, Primary Bathroom, Full Bath
Basement Partial, Unfinished
Interior
Interior Features Attic, Breakfast Area, Built-Ins, Crown Moldings, Dining Area, Family Room Off Kitchen, Kitchen - Eat-In, Kitchen - Gourmet, Kitchen - Table Space, Primary Bath(s), Recessed Lighting, Upgraded Countertops, Walk-in Closet(s), Combination Kitchen/Dining, Floor Plan - Traditional, Kitchen - Country, Stall Shower, Tub Shower, Wood Floors
Hot Water Electric
Heating Forced Air
Cooling Central A/C
Flooring Hardwood, Laminate Plank, Vinyl
Fireplaces Number 1
Fireplaces Type Mantel(s), Wood
Equipment Built-In Microwave, Cooktop, Dishwasher, Dryer, Exhaust Fan, Oven - Double, Oven - Self Cleaning, Oven - Wall, Range Hood, Refrigerator, Stainless Steel Appliances, Washer, Water Heater
Fireplace Y
Appliance Built-In Microwave, Cooktop, Dishwasher, Dryer, Exhaust Fan, Oven - Double, Oven - Self Cleaning, Oven - Wall, Range Hood, Refrigerator, Stainless Steel Appliances, Washer, Water Heater
Heat Source Electric, Natural Gas Available
Laundry Has Laundry
Exterior
Exterior Feature Patio(s)
Garage Garage - Side Entry, Garage Door Opener, Oversized
Garage Spaces 8.0
Waterfront N
Water Access N
View Garden/Lawn, Trees/Woods
Roof Type Architectural Shingle
Street Surface Black Top,Paved
Accessibility Other
Porch Patio(s)
Road Frontage City/County
Attached Garage 2
Total Parking Spaces 8
Garage Y
Building
Lot Description Backs to Trees, Landscaping, Level
Story 4
Foundation Other
Sewer Septic Exists
Water Well, Public Hook-up Available
Architectural Style Traditional
Level or Stories 4
Additional Building Above Grade, Below Grade
Structure Type Dry Wall
New Construction N
Schools
Elementary Schools Potomac
Middle Schools Herbert Hoover
High Schools Winston Churchill
School District Montgomery County Public Schools
Others
Senior Community No
Tax ID 161000865315
Ownership Fee Simple
SqFt Source Assessor
Security Features Electric Alarm,Security System,Smoke Detector
Acceptable Financing Cash, Conventional, VA
Listing Terms Cash, Conventional, VA
Financing Cash,Conventional,VA
Special Listing Condition Standard
Read Less
Want to know what your home might be worth? Contact us for a FREE valuation!

Our team is ready to help you sell your home for the highest possible price ASAP

Bought with Rigoberto Ramirez Cruz • Samson Properties






