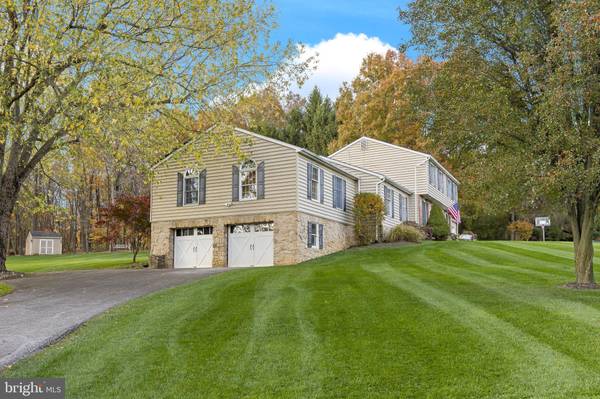$452,150
$452,150
For more information regarding the value of a property, please contact us for a free consultation.
1 STILL POND DR New Freedom, PA 17349
6 Beds
4 Baths
2,704 SqFt
Key Details
Sold Price $452,150
Property Type Single Family Home
Sub Type Detached
Listing Status Sold
Purchase Type For Sale
Square Footage 2,704 sqft
Price per Sqft $167
Subdivision Heritage Farms
MLS Listing ID PAYK2051136
Sold Date 12/15/23
Style Colonial
Bedrooms 6
Full Baths 3
Half Baths 1
HOA Y/N N
Abv Grd Liv Area 2,704
Originating Board BRIGHT
Year Built 1977
Annual Tax Amount $6,067
Tax Year 2022
Lot Size 1.260 Acres
Acres 1.26
Property Description
Located in Heritage Farms, this lovely Colonial home, situated in a suburban neighborhood, offers a delightful living experience with a unique addition—separate in-law quarters, perfect for comfortable and independent living. Stepping into the main home, you're welcomed by an inviting living room adorned with recessed lighting, creating an ambient atmosphere. A formal dining room complements the space, leading to a well-appointed kitchen featuring recessed lighting, granite countertops, an island with bar seating, and stainless-steel appliances, making it a hub for culinary delights. A convenient half bath adds to the main level's functionality. Upstairs, the primary bed/bath and three additional bedrooms, complemented by a hall bath and a cozy sitting room, provide ample space for comfortable living. The lower level hosts a play room, a spacious family room, and laundry facilities, enhancing the home's practicality. Additional amenities include an oversized 2 car garage, a storage shed, and a delightful patio with an outdoor bar, overlooking the expansive yard sprawling across a generous 1+ acre corner lot. Distinctly designed, the in-law quarters, fully equipped for convenient living, boast a separate HVAC system, ensuring independence from the main house. The space includes a combined kitchen/dining room, a generous living area, a full bath, laundry, and two bedrooms with vaulted ceilings and ceiling fans, all thoughtfully laid out. This separate unit also enjoys its own 2-car garage for added convenience. Adding to the allure, the in-law quarters feature a deck creating a setting for relaxation and enjoyment. The home's design seamlessly merges two distinct living spaces, offering a well-rounded, versatile, and comfortable living experience for its future occupants. This picturesque Colonial home in Heritage Hills presents a unique opportunity for a multifaceted living experience, catering to various lifestyle needs in a serene suburban setting.
Location
State PA
County York
Area Shrewsbury Twp (15245)
Zoning RESIDENTIAL
Rooms
Other Rooms Living Room, Dining Room, Primary Bedroom, Sitting Room, Bedroom 2, Bedroom 3, Bedroom 4, Bedroom 5, Kitchen, Family Room, In-Law/auPair/Suite, Laundry, Recreation Room, Bedroom 6, Primary Bathroom, Full Bath, Half Bath
Basement Full
Main Level Bedrooms 2
Interior
Interior Features Kitchen - Eat-In, Formal/Separate Dining Room, Ceiling Fan(s), Recessed Lighting
Hot Water Electric
Heating Heat Pump(s), Forced Air
Cooling Central A/C, Heat Pump(s)
Equipment Disposal, Dishwasher, Washer, Dryer, Refrigerator, Oven - Single, Microwave, Built-In Range
Fireplace N
Window Features Insulated
Appliance Disposal, Dishwasher, Washer, Dryer, Refrigerator, Oven - Single, Microwave, Built-In Range
Heat Source Electric
Exterior
Exterior Feature Patio(s), Deck(s)
Garage Oversized, Garage Door Opener
Garage Spaces 8.0
Waterfront N
Water Access N
Roof Type Shingle,Composite
Accessibility None
Porch Patio(s), Deck(s)
Attached Garage 4
Total Parking Spaces 8
Garage Y
Building
Lot Description Level, Partly Wooded
Story 2
Foundation Active Radon Mitigation
Sewer On Site Septic
Water Well
Architectural Style Colonial
Level or Stories 2
Additional Building Above Grade, Below Grade
New Construction N
Schools
Elementary Schools Shrewsbury
Middle Schools Southern
High Schools Susquehannock
School District Southern York County
Others
Senior Community No
Tax ID 45-000-03-0005-00-00000
Ownership Fee Simple
SqFt Source Assessor
Security Features Smoke Detector
Acceptable Financing Cash, Conventional, FHA, VA
Listing Terms Cash, Conventional, FHA, VA
Financing Cash,Conventional,FHA,VA
Special Listing Condition Standard
Read Less
Want to know what your home might be worth? Contact us for a FREE valuation!

Our team is ready to help you sell your home for the highest possible price ASAP

Bought with Angela M Card • RE/MAX Patriots






