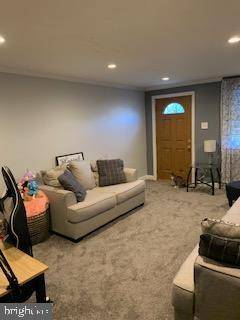$220,000
$215,000
2.3%For more information regarding the value of a property, please contact us for a free consultation.
1810 PENNINGTON RD Philadelphia, PA 19151
3 Beds
2 Baths
1,120 SqFt
Key Details
Sold Price $220,000
Property Type Townhouse
Sub Type Interior Row/Townhouse
Listing Status Sold
Purchase Type For Sale
Square Footage 1,120 sqft
Price per Sqft $196
Subdivision Overbrook Hills
MLS Listing ID PAPH2219858
Sold Date 07/21/23
Style Traditional
Bedrooms 3
Full Baths 1
Half Baths 1
HOA Y/N N
Abv Grd Liv Area 1,120
Originating Board BRIGHT
Year Built 1949
Annual Tax Amount $2,315
Tax Year 2022
Lot Size 1,523 Sqft
Acres 0.03
Lot Dimensions 16.00 x 96.00
Property Description
Welcome to 1810 Pennington Rd, a brick rowhome that has been well maintain with some upgrade by owner. This charming home consists of hardwood floors and carpet, newer windows that brings in the natural light. It has an updated kitchen that features stainless-steel range, microwave and dishwasher. Second floor has 3 nicely sized bedrooms and a renovated full bathroom. The finished basement that also consist of partial bathroom. Perfect for other guess, family fun and a business. Be creative! There is Washer & Dryer and outside access to the garage has adequate space. There is plenty of off-street parking as well. Property also features front patio for entertainment. This home is in walking distance to City Line Avenue shopping & dining. Be on the lookout for the new Cobbs Creek Learning Center They will be offering programs for our youth and many others. Come check it out! ***OWNER CAN NOT GO TO CLOSING BEFORE JUNE 30. "HOME IS BEING SOLD AS IS"
Location
State PA
County Philadelphia
Area 19151 (19151)
Zoning RSA5
Rooms
Basement Full
Interior
Hot Water Electric
Heating Forced Air
Cooling Central A/C
Flooring Carpet
Heat Source Natural Gas
Exterior
Garage Spaces 1.0
Waterfront N
Water Access N
Roof Type Flat
Accessibility None
Total Parking Spaces 1
Garage N
Building
Story 2
Foundation Concrete Perimeter
Sewer Public Sewer
Water Public
Architectural Style Traditional
Level or Stories 2
Additional Building Above Grade, Below Grade
Structure Type Dry Wall
New Construction N
Schools
School District The School District Of Philadelphia
Others
Pets Allowed N
Senior Community No
Tax ID 343332000
Ownership Fee Simple
SqFt Source Assessor
Acceptable Financing Conventional, Cash
Listing Terms Conventional, Cash
Financing Conventional,Cash
Special Listing Condition Standard
Read Less
Want to know what your home might be worth? Contact us for a FREE valuation!

Our team is ready to help you sell your home for the highest possible price ASAP

Bought with Joshua Paul Reynolds • Long & Foster Real Estate, Inc.






