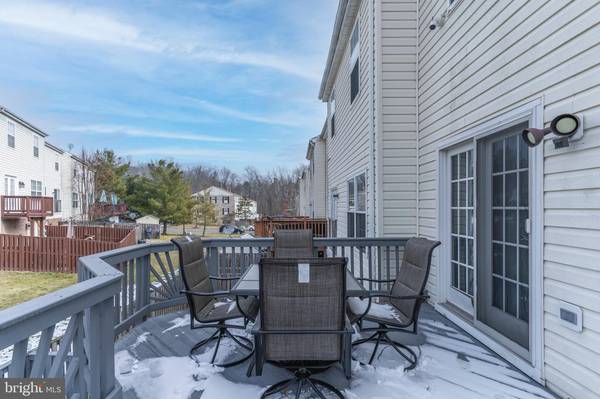$365,000
$358,000
2.0%For more information regarding the value of a property, please contact us for a free consultation.
5813 E BONIWOOD TURN Clinton, MD 20735
3 Beds
4 Baths
1,372 SqFt
Key Details
Sold Price $365,000
Property Type Townhouse
Sub Type End of Row/Townhouse
Listing Status Sold
Purchase Type For Sale
Square Footage 1,372 sqft
Price per Sqft $266
Subdivision Boniwood Plat 1
MLS Listing ID MDPG2029256
Sold Date 03/18/22
Style Colonial,Contemporary,Transitional
Bedrooms 3
Full Baths 3
Half Baths 1
HOA Fees $60/qua
HOA Y/N Y
Abv Grd Liv Area 1,372
Originating Board BRIGHT
Year Built 1998
Annual Tax Amount $4,560
Tax Year 2020
Lot Size 1,875 Sqft
Acres 0.04
Property Description
This spacious 3 bedroom 2.5 bath pristine END UNIT townhouse is in the highly sought after Boniwood.
Charming brick front facade with lots of space over three levels. Eat-In kitchen with adjacent open dining and living area with flawless cozy wall to wall carpeting on the main level. Retreat in your owners bedroom with full bath and great double closet space. Second level also boasts two additional light filled bedrooms perfect for guests, a growing family or office space to work from home. Lower level features additional living area, full bathroom and and additional flex space that can be used as a 4th bedroom option as well as access to the convenience of the attached garage.
Plenty of storage throughout with additional storage closet in the lower level. This end unit is a great space for indoor outdoor living and entertaining. Boniwood Community is located across the street from Louis F. Cosca Regional Park featuring camp sights, picnic areas and a nature center.
Homes in this community do not last so bring your clients home!
Location
State MD
County Prince Georges
Zoning RS
Rooms
Basement Daylight, Partial, Connecting Stairway, Full, Fully Finished, Garage Access, Heated, Improved, Interior Access, Outside Entrance, Poured Concrete, Walkout Level, Windows
Interior
Interior Features Carpet, Combination Dining/Living, Dining Area, Floor Plan - Traditional, Kitchen - Eat-In, Kitchen - Table Space, Stall Shower, Tub Shower
Hot Water Natural Gas
Heating Heat Pump(s)
Cooling Central A/C
Equipment Built-In Microwave, Dishwasher, Disposal, Dryer, Exhaust Fan, Range Hood, Refrigerator, Stove, Washer, Water Heater
Appliance Built-In Microwave, Dishwasher, Disposal, Dryer, Exhaust Fan, Range Hood, Refrigerator, Stove, Washer, Water Heater
Heat Source Natural Gas
Exterior
Garage Garage - Front Entry, Garage Door Opener, Basement Garage, Inside Access
Garage Spaces 1.0
Water Access N
Accessibility None
Attached Garage 1
Total Parking Spaces 1
Garage Y
Building
Story 3
Foundation Permanent
Sewer Public Sewer
Water Public
Architectural Style Colonial, Contemporary, Transitional
Level or Stories 3
Additional Building Above Grade, Below Grade
New Construction N
Schools
School District Prince George'S County Public Schools
Others
Senior Community No
Tax ID 17090925974
Ownership Fee Simple
SqFt Source Assessor
Acceptable Financing Cash, Conventional, FHA, VA
Listing Terms Cash, Conventional, FHA, VA
Financing Cash,Conventional,FHA,VA
Special Listing Condition Standard
Read Less
Want to know what your home might be worth? Contact us for a FREE valuation!

Our team is ready to help you sell your home for the highest possible price ASAP

Bought with Rukaiyah J Tyler • Keller Williams Preferred Properties






