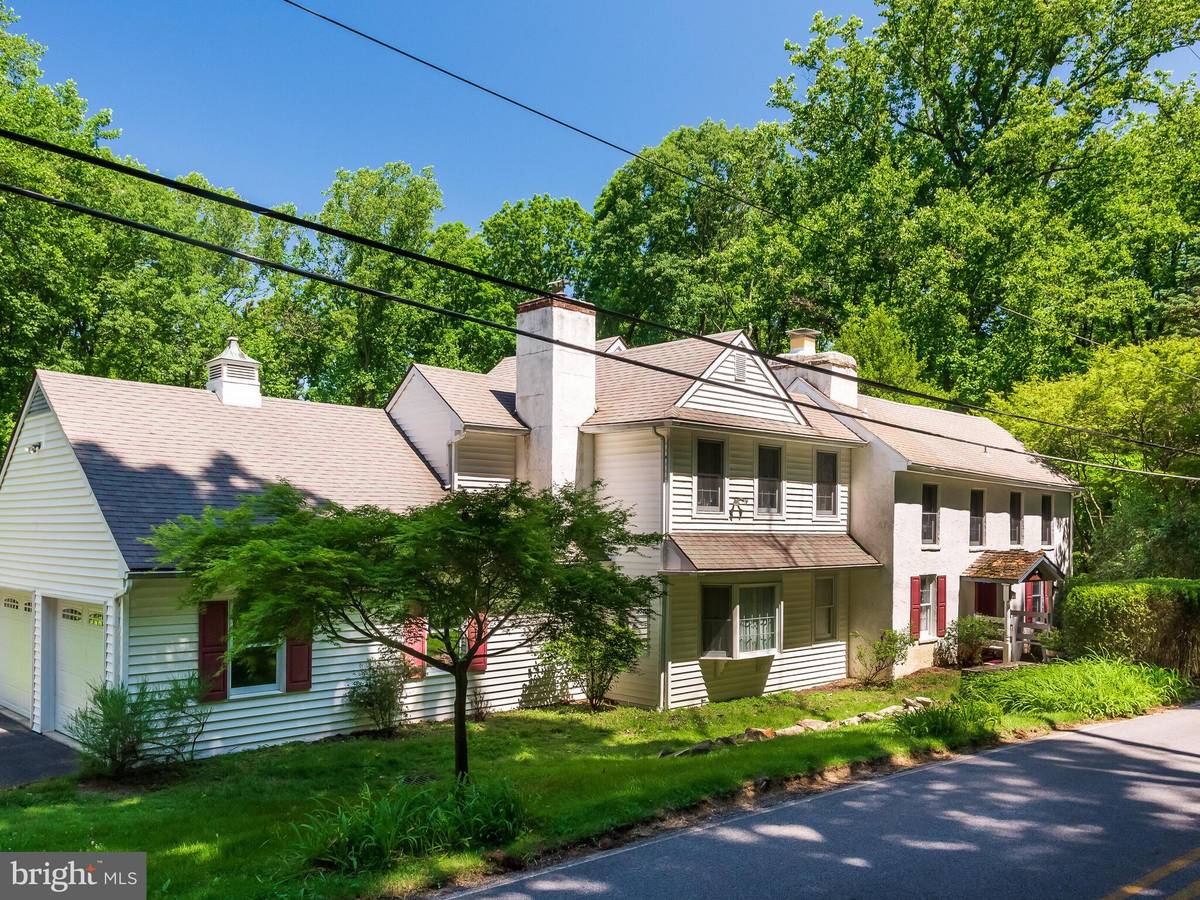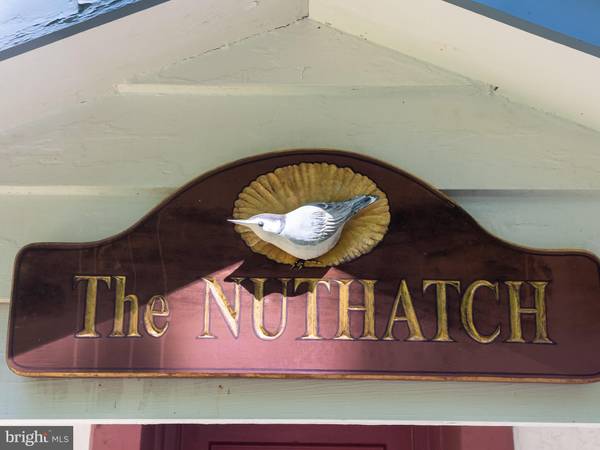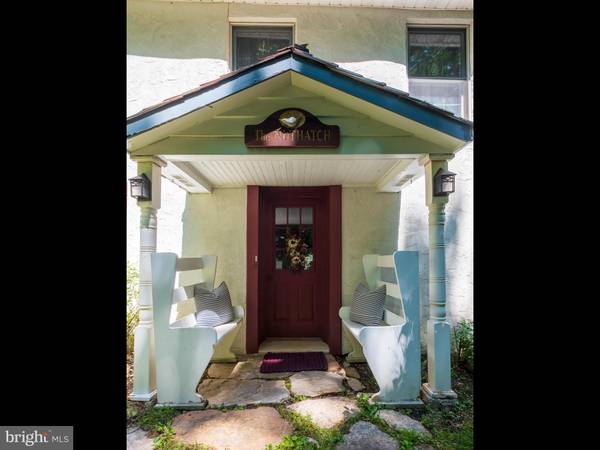$430,000
$439,000
2.1%For more information regarding the value of a property, please contact us for a free consultation.
2191 VALLEY HILL RD Malvern, PA 19355
3 Beds
3 Baths
2,229 SqFt
Key Details
Sold Price $430,000
Property Type Single Family Home
Sub Type Detached
Listing Status Sold
Purchase Type For Sale
Square Footage 2,229 sqft
Price per Sqft $192
Subdivision Spring Meadow Farm
MLS Listing ID PACT2026180
Sold Date 07/26/22
Style Farmhouse/National Folk
Bedrooms 3
Full Baths 2
Half Baths 1
HOA Y/N N
Abv Grd Liv Area 2,229
Originating Board BRIGHT
Year Built 1786
Annual Tax Amount $4,663
Tax Year 2022
Lot Size 1.650 Acres
Acres 1.65
Lot Dimensions 0.00 x 0.00
Property Description
Welcome to Nuthatch, a Colonial Farmhouse dating back to 1780s. Nestled on 1.65 acres in Charlestown Township, Nuthatch has evolved and expanded over the years maintaining many original elements while seamlessly blending in modern-day ameneties and conveniences. Covered porch w/flanking wooden benches sets the tone for charming details throughout. Step thru the front door and go back in time with period keeping room, complete w/original exposed wood beam ceiling, beautiful stone fireplace w/wooden mantle and stencil painted pine wood flooring. To the right of keeping room, a traditional living room with door to covered porch and connecting back to breakfast room and kitchen. Head into the newer part of the house (c. 1984) offering great entertaining space that is open and light filled. Modern conveniences are complete with lots of closets, newer powder room, main floor laundry, two-car garage and new high-efficiency heat and central air! Kitchen features center-island and stainless steel appliances including Bosch dishwasher and LG refrigerator! Adjacent family room features wide plank wooden floors, a cozy alcove with pellet stove and bay window w/deep sill. Dining room with brand new glass sliding door accesses expansive deck and inviting covered porch; great for outdoor rest & relaxation, dining al fresco, bird watching or stargazing. The second floor is reminiscent of your favorite Bed-n-Breakfast with attractive turned staircase and daylit hall. Primary bedroom offers newer bath, and two family bedrooms share nicely updated hall bath. Along hallway discover the reading nook complete with built-in bookcases, two windows and double multi-purpose closets. This is a gem of a house loaded with charm! By the way, stucco on side of house is over solid stone walls! Come explore Nuthatch, offering a one-of-a-kind residence and terrific value. Enjoy award-winning Great Valley Schools and highly affordable low taxes! So that's Nuthatch in a nutshell!
Location
State PA
County Chester
Area Charlestown Twp (10335)
Zoning FR
Rooms
Other Rooms Living Room, Primary Bedroom, Bedroom 2, Bedroom 3, Kitchen, Family Room, Foyer, Breakfast Room, Office, Primary Bathroom, Full Bath, Half Bath
Basement Full, Poured Concrete, Unfinished, Walkout Level
Interior
Interior Features Breakfast Area, Built-Ins, Exposed Beams, Family Room Off Kitchen, Kitchen - Island
Hot Water Electric
Heating Heat Pump(s)
Cooling Central A/C
Flooring Hardwood, Ceramic Tile
Fireplaces Number 1
Fireplaces Type Stone
Fireplace Y
Heat Source Electric
Laundry Main Floor
Exterior
Exterior Feature Deck(s), Porch(es)
Parking Features Garage - Side Entry, Garage Door Opener, Inside Access
Garage Spaces 2.0
Water Access N
Roof Type Asphalt
Accessibility None
Porch Deck(s), Porch(es)
Attached Garage 2
Total Parking Spaces 2
Garage Y
Building
Story 2
Foundation Stone, Concrete Perimeter
Sewer On Site Septic
Water Private
Architectural Style Farmhouse/National Folk
Level or Stories 2
Additional Building Above Grade, Below Grade
New Construction N
Schools
Elementary Schools Charlestown
Middle Schools Great Valley M.S.
High Schools Great Valley
School District Great Valley
Others
Senior Community No
Tax ID 35-07 -0033
Ownership Fee Simple
SqFt Source Estimated
Special Listing Condition Standard
Read Less
Want to know what your home might be worth? Contact us for a FREE valuation!

Our team is ready to help you sell your home for the highest possible price ASAP

Bought with Matthew W Fetick • Keller Williams Realty - Kennett Square






