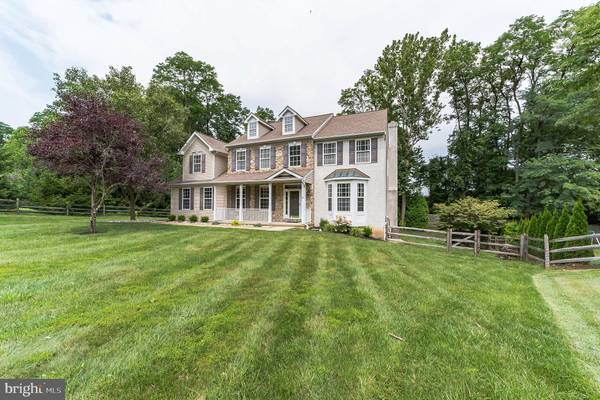$776,000
$749,000
3.6%For more information regarding the value of a property, please contact us for a free consultation.
19 WHITE WOODS LN Malvern, PA 19355
4 Beds
4 Baths
3,457 SqFt
Key Details
Sold Price $776,000
Property Type Single Family Home
Sub Type Detached
Listing Status Sold
Purchase Type For Sale
Square Footage 3,457 sqft
Price per Sqft $224
Subdivision Whitewoods
MLS Listing ID PACT2001778
Sold Date 09/24/21
Style Traditional,Colonial
Bedrooms 4
Full Baths 2
Half Baths 2
HOA Fees $70/ann
HOA Y/N Y
Abv Grd Liv Area 3,457
Originating Board BRIGHT
Year Built 1999
Annual Tax Amount $9,322
Tax Year 2021
Lot Size 0.606 Acres
Acres 0.61
Lot Dimensions 0.00 x 0.00
Property Description
Exciting new listing in Malvern's White Woods. This Lovely 4 Bedroom, 2.2 Bath Colonial on a well manicured cul-de-sac lot is Move in Ready! Enjoy the many updates, light-filled rooms, open flow, spacious bedrooms, walk out finished Lower Level and so much more! Enter the 2 Story Foyer and discover the serene Living Room, formal Dining Room with Butler's Pantry leading into the updated eat-in Kitchen with white cabinetry, dark upgraded counters, stainless steel appliances, tile flooring and access to the rear decking. A delightful fireside Family Room is generous in size and open from the Kitchen area. The conveniently located Laundry/Mud Room provides access to the 2-Car Garage and the stylish Powder Room completes this well designed Level. Upstairs boasts a fantastic Primary Suite with a vaulted ceiling in the Bedroom, an Office with built-in shelving, cabinetry and a desk and a full Bathroom offering a soaking tub, stall shower and double sink vanity. The three additional Bedrooms are very well sized and share the full hall Bathroom. An outstanding walk out Lower Level to a patio is finished with day light windows, a built-in Bar, more Office or Exercise space, a terrific half Bath, Storage, and lots of space for recreation. Located in the outstanding Great Valley School District with super access to major arteries, the train and so many wonderful shopping. dining and recreation options. Welcome Home!!
Location
State PA
County Chester
Area East Whiteland Twp (10342)
Zoning R10
Rooms
Basement Full, Fully Finished, Walkout Level
Interior
Hot Water Electric
Heating Forced Air
Cooling Central A/C
Fireplaces Number 1
Heat Source Natural Gas
Exterior
Exterior Feature Deck(s), Patio(s)
Parking Features Garage - Side Entry, Inside Access
Garage Spaces 2.0
Water Access N
Accessibility None
Porch Deck(s), Patio(s)
Attached Garage 2
Total Parking Spaces 2
Garage Y
Building
Lot Description Cul-de-sac
Story 2
Sewer Public Sewer
Water Public
Architectural Style Traditional, Colonial
Level or Stories 2
Additional Building Above Grade, Below Grade
New Construction N
Schools
School District Great Valley
Others
Senior Community No
Tax ID 42-06 -0230
Ownership Fee Simple
SqFt Source Assessor
Special Listing Condition Standard
Read Less
Want to know what your home might be worth? Contact us for a FREE valuation!

Our team is ready to help you sell your home for the highest possible price ASAP

Bought with Jean A Gadra • BHHS Fox & Roach-Bryn Mawr






