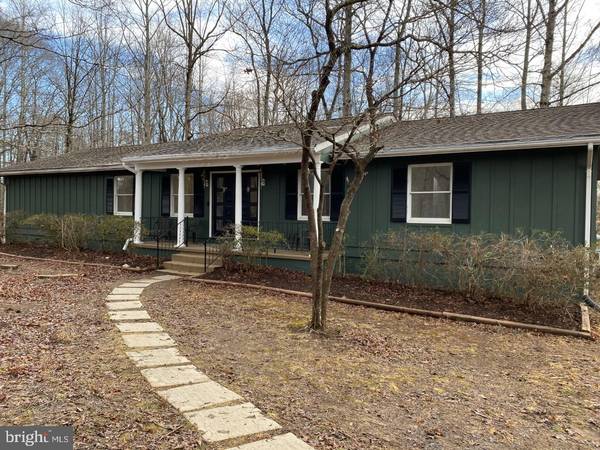$487,000
$475,000
2.5%For more information regarding the value of a property, please contact us for a free consultation.
27108 CHURCH LN Elkwood, VA 22718
3 Beds
3 Baths
2,893 SqFt
Key Details
Sold Price $487,000
Property Type Single Family Home
Sub Type Detached
Listing Status Sold
Purchase Type For Sale
Square Footage 2,893 sqft
Price per Sqft $168
Subdivision Edwards Gate
MLS Listing ID VACU143510
Sold Date 03/22/21
Style Ranch/Rambler
Bedrooms 3
Full Baths 3
HOA Y/N N
Abv Grd Liv Area 1,653
Originating Board BRIGHT
Year Built 1977
Annual Tax Amount $1,829
Tax Year 2020
Lot Size 8.020 Acres
Acres 8.02
Property Description
Magnificent Make-over on this lovely 3 bedroom 3 bath home, with a 2 car garage all on a very private 8.2 acre parcel with mature trees. (Make sure to view the Virtual Tour.) This house has all of the updates of a new home and many extras. This home boast new paint inside and out, original hardwood floors have been refinished, kitchen has new granite counter tops, new cabinets, new black stainless steel appliances, bathrooms all have new granite counter tops, cabinets and new tile in showers. This house has all new lighting, some have built in fans and timers. There is all new flooring in the foyer, the 3 bathrooms, kitchen, utility room, and entire basement. There is a wet bar in the basement with a new wine refrigerator, and new full size refrigerator for the kitchenette. There is a home office and a homework station. The laundry room has a utility sink/tub with a sprayer for the pet station and a built in ironing board. Trane HVAC has been serviced and all new insulation has been added to the attic. This house has it all. A must see. Call me today to schedule an appointment.
Location
State VA
County Culpeper
Zoning A1
Rooms
Basement Connecting Stairway, Heated, Outside Entrance, Fully Finished, Walkout Level, Full
Main Level Bedrooms 3
Interior
Interior Features Breakfast Area, Ceiling Fan(s), Combination Kitchen/Dining, Entry Level Bedroom, Family Room Off Kitchen, Floor Plan - Traditional, Kitchen - Eat-In, Kitchen - Galley, Kitchen - Island, Kitchen - Table Space, Stall Shower, Store/Office, Tub Shower, Upgraded Countertops, Walk-in Closet(s), Wet/Dry Bar, Wine Storage, Wood Floors, Other
Hot Water Electric
Heating Heat Pump(s)
Cooling Heat Pump(s)
Flooring Hardwood, Laminated
Fireplaces Number 3
Fireplaces Type Equipment, Fireplace - Glass Doors, Gas/Propane, Wood
Equipment Built-In Microwave, Dishwasher, Dryer - Electric, Oven - Self Cleaning, Oven/Range - Electric, Stainless Steel Appliances, Stove, Washer, Water Heater
Fireplace Y
Appliance Built-In Microwave, Dishwasher, Dryer - Electric, Oven - Self Cleaning, Oven/Range - Electric, Stainless Steel Appliances, Stove, Washer, Water Heater
Heat Source Electric, Propane - Leased, Wood
Laundry Basement
Exterior
Exterior Feature Deck(s), Porch(es)
Garage Garage - Rear Entry, Garage Door Opener, Inside Access
Garage Spaces 2.0
Utilities Available Phone Available, Propane
Waterfront N
Water Access N
Roof Type Shingle
Accessibility 36\"+ wide Halls, Doors - Swing In
Porch Deck(s), Porch(es)
Attached Garage 2
Total Parking Spaces 2
Garage Y
Building
Lot Description Backs to Trees, No Thru Street, Private, Road Frontage, Secluded
Story 2
Sewer On Site Septic, Private Sewer
Water Private, Well, Well Permit Applied For
Architectural Style Ranch/Rambler
Level or Stories 2
Additional Building Above Grade, Below Grade
New Construction N
Schools
School District Culpeper County Public Schools
Others
Senior Community No
Tax ID 56-A-1--3
Ownership Fee Simple
SqFt Source Estimated
Special Listing Condition Standard
Read Less
Want to know what your home might be worth? Contact us for a FREE valuation!

Our team is ready to help you sell your home for the highest possible price ASAP

Bought with Amanda Mitchell • CENTURY 21 New Millennium






