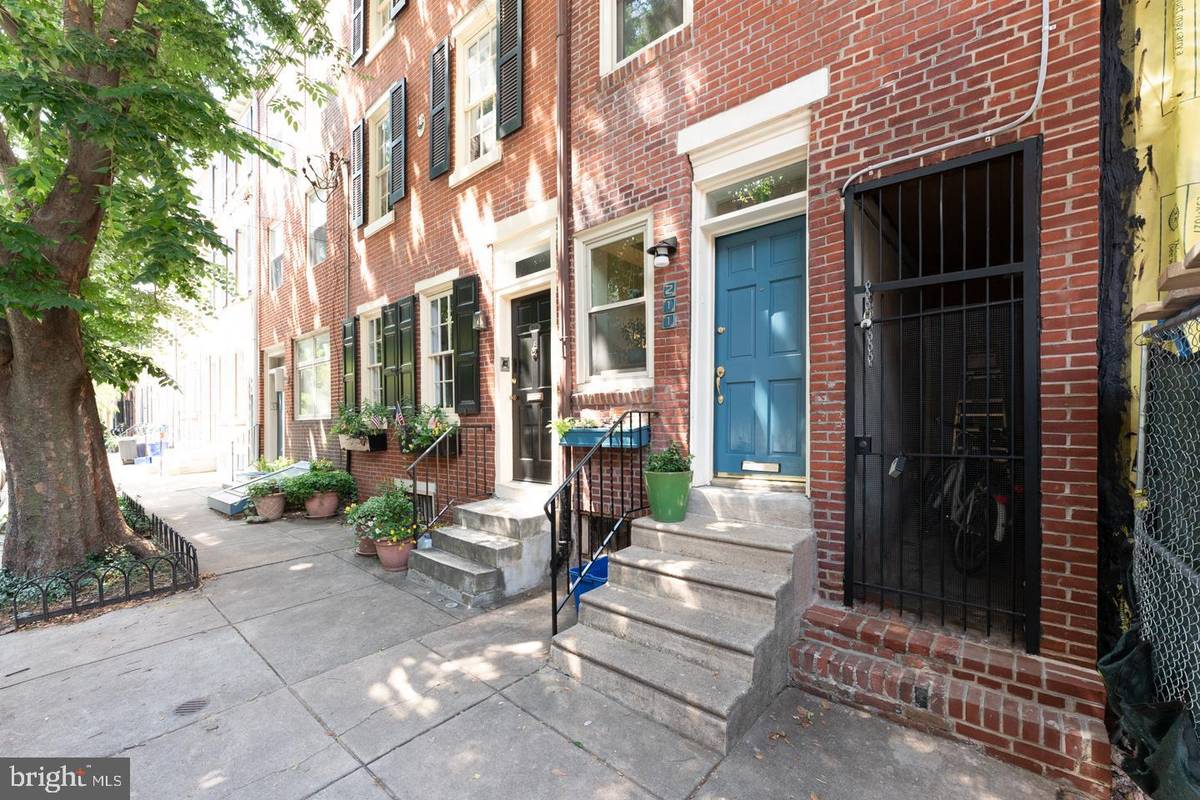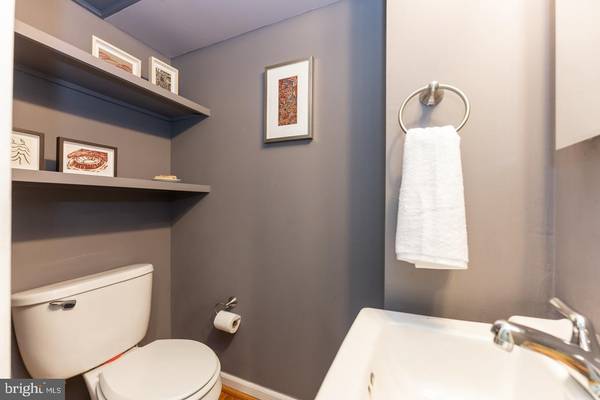$460,000
$475,000
3.2%For more information regarding the value of a property, please contact us for a free consultation.
211 MONROE ST Philadelphia, PA 19147
3 Beds
2 Baths
1,214 SqFt
Key Details
Sold Price $460,000
Property Type Townhouse
Sub Type Interior Row/Townhouse
Listing Status Sold
Purchase Type For Sale
Square Footage 1,214 sqft
Price per Sqft $378
Subdivision Queen Village
MLS Listing ID PAPH1026028
Sold Date 07/30/21
Style Straight Thru
Bedrooms 3
Full Baths 1
Half Baths 1
HOA Y/N N
Abv Grd Liv Area 1,214
Originating Board BRIGHT
Year Built 1920
Annual Tax Amount $6,130
Tax Year 2021
Lot Size 800 Sqft
Acres 0.02
Lot Dimensions 11.35 x 70.52
Property Description
Monroe St. in Queen Village is a magical place to live! We welcome you to this turn of the century 4-story brick front home with 3 bedrooms, 1.5 baths, with one of a kind architectural details, and a spacious tranquil garden patio. Every room offers something unique and special. A must see to fully appreciate. Enter into a main floor foyer where you can hang your hat, kick off your shoes, and leave your day at the door. You will be gently led inside by the view of the garden through the glass doors located in the rear of the home. Yes, it is visible from the front door! The foyer entry also provides access to a full basement, a convenient main floor powder room, and a huge pantry alcove with built-in shelving. To the rear of the 1st floor is the kitchen offering a full appliance package including a backless gas range, as well as a front load stacked washer and dryer, built-in shelving as well as plentiful space for food prep and furnishings. The most special feature for this room is the 2 story ceiling height highlighted by a dramatic chandelier. This room is designed with a near full glass 2 story wall that is incredible. The 2nd floor is a complete living suite with a loft overlooking the garden and the kitchen. The loft has a large living room, a beautiful custom metal handrail, and will be your favorite place to unwind every day. There is a full bath with plenty of shelving, soaking tub/shower, and a spacious bedroom with exposed brick. The 3rd floor bedroom also has a loft type feel. This room includes the original brick fireplace and offers more than enough space to be used as a bedroom with room to spare for a sitting area or office. The 4th floor bedroom has an A-frame ceiling that follows the recessed dormer windows. This architectural element has been the inspiration for some of the most beautiful rooms for home designers. Storage is a breeze in the full basement should you need it, but this basement is really special with the original exposed arched brick work, natural light, and it offers many uses if you desire a workshop or creative space. Other features include hardwood floors throughout, central air, multiple fabulous levels, a private outdoor covered alley for storage, and an unmatched location. Walking distance to popular 2nd St restaurants and shopping and a short distance to Penns Landing Marina, Spruce St Harbor Park, Moshulu and The Deck Philly. We excitedly invite you for a tour.
Location
State PA
County Philadelphia
Area 19147 (19147)
Zoning RM1
Rooms
Basement Partially Finished
Interior
Hot Water Natural Gas
Heating Forced Air
Cooling Central A/C
Heat Source Natural Gas
Exterior
Waterfront N
Water Access N
Accessibility None
Garage N
Building
Story 4
Sewer Public Sewer
Water Public
Architectural Style Straight Thru
Level or Stories 4
Additional Building Above Grade, Below Grade
New Construction N
Schools
School District The School District Of Philadelphia
Others
Senior Community No
Tax ID 023050700
Ownership Fee Simple
SqFt Source Assessor
Special Listing Condition Standard
Read Less
Want to know what your home might be worth? Contact us for a FREE valuation!

Our team is ready to help you sell your home for the highest possible price ASAP

Bought with Roseanne Dillon • Elfant Wissahickon-Rittenhouse Square






