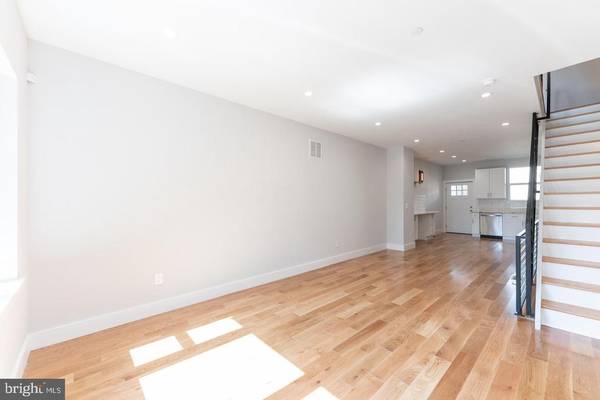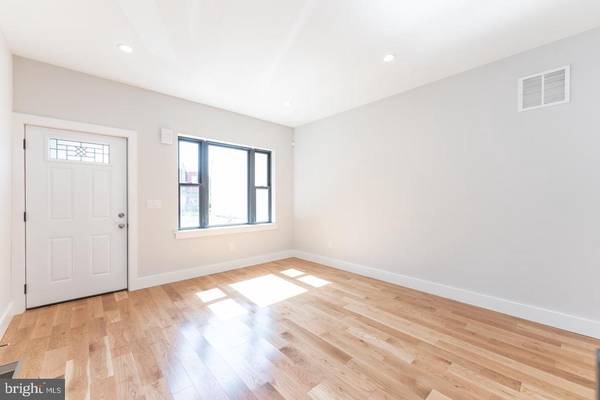$402,000
$399,900
0.5%For more information regarding the value of a property, please contact us for a free consultation.
2146 N NATRONA ST Philadelphia, PA 19121
4 Beds
3 Baths
2,600 SqFt
Key Details
Sold Price $402,000
Property Type Townhouse
Sub Type Interior Row/Townhouse
Listing Status Sold
Purchase Type For Sale
Square Footage 2,600 sqft
Price per Sqft $154
Subdivision Strawberry Mansion
MLS Listing ID PAPH1025614
Sold Date 09/02/21
Style Straight Thru
Bedrooms 4
Full Baths 3
HOA Y/N N
Abv Grd Liv Area 2,600
Originating Board BRIGHT
Year Built 2021
Annual Tax Amount $250
Tax Year 2021
Lot Size 900 Sqft
Acres 0.02
Lot Dimensions 15.00 x 60.00
Property Description
Custom NEW CONSTRUCTION home in hot Strawberry Mansion/Brewerytown area located one block from Fairmount Park with new construction and renovations all over. This custom house consists of 2600 sqft of living space with 4 bedrooms, 3 bathrooms, 1 car PARKING, 2 ROOF DECKS, brick and metal panel facade, white oak hardwood flooring throughout, finished basement, locally crafted metal railings, and includes many upgrades and modern finishes. Enter your new home into the open concept first floor with living room, dining area, huge kitchen with a prep station/laptop nook, and direct access to your rear driveway parking. The kitchen features modern cabinetry with quartz countertops and stainless steel appliances with gas stove/oven. Continue up to the second floor on the open staircase with step lights to two spacious bedrooms as well as a full bathroom with modern dual vanity and a full size laundry room. The private master suite encompasses the full third floor including a wet bar and access to the first roof deck as well the master bath with custom glass shower and windows for natural light. The second roof deck is huge with perfect center city skyline views. The finished basement is wide and open with the 4th bedroom/office and a full bathroom. One block from Fairmount Park, 33rd street, quick access to I76, Center City, and easy access to public transportation. 10 year tax abatement has been applied for and will be included in the sale.
Location
State PA
County Philadelphia
Area 19121 (19121)
Zoning RSA5
Rooms
Basement Fully Finished
Main Level Bedrooms 4
Interior
Hot Water Electric
Heating Forced Air
Cooling Central A/C
Heat Source Natural Gas
Exterior
Garage Spaces 1.0
Waterfront N
Water Access N
Accessibility None
Total Parking Spaces 1
Garage N
Building
Story 3
Sewer Public Sewer
Water Public
Architectural Style Straight Thru
Level or Stories 3
Additional Building Above Grade, Below Grade
New Construction Y
Schools
School District The School District Of Philadelphia
Others
Pets Allowed Y
Senior Community No
Tax ID 323337701
Ownership Fee Simple
SqFt Source Assessor
Special Listing Condition Standard
Pets Description No Pet Restrictions
Read Less
Want to know what your home might be worth? Contact us for a FREE valuation!

Our team is ready to help you sell your home for the highest possible price ASAP

Bought with Nina Gupta • Keller Williams Real Estate-Blue Bell






