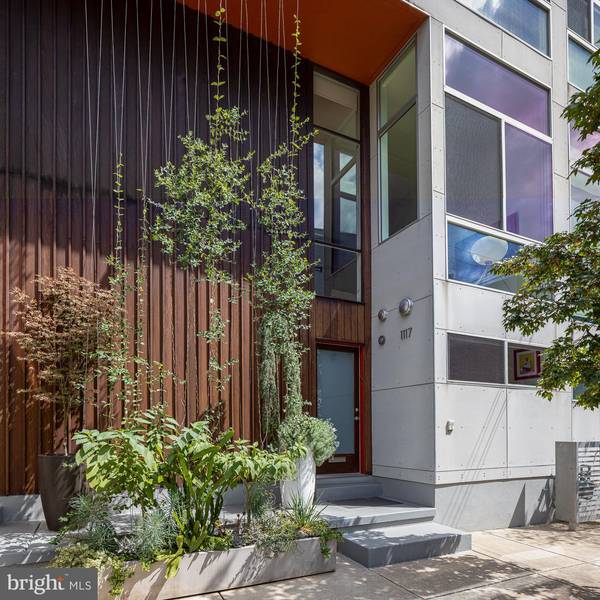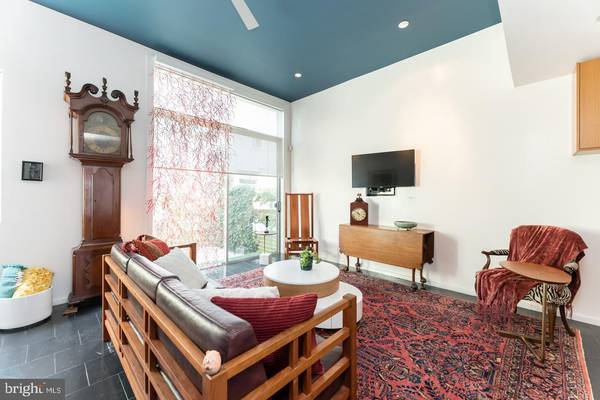$852,000
$855,000
0.4%For more information regarding the value of a property, please contact us for a free consultation.
1117 N 3RD ST Philadelphia, PA 19123
3 Beds
3 Baths
2,603 SqFt
Key Details
Sold Price $852,000
Property Type Townhouse
Sub Type Interior Row/Townhouse
Listing Status Sold
Purchase Type For Sale
Square Footage 2,603 sqft
Price per Sqft $327
Subdivision Northern Liberties
MLS Listing ID PAPH967562
Sold Date 05/05/21
Style Contemporary
Bedrooms 3
Full Baths 2
Half Baths 1
HOA Fees $150/mo
HOA Y/N Y
Abv Grd Liv Area 2,603
Originating Board BRIGHT
Year Built 2007
Annual Tax Amount $8,638
Tax Year 2021
Lot Dimensions 0.00 x 0.00
Property Description
Northern Liberties 3 bedroom 2.5 bath, light-filled custom designed home with parking, an amazing private landscaped courtyard, a roof deck, and enormous windows throughout. From the curb there is a vestibule entrance with Brazilian Ipe wood, mature plantings, and custom iron work. Inside this home is just as stunning with magnificent hidden flat panel cabinetry throughout the kitchen and foyer. There is a formal living area, a dining room, and full views of the courtyard through large glass sliding doors. (Access your reserved garage parking space through the garden gate.) The kitchen features caesarstone counters, glass backsplash, Wolf 6 burner countertop range, Liebherr refrigerator with integrated wine cabinet, Fisher & Paykel dishwasher with drawers, and Miele built-in coffee system with warming drawer. This main level has dramatic slate floors, soaring ceilings, and a convenient powder room. Walk down to the finished basement that includes the "A side" living space with floating cabinetry, mounted shelving, and a "B side" utility and laundry room and more than abundant storage. Washer and dryer included. Moving up to the 2nd floor the first room is an enormous den with 12+ ' ceilings, a romantic ribbon gas fireplace, unbelievable floor to ceiling custom shelving (a must see for collectors of art and antiquities) , and wall of floor-to-ceiling windows for abundant natural light. The opaque sliding screen panels slide open to reveal a gorgeous bedroom suite with a smart hidden custom closet system. The en-suite bath is fitted with Carrara marble walls, beautiful tile work, a fully tiled oversize shower, dual vanities and custom with storage. The 3rd floor will continue to impress with 2 large bedrooms, both with custom closets, and sliding wall feature. The 3rd floor has a full bath, with Carrara marble, Nemo penny tile floors, and a whirlpool chromotherapy soaking tub with mood lights, jets and an outlet in the cabinet. Take the floating staircase to the rooftop deck that offers panoramic city and bridge views. This deck has timed irrigation and lighting systems, ornamental trees, flowering shrubs, and a succulent garden designed by a landscape architect. Note: Custom Shade Store window treatments throughout. Dual-zone HVAC. The garage parking space is entered on N Bodine Street. This home is a must see and is certain to impress.
Location
State PA
County Philadelphia
Area 19123 (19123)
Zoning RSA5
Rooms
Basement Fully Finished
Interior
Interior Features Floor Plan - Open, Primary Bath(s), Pantry, Window Treatments, Wine Storage, Wood Floors
Hot Water Electric
Heating Forced Air
Cooling Central A/C
Fireplaces Number 1
Fireplaces Type Gas/Propane
Equipment Built-In Range, Dishwasher, Disposal, Dryer - Electric, Dual Flush Toilets, Energy Efficient Appliances, Six Burner Stove, Stainless Steel Appliances, Washer
Fireplace Y
Appliance Built-In Range, Dishwasher, Disposal, Dryer - Electric, Dual Flush Toilets, Energy Efficient Appliances, Six Burner Stove, Stainless Steel Appliances, Washer
Heat Source Natural Gas
Laundry Basement
Exterior
Garage Basement Garage
Garage Spaces 1.0
Waterfront N
Water Access N
Accessibility None
Total Parking Spaces 1
Garage N
Building
Story 3
Sewer Public Sewer
Water Public
Architectural Style Contemporary
Level or Stories 3
Additional Building Above Grade, Below Grade
New Construction N
Schools
School District The School District Of Philadelphia
Others
HOA Fee Include Common Area Maintenance
Senior Community No
Tax ID 888059848
Ownership Fee Simple
SqFt Source Assessor
Special Listing Condition Standard
Read Less
Want to know what your home might be worth? Contact us for a FREE valuation!

Our team is ready to help you sell your home for the highest possible price ASAP

Bought with Elizabeth May • Compass RE






