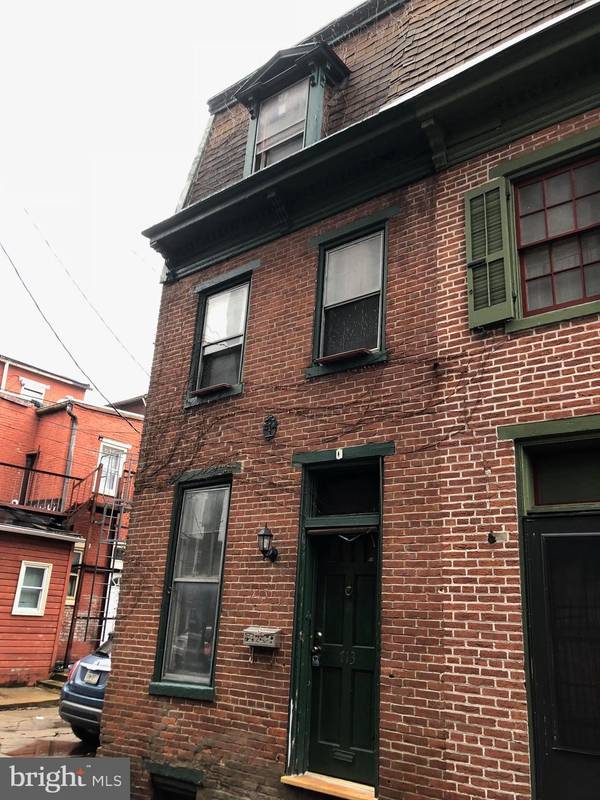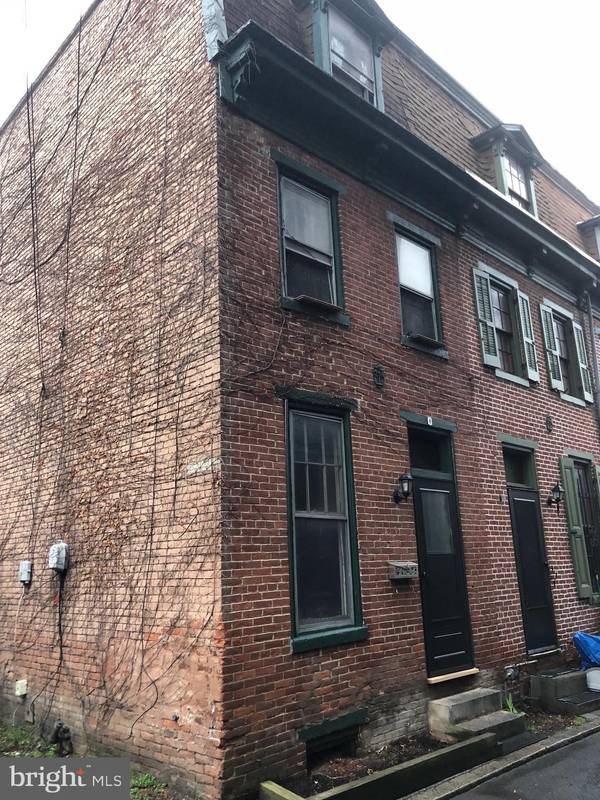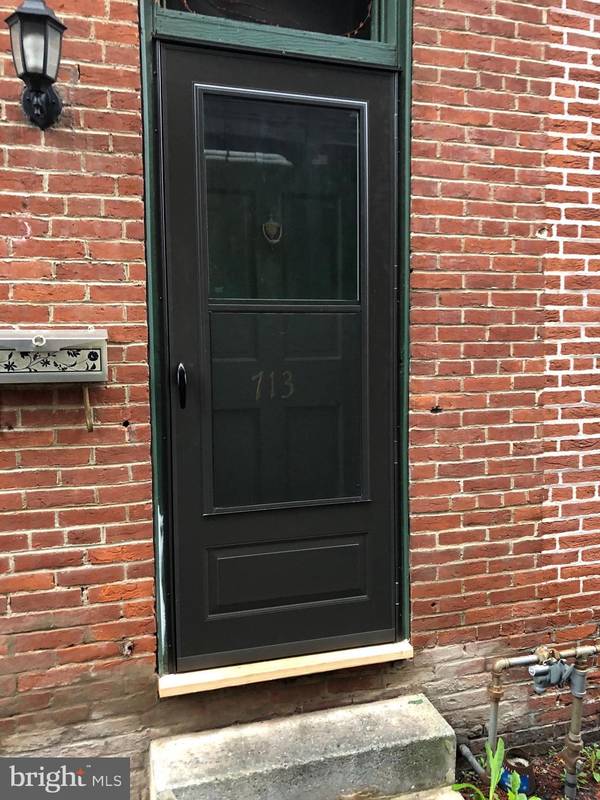$106,100
$110,000
3.5%For more information regarding the value of a property, please contact us for a free consultation.
713 PRINCE ST Harrisburg, PA 17101
3 Beds
1 Bath
1,308 SqFt
Key Details
Sold Price $106,100
Property Type Townhouse
Sub Type End of Row/Townhouse
Listing Status Sold
Purchase Type For Sale
Square Footage 1,308 sqft
Price per Sqft $81
Subdivision Capital Area
MLS Listing ID PADA132246
Sold Date 05/29/21
Style Other
Bedrooms 3
Full Baths 1
HOA Y/N N
Abv Grd Liv Area 1,308
Originating Board BRIGHT
Year Built 1887
Annual Tax Amount $2,085
Tax Year 2020
Lot Size 435 Sqft
Acres 0.01
Property Description
Seller is highly motivated and will look at offers! Location, location, location! If you want to live near all the nightlife and amenities of downtown Hbg, or if you work downtown or at the Capitol complex, this location is ideal! Close to YMCA and Riverfront Park too. This end of row townhouse was built in 1887 so it's withstood the test of time. 1st flr features a living room and dining room w/ laminate flrs, a newer kitchen with ceramic tile flr, and off the kitchen is a side porch and a covered rear deck. The 2nd flr features one bedroom, an office (could be small BR), and bathroom with stackable washer/dryer. The 3rd flr features two (2) bedrooms. The house is heated and cooled with two(2) heat pumps, which were recently serviced. There is a full basement for storage. The RE taxes are very reasonable too. Call today!
Location
State PA
County Dauphin
Area City Of Harrisburg (14001)
Zoning RESIDENTIAL
Rooms
Other Rooms Living Room, Dining Room, Bedroom 2, Bedroom 3, Kitchen, Bedroom 1, Office
Basement Full, Interior Access, Unfinished, Sump Pump
Interior
Interior Features Ceiling Fan(s), Tub Shower, Wood Floors
Hot Water Natural Gas
Heating Forced Air, Heat Pump(s)
Cooling Ceiling Fan(s), Central A/C
Flooring Carpet, Laminated, Ceramic Tile
Equipment Dryer - Electric, Oven/Range - Electric, Refrigerator, Washer, Washer/Dryer Stacked
Appliance Dryer - Electric, Oven/Range - Electric, Refrigerator, Washer, Washer/Dryer Stacked
Heat Source Electric
Laundry Dryer In Unit, Upper Floor, Washer In Unit
Exterior
Exterior Feature Deck(s), Porch(es)
Fence Board
Waterfront N
Water Access N
View City
Roof Type Unknown,Asbestos Shingle
Street Surface Black Top
Accessibility 2+ Access Exits
Porch Deck(s), Porch(es)
Road Frontage City/County
Garage N
Building
Lot Description Level
Story 3
Foundation Block, Stone
Sewer Public Sewer
Water Public
Architectural Style Other
Level or Stories 3
Additional Building Above Grade, Below Grade
Structure Type 9'+ Ceilings,Dry Wall,Plaster Walls
New Construction N
Schools
High Schools Harrisburg High School
School District Harrisburg City
Others
Senior Community No
Tax ID 04-013-029-000-0000
Ownership Fee Simple
SqFt Source Estimated
Security Features Smoke Detector
Acceptable Financing Cash, Conventional, FHA, VA
Listing Terms Cash, Conventional, FHA, VA
Financing Cash,Conventional,FHA,VA
Special Listing Condition Standard
Read Less
Want to know what your home might be worth? Contact us for a FREE valuation!

Our team is ready to help you sell your home for the highest possible price ASAP

Bought with Kimberly Werner • Howard Hanna Company-Harrisburg






