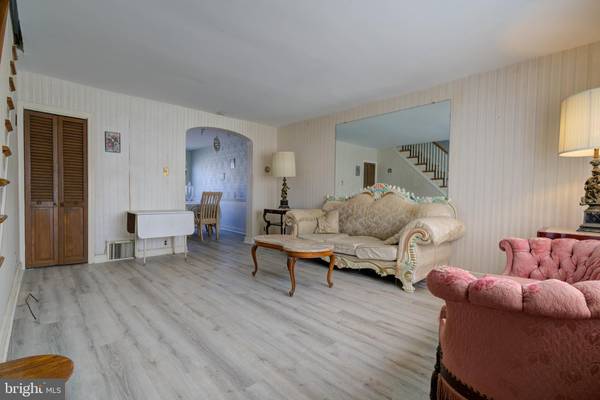$271,000
$249,900
8.4%For more information regarding the value of a property, please contact us for a free consultation.
3207 PRINCETON AVE Philadelphia, PA 19149
3 Beds
1 Bath
1,104 SqFt
Key Details
Sold Price $271,000
Property Type Townhouse
Sub Type Interior Row/Townhouse
Listing Status Sold
Purchase Type For Sale
Square Footage 1,104 sqft
Price per Sqft $245
Subdivision Mayfair
MLS Listing ID PAPH2090688
Sold Date 04/15/22
Style AirLite
Bedrooms 3
Full Baths 1
HOA Y/N N
Abv Grd Liv Area 1,104
Originating Board BRIGHT
Year Built 1950
Annual Tax Amount $2,220
Tax Year 2022
Lot Size 1,715 Sqft
Acres 0.04
Lot Dimensions 16.00 x 105.00
Property Description
Welcome to 3207 Princeton Ave, a lovingly maintained 3 bed 1 bath row with attached garage located on a great block in Mayfair. This home has amazing curb appeal, highlighted by the historic brick facade, grass covered front yard, and mature tree. The first floor consists of a large, open living room with laminate flooring that leads to the formal dining area and galley kitchen with gas range. Upstairs you will find 3 bedrooms all with ample closet space and original pine hardwood floors, and the 3-piece full hall bath. The basement / garage is unfinished -- clean and dry with an abundance of storage space as well as the laundry area. To the rear of the home is access to the garage and driveway for additional parking! This charming home is a must see, we welcome your visit today!
Location
State PA
County Philadelphia
Area 19149 (19149)
Zoning RSA5
Rooms
Basement Daylight, Partial, Garage Access, Interior Access, Outside Entrance, Rear Entrance, Unfinished, Walkout Level
Interior
Interior Features Ceiling Fan(s), Formal/Separate Dining Room, Kitchen - Galley, Tub Shower, Wood Floors
Hot Water Natural Gas
Heating Forced Air
Cooling Central A/C
Equipment Dishwasher, Oven/Range - Gas, Refrigerator, Washer
Appliance Dishwasher, Oven/Range - Gas, Refrigerator, Washer
Heat Source Natural Gas
Exterior
Garage Garage - Rear Entry, Basement Garage, Inside Access
Garage Spaces 3.0
Water Access N
Accessibility None
Attached Garage 1
Total Parking Spaces 3
Garage Y
Building
Story 2
Foundation Block
Sewer Public Sewer
Water Public
Architectural Style AirLite
Level or Stories 2
Additional Building Above Grade, Below Grade
New Construction N
Schools
School District The School District Of Philadelphia
Others
Senior Community No
Tax ID 551392900
Ownership Fee Simple
SqFt Source Assessor
Acceptable Financing Cash, Conventional, FHA
Listing Terms Cash, Conventional, FHA
Financing Cash,Conventional,FHA
Special Listing Condition Standard
Read Less
Want to know what your home might be worth? Contact us for a FREE valuation!

Our team is ready to help you sell your home for the highest possible price ASAP

Bought with Peiliang Su • Home Vista Realty






