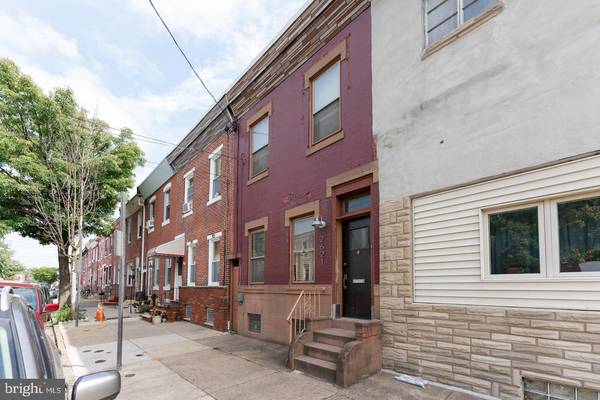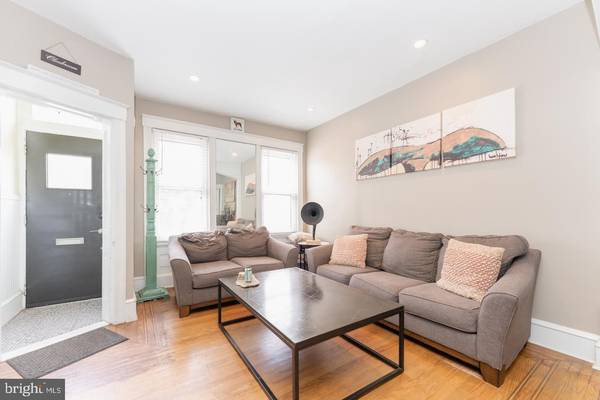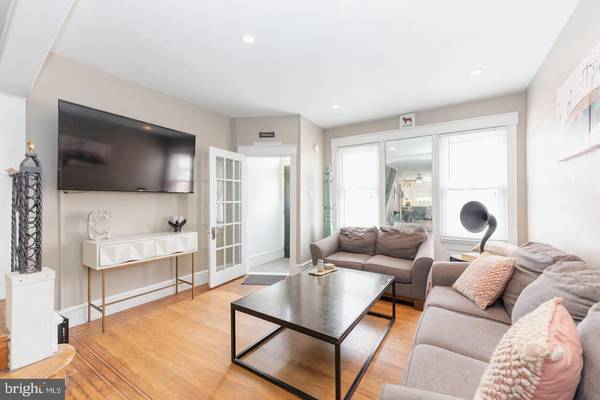$290,000
$298,000
2.7%For more information regarding the value of a property, please contact us for a free consultation.
2621 EDGEMONT ST Philadelphia, PA 19125
3 Beds
2 Baths
1,344 SqFt
Key Details
Sold Price $290,000
Property Type Townhouse
Sub Type Interior Row/Townhouse
Listing Status Sold
Purchase Type For Sale
Square Footage 1,344 sqft
Price per Sqft $215
Subdivision Fishtown
MLS Listing ID PAPH937870
Sold Date 11/10/20
Style Straight Thru
Bedrooms 3
Full Baths 1
Half Baths 1
HOA Y/N N
Abv Grd Liv Area 1,344
Originating Board BRIGHT
Annual Tax Amount $3,284
Tax Year 2020
Lot Size 1,120 Sqft
Acres 0.03
Lot Dimensions 16.00 x 70.00
Property Description
Absolutely must see this 3 bedroom 1.5 bath home with a touch of modern farmhouse and original charm. This lovely 2 story brick front home is 16 feet wide, 70 feet deep and over 1,344 square feet of living space. Details make this home incredibly special. We love that many of the original features have been preserved and reworked into the design. Enter in through a formal vestibule that has a beautiful marble tile floor and a glass transition door leading to inlaid hardwood floors in the living and dining rooms. The main floor is extremely spacious with an open concept floor plan, original oversized decorative molding under the 2 front windows and oversized base trim, both of which you do not see in many homes. The formal living and dining room has recessed lights that lead to the kitchen. The dining room also offers a bonus closet space for coats and storage. The half bath which is located between the kitchen and dining room is a small masterpiece with a full wall of random plank hardwood paired with an antique floating wash basin with a sink/wall mounted faucet reminiscent of the original homes period finishes. The door to the powder room and the basement are repurposed 5 panel solid wood doors with crystal knobs that clearly add character to daily function. The kitchen is a show stopper with 2 tone cabinetry, open framed shelving above the top cabinets with a built in light package, polished granite counters, under cabinet lighting, white subway backsplash and a high-end stainless appliance package that includes a full-size refrigerator with freezer drawer and a water and ice feature, a backless convection oven with 5 burner gas range, and a dishwasher. The microwave shelf, which is built in, is placed in a very convenient spot located in a custom service nook that would make the perfect coffee station. This kitchen has enough space for a a dining table as you see in the photos, including a chandelier, a ceiling fan, and 3 windows that fill the room with natural light. From the kitchen you can access the private rear yard with a covered patio area and a green space for those of you who enjoy relaxing outdoors, have pets, a green thumb, or all of the above! The 2nd floor has 3 spacious bedrooms and a hall bath. The bedrooms have neutral colored plush carpeting and ceiling fans and the hallway is hardwood. The hall bath was completely reworked with octagonal marble tile floor, a glass enclosed soaking tub and shower combo with subway tile, and a beautiful rustic vanity with storage, an oversized sink basin, marble countertop, and a circular mirror pulling this space together to perfection. There is a large full sized basement with laundry and utilities, tons of storage space and a definite possibility to finish if desired. The home offers central air and forced hot air heat. Located in 19125, walkable, close to shopping, local restaurants, and cafes. We are very excited to share this home with you. We welcome your visit today.
Location
State PA
County Philadelphia
Area 19125 (19125)
Zoning RSA5
Rooms
Basement Unfinished
Interior
Hot Water Natural Gas
Heating Forced Air
Cooling Central A/C
Heat Source Natural Gas
Exterior
Waterfront N
Water Access N
Accessibility None
Garage N
Building
Story 2
Sewer Public Sewer
Water Public
Architectural Style Straight Thru
Level or Stories 2
Additional Building Above Grade, Below Grade
New Construction N
Schools
School District The School District Of Philadelphia
Others
Senior Community No
Tax ID 312172000
Ownership Fee Simple
SqFt Source Assessor
Special Listing Condition Standard
Read Less
Want to know what your home might be worth? Contact us for a FREE valuation!

Our team is ready to help you sell your home for the highest possible price ASAP

Bought with Sean Adams • Compass RE






