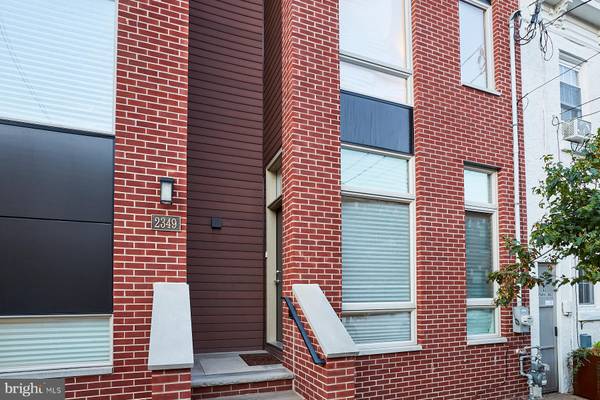$600,000
$635,000
5.5%For more information regarding the value of a property, please contact us for a free consultation.
2349 E GORDON ST Philadelphia, PA 19125
3 Beds
4 Baths
2,457 SqFt
Key Details
Sold Price $600,000
Property Type Townhouse
Sub Type Interior Row/Townhouse
Listing Status Sold
Purchase Type For Sale
Square Footage 2,457 sqft
Price per Sqft $244
Subdivision Fishtown
MLS Listing ID PAPH917354
Sold Date 10/01/20
Style Straight Thru
Bedrooms 3
Full Baths 2
Half Baths 2
HOA Fees $125/mo
HOA Y/N Y
Abv Grd Liv Area 1,957
Originating Board BRIGHT
Year Built 2017
Annual Tax Amount $1,852
Tax Year 2020
Lot Size 1,456 Sqft
Acres 0.03
Lot Dimensions 25.76 x 56.51
Property Description
Welcome to 2349 E. Gordon St., a 3-story townhome with secure 2-car gated parking in the Residences at Fishtown Community! This brick home offers 3 bedrooms, 2 full and 2 half baths, a finished basement adding an additional 500 square feet of living, and roof deck with approx. 6 years remaining on the tax abatement. The open concept main floor living, kitchen, and dining area is flooded with light from south-facing floor-to-ceiling windows. The kitchen is equipped with stainless steel appliances a gas range, wall mounted oven & microwave, dishwasher, and fridge. Pull up a stool at the island bar or sit down in the dining area. There is also a powder room on the main level. Go up to the 2nd floor to 2 bedrooms, a full bath, and the laundry room. Continuing to the 3rd floor, the landing outside the owner's suite offers space to accommodate a small home office or could be turned into a wet bar. In the owner's suite, you will find storage galore a generously sized walk-in closet, half-closet, and linen closet. The owner's bath has dual vanities, a walk-in shower, and a bathtub with shower. Keep going upstairs to the large roof deck with unobstructed views of Center City, ideal for relaxation and entertaining. Back down to the finished basement, there is another half bath. There are many possibilities for the basement extra bedroom, movie room, play space, or exercise. Behind the home is 2-car parking, a custom cedar storage shed and shared secure gated driveway. Walking distance to Cedar Point, Loco Pez, Reanimator Coffee, Memphis Taproom, and Frankford Ave. restaurant corridor - Suraya, Pizzeria Beddia, Nunu, Cheu Noodle Bar, Mulherins, and La Colombe. Conveniences such as CVS, IGA, Wawa, Exxon and I-95 are just blocks away. Schedule your visit today!
Location
State PA
County Philadelphia
Area 19125 (19125)
Zoning RSA5
Rooms
Basement Fully Finished
Interior
Hot Water Natural Gas
Heating Forced Air
Cooling Central A/C
Heat Source Natural Gas
Exterior
Garage Spaces 2.0
Waterfront N
Water Access N
Accessibility None
Total Parking Spaces 2
Garage N
Building
Story 3
Sewer Public Sewer
Water Public
Architectural Style Straight Thru
Level or Stories 3
Additional Building Above Grade, Below Grade
New Construction N
Schools
School District The School District Of Philadelphia
Others
Senior Community No
Tax ID 313131140
Ownership Fee Simple
SqFt Source Assessor
Special Listing Condition Standard
Read Less
Want to know what your home might be worth? Contact us for a FREE valuation!

Our team is ready to help you sell your home for the highest possible price ASAP

Bought with Elizabeth Convery • Compass RE






