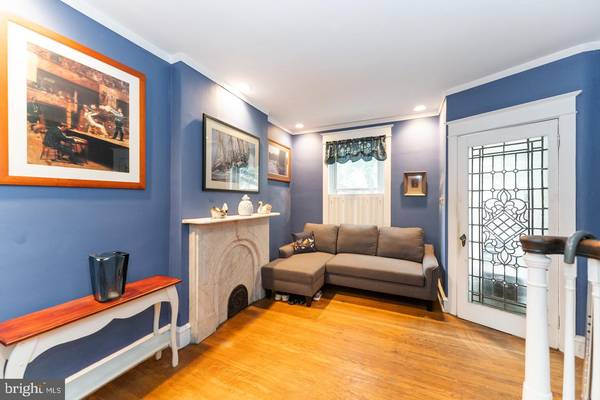$289,000
$289,900
0.3%For more information regarding the value of a property, please contact us for a free consultation.
1348 E MONTGOMERY AVE Philadelphia, PA 19125
2 Beds
1 Bath
1,099 SqFt
Key Details
Sold Price $289,000
Property Type Single Family Home
Sub Type Twin/Semi-Detached
Listing Status Sold
Purchase Type For Sale
Square Footage 1,099 sqft
Price per Sqft $262
Subdivision Fishtown
MLS Listing ID PAPH939104
Sold Date 02/26/21
Style Straight Thru
Bedrooms 2
Full Baths 1
HOA Y/N N
Abv Grd Liv Area 1,099
Originating Board BRIGHT
Year Built 1920
Annual Tax Amount $3,460
Tax Year 2020
Lot Size 1,323 Sqft
Acres 0.03
Lot Dimensions 13.50 x 98.00
Property Description
Located in the heart of Fishtown is a 2 story brick front home with 2 bedrooms, 1 bath, with one of the largest yards we've seen (98 feet deep). This charming home offers a balanced mix of improvements, original detail, and a rare opportunity for a new homeowner to add their own special touches. Enter in through a cozy vestibule with beveled glass transition door that really makes a statement. The 1st floor offers 2 living spaces, plus a dining area, and kitchen. The double deep living room has an exquisite original marble mantle reminiscent of the home's original features, recessed lighting, crown molding, and beautiful original hardwood floors. The open concept floor plan of these two rooms opens up endless opportunities for you to create a space that suits your needs such as a home office, a study, or flex space. From the living room there is a formal dining room with a wainscot accent which is a perfect transition into the kitchen. The kitchen is filled with tons of light, including the refrigerator and gas range, plus access to the enormous rear yard. The yard is completely maintenance free and offers endless possibilities. It is a must see! The 2nd floor is all original hardwood floors, including 2 spacious bedrooms, exposed brick in the largest bedroom, and a hall bath with wainscot detail, a tub and shower combination, and storage vanity. The basement is full sized unfinished and includes side by side laundry and the utilities, ample space for storage, and a gas forced hot air heating system. Brand new heating system with brand new heater installed in Nov 2020! (Permit parking on the block.) This unbeatable location is a few blocks distance to all of the shops and restaurants on Frankford Ave. and literally a couple blocks from Girard Avenue. What an amazing home to make your own. We welcome your visit today.
Location
State PA
County Philadelphia
Area 19125 (19125)
Zoning RSA5
Rooms
Basement Unfinished
Interior
Hot Water Natural Gas
Heating Forced Air
Cooling None
Heat Source Natural Gas
Exterior
Waterfront N
Water Access N
Accessibility None
Garage N
Building
Story 2
Sewer Public Sewer
Water Public
Architectural Style Straight Thru
Level or Stories 2
Additional Building Above Grade, Below Grade
New Construction N
Schools
School District The School District Of Philadelphia
Others
Senior Community No
Tax ID 181164700
Ownership Fee Simple
SqFt Source Assessor
Special Listing Condition Standard
Read Less
Want to know what your home might be worth? Contact us for a FREE valuation!

Our team is ready to help you sell your home for the highest possible price ASAP

Bought with Sean J Conroy • Keller Williams Philadelphia






