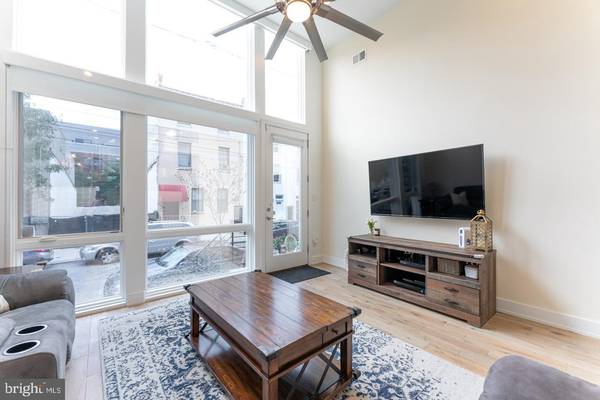$699,900
$699,990
For more information regarding the value of a property, please contact us for a free consultation.
1512 N HANCOCK ST Philadelphia, PA 19122
3 Beds
5 Baths
2,800 SqFt
Key Details
Sold Price $699,900
Property Type Townhouse
Sub Type Interior Row/Townhouse
Listing Status Sold
Purchase Type For Sale
Square Footage 2,800 sqft
Price per Sqft $249
Subdivision Olde Kensington
MLS Listing ID PAPH912702
Sold Date 08/31/20
Style Straight Thru
Bedrooms 3
Full Baths 3
Half Baths 2
HOA Fees $25/mo
HOA Y/N Y
Abv Grd Liv Area 2,600
Originating Board BRIGHT
Year Built 2017
Annual Tax Amount $2,258
Tax Year 2020
Lot Size 801 Sqft
Acres 0.02
Lot Dimensions 16.02 x 50.00
Property Description
Welcome to 1512 N Hancock, a Jefferson Estates home, with all of the bells and whistles designed by Harman Deutsch Architecture. Revolutionary 4-story new construction home at the perfect corner location in Olde Kensington located walking distance to Fishtown and Northern Liberties. This home offers a full 4-story home with a dedicated master suite floor, oversized garage, 2 roof decks, tax abatement and state of the art finishes, usually found in million dollar homes. Check out this HUGE kitchen with 3 rows of cabinets and drawers, in a glossy modern finish and waterfall marble quartz island and counter tops. Custom tiled back-splash and luxury stainless steel appliances makes this a fabulous chef s kitchen to cook in. Bonus the kitchen has glass sliding doors to a 15' x 10' concrete and steel patio!! Great for entertaining and eating al fresco! The Glass railing system on the 1st and 2nd floor staircase is stunning and allows lots of light to shine throughout the home. The 2-story living room with floor to ceiling windows offers tons of natural light. Best part is the military grade window film so no one can see into your home! Wide planks hardwood floors in every room throughout and 2-zones of heating and central air. Head upstairs to check out the bedrooms, 2 large bedrooms and 2 full baths are on the upper floors with plenty of closet space and natural light. The full floor master suite has spectacular views, walk in closets, and a bathroom that will make you feel like you are permanently on vacation as you enjoy the stone floating tub, double floating vanity, huge walk in glass shower and a custom makeup cabinet to feel like a movie star. This home is complete with 2 roof decks with stunning city and bridge views, an oversized garage and finished basement. Bonus there is a half bath off the basement and another off the living room area. This home has it all! Tax abatement until 2027 with low HOA fees of $25/month. Within 5 blocks of this home you can dine at Suraya, Mulherrin & Sons, Hiroki, Laser Wolf, Pizzeria Beddia, Cadence, Que Chula, Front St Caf , Nunu, Cheu Noodle Bar, Fette Sau, Kensington Quarters and many more great restaurants. There is a park with a pool and ball field adjacent to the neighborhood and 2 great ice cream spots Igloo and Weckerly s nearby. There are several gyms and studios with walking distance like City Fitness, Amrita Yoga, SolidCore and Orange Theory. The El subway is 6 blocks away, so close enough to access but not close enough to hear the noise, which makes traveling to center city super convenient. Acme supermarket is close along with the Wine & Spirits liquor store and short drive to major retailers like HomeDepot, Lowes, and Target for any household needs. We welcome your visit today!
Location
State PA
County Philadelphia
Area 19122 (19122)
Zoning ICMX
Rooms
Basement Partial
Interior
Hot Water Natural Gas
Heating Central
Cooling Central A/C
Heat Source Natural Gas
Exterior
Garage Garage - Rear Entry
Garage Spaces 1.0
Waterfront N
Water Access N
Accessibility None
Attached Garage 1
Total Parking Spaces 1
Garage Y
Building
Story 4
Sewer Public Sewer
Water Public
Architectural Style Straight Thru
Level or Stories 4
Additional Building Above Grade, Below Grade
New Construction N
Schools
School District The School District Of Philadelphia
Others
Senior Community No
Tax ID 182180570
Ownership Fee Simple
SqFt Source Assessor
Special Listing Condition Standard
Read Less
Want to know what your home might be worth? Contact us for a FREE valuation!

Our team is ready to help you sell your home for the highest possible price ASAP

Bought with Val Styer • Century 21 Gold






