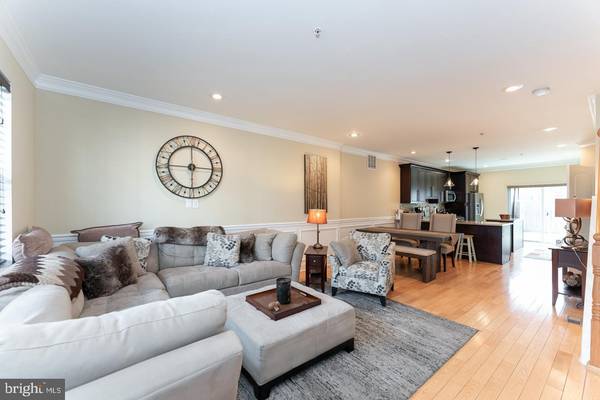$580,000
$579,900
For more information regarding the value of a property, please contact us for a free consultation.
1348 E HEWSON ST Philadelphia, PA 19125
4 Beds
4 Baths
2,800 SqFt
Key Details
Sold Price $580,000
Property Type Townhouse
Sub Type Interior Row/Townhouse
Listing Status Sold
Purchase Type For Sale
Square Footage 2,800 sqft
Price per Sqft $207
Subdivision Fishtown
MLS Listing ID PAPH874068
Sold Date 04/30/20
Style Straight Thru
Bedrooms 4
Full Baths 2
Half Baths 2
HOA Y/N N
Abv Grd Liv Area 2,800
Originating Board BRIGHT
Year Built 2013
Annual Tax Amount $2,090
Tax Year 2020
Lot Size 1,225 Sqft
Acres 0.03
Lot Dimensions 17.00 x 69.16
Property Description
Welcome to this beautiful, large well laid out home in the heart of vibrant Fishtown. The first floor offers a bright living room, dining room, kitchen, and a half bath. The first level has hardwood floors, wainscoting, and crown molding. The kitchen is a true chefs delight with tons of workspace on the granite countertops, breakfast bar, and peninsula. Looking for cabinet space? This kitchen has plenty of cabinets with custom pull out shelving and a walk-in pantry. All appliances are stainless steel and the wall has a stone backsplash. The first floor leads out to a large, private backyard, which is perfect for entertaining, BBQing, throwing the ball around to the pup, or just relaxing. The spacious basement is finished with a half bath and tile flooring throughout. Additional closet and storage space is found in the basement. The 2nd floor offers two bedrooms and a full bath. Both bedrooms have large closets one being a walk-in closet. The 2nd floor bath is large with a double sink, bathtub, and more storage space. Hardwood flooring throughout the second floor where the washer/dryer closet is also located. One of the most captivating spaces in the home is the third floor master suite. The master bath offers a double sink vanity, spa-like rain shower head and a separate jacuzzi tub with jet streams. There is a large walk-in closet, skylight, and a separate fourth bedroom that is great for an office, nursery, or if you have a shoe addiction. The master suite has hardwood floors, a tray ceiling, crown molding, and wainscoting throughout. The common areas of the house have been freshly painted and there are three years left on the tax abatement. You will not find a better layout than this home. Come see it before it's gone
Location
State PA
County Philadelphia
Area 19125 (19125)
Zoning RSA5
Rooms
Basement Fully Finished
Interior
Heating Forced Air
Cooling Central A/C
Heat Source Natural Gas
Exterior
Waterfront N
Water Access N
Accessibility None
Garage N
Building
Story 3+
Sewer Public Sewer
Water Public
Architectural Style Straight Thru
Level or Stories 3+
Additional Building Above Grade, Below Grade
New Construction N
Schools
School District The School District Of Philadelphia
Others
Senior Community No
Tax ID 181217500
Ownership Fee Simple
SqFt Source Assessor
Special Listing Condition Standard
Read Less
Want to know what your home might be worth? Contact us for a FREE valuation!

Our team is ready to help you sell your home for the highest possible price ASAP

Bought with Stephen Ferguson • Compass RE






