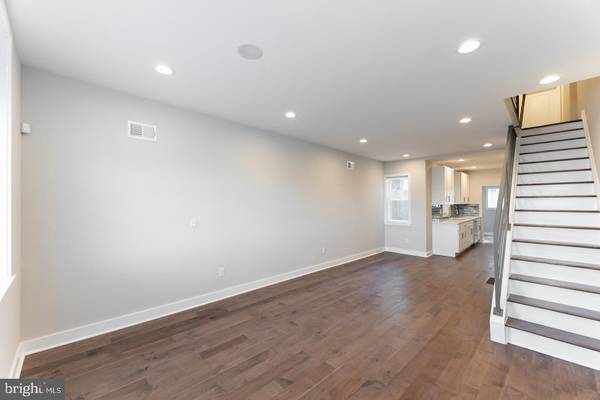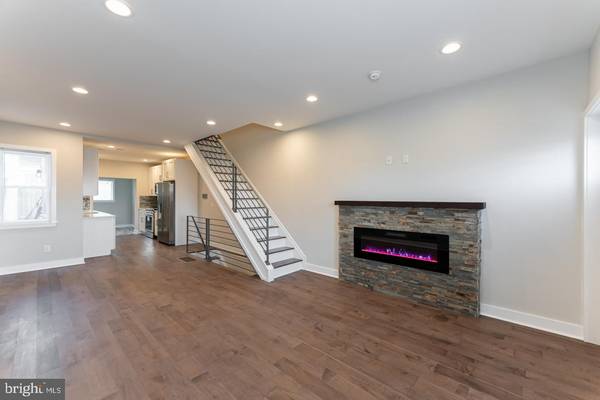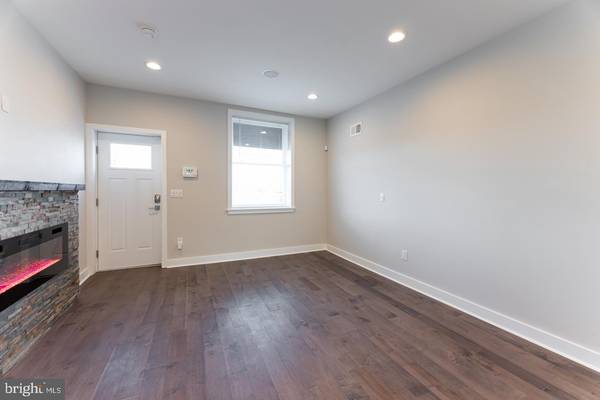$274,000
$269,000
1.9%For more information regarding the value of a property, please contact us for a free consultation.
2813 TULIP ST Philadelphia, PA 19134
3 Beds
2 Baths
960 SqFt
Key Details
Sold Price $274,000
Property Type Townhouse
Sub Type Interior Row/Townhouse
Listing Status Sold
Purchase Type For Sale
Square Footage 960 sqft
Price per Sqft $285
Subdivision Port Richmond
MLS Listing ID PAPH982022
Sold Date 06/21/21
Style Straight Thru
Bedrooms 3
Full Baths 2
HOA Y/N N
Abv Grd Liv Area 960
Originating Board BRIGHT
Year Built 1920
Annual Tax Amount $1,181
Tax Year 2021
Lot Size 821 Sqft
Acres 0.02
Lot Dimensions 14.00 x 58.66
Property Description
This 3 bedroom 2 full bath home offers a finished basement, hardwood floors throughout, recessed lighting throughout, built in speakers, a romantic ventless gas fireplace in the living room and a large rear yard. Enter into an open concept floor plan, filled with natural light, offering space for a large living room and dining room. The kitchen is an open galley style with beautiful subway tile backsplash off-set by while polished granite countertops, and white shaker cabinets. The kitchen comes with a full stainless steel appliance package including a 5 burned gas range, refrigerator with water and ice feature, microwave and dishwasher. The kitchen sink positioned under a window has an undermount sink, retractable gooseneck faucet and a garbage disposal. The room behind the kitchen is open with tile flooring and is a great place for a kitchen breakfast nook, office, gourmet pantry, or flex space. This bonus room leads to the large completely fenced in rear yard which is perfect for outdoor enjoyment, pets, urban gardening and entertainment. The lower level is a huge finished basement with a full bath finished with marble and ceramic tile and a frameless glass shower enclosure. The laundry room is located in the basement and there is a charcoal front load side-by-side washer and dryer included. The stair rails leading up to the 2nd floor are custom welded steel with an open design that elevates the first floor. The 2nd floor has 3 bedrooms and a large hall bath. The hall bath has a floating dual featured vanity, soaking tub and shower combination with timeless tile selections. This home offers all of the space and creature comforts, central air, and is located in walking distance to Fishtown and East Kensington.
Location
State PA
County Philadelphia
Area 19134 (19134)
Zoning RSA5
Rooms
Basement Fully Finished
Interior
Hot Water Natural Gas
Heating Forced Air
Cooling Central A/C
Heat Source Natural Gas
Exterior
Waterfront N
Water Access N
Accessibility None
Garage N
Building
Story 2
Sewer Public Sewer
Water Public
Architectural Style Straight Thru
Level or Stories 2
Additional Building Above Grade, Below Grade
New Construction N
Schools
School District The School District Of Philadelphia
Others
Senior Community No
Tax ID 252351600
Ownership Fee Simple
SqFt Source Assessor
Special Listing Condition Standard
Read Less
Want to know what your home might be worth? Contact us for a FREE valuation!

Our team is ready to help you sell your home for the highest possible price ASAP

Bought with Dayna Maxine Hillis • Elfant Wissahickon Realtors






