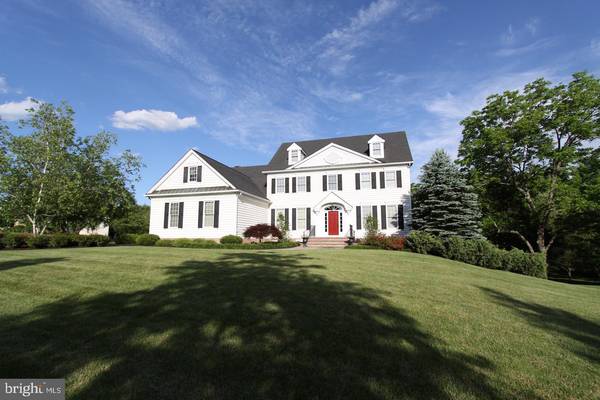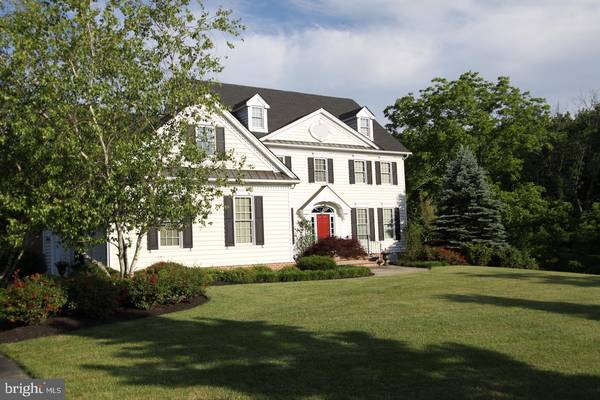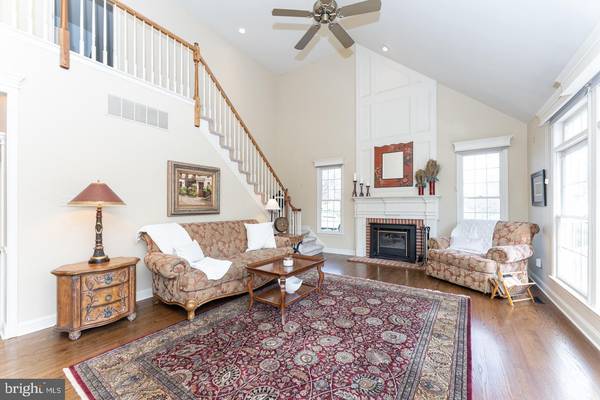Bought with Mary Ann O'Keeffe • RE/MAX Properties - Newtown
$865,000
$865,000
For more information regarding the value of a property, please contact us for a free consultation.
102 HEATHER DR New Hope, PA 18938
5 Beds
4 Baths
5,000 SqFt
Key Details
Sold Price $865,000
Property Type Single Family Home
Sub Type Detached
Listing Status Sold
Purchase Type For Sale
Square Footage 5,000 sqft
Price per Sqft $173
Subdivision New Hope
MLS Listing ID PABU490294
Sold Date 06/26/20
Style Colonial
Bedrooms 5
Full Baths 3
Half Baths 1
HOA Y/N N
Abv Grd Liv Area 5,000
Year Built 1999
Annual Tax Amount $11,370
Tax Year 2020
Lot Size 2.682 Acres
Acres 2.68
Lot Dimensions 0.00 x 0.00
Property Sub-Type Detached
Source BRIGHT
Property Description
5 bedrooms, 3.5 baths, 4 car garage, approx 5,000 square feet, 2 full kitchens. Drone video and property website: 102HeatherDrive.com and other details available upon request. Colonial Style Home in the Seasons Development, in the heart of Bucks County's, New Hope in Solebury Township. This Colonial Williamsburg style home, on a premium 2.68 acre wooded lot, offers timelessness w/modern amenities. Main-Level Features: Solid oak hardwoods in pristine condition and an open concept family room/kitchen. The family room has a 2-story vaulted ceiling, wood-burning fireplace, and a large windows. The kitchen includes custom cabinetry w/integrated cabinet overlays on the refrigerator and dishwasher, polished granite countertops, an oversized island w/storage and 4 seats, a coffee/wine service station w/extra storage and workspace, and a large hidden food pantry. This is an eat-in kitchen w/enough space for furnishings. Access to the deck from the kitchen (for grill-to-table cooking year-round). Formal living room, dining room, and an office in addition to the laundry room,1/2 bath, and large coat closet. The formal spaces have custom trim, crown molding, and the office/study has double French doors and a built-in desk in the hide-away closet. The laundry room includes the washer/dryer, floor to ceiling shelving, and cabinets for storage. Lower-Level Features: Large open concept apartment w/expansive living/dining space, a large bedroom w/hardwood floors, a full-size bath w/2 shelved linen closets. The bedroom offers beautiful views and plenty of natural light. The 2nd kitchen is fully fitted with high-end solid wood cabinetry, appliances, seating for 8+, and endless counter space. Additionally, a slider door walkout to the rear yard, a workshop/storage room with private access from the yard, the HVAC Room, and another storage room where the water filtration system and the electric panel is housed. Upper-Level Features: 2 grand staircases with overlook. 4 sun-filled bedrooms and 2 full baths. The owner's suite has a custom-fitted walk-in closet, tray ceiling, a private bath w/2 vanity booths, and a water closet. There are 3 additional bedrooms and a bonus room. The middle bedroom has a hide-away office nook and the larger bedroom includes the bonus room (possible 6th bedroom or flex space). The hall bath has a dual vanity w/storage and a large linen closet. This bath has dual access connecting to the hallway and the larger bedroom. Other & Outdoor Features: 4-car garage with storage shelves (1 is a detached garage). The detached garage includes windows, a pedestrian door, and electric lighting. Recently replaced driveway w/ extra-wide oversized driveway convenient for maneuvering boats/kayaks etc. 2-tier brick paver patios, a large deck off of the kitchen and family room, green space. Note: Real masonry woodburning fireplace, most windows have been recently replaced, 2 zone HVAC system, Advanced Well Water Filtering System with an extra-large holding tank, and attic access with sizable storage and shelving. All rear windows of the home offer generous views of the spring-fed Aquetong Creek. Enjoy rural beauty in a convenient location amongst farmland, vineyards, fine dining, shopping, easy access to commuting to Philadelphia, NJ, NY, and the neighboring counties.
Location
State PA
County Bucks
Area Solebury Twp (10141)
Zoning R1
Rooms
Basement Workshop, Fully Finished, Daylight, Full
Interior
Heating Forced Air
Cooling Central A/C
Fireplaces Number 1
Heat Source Natural Gas
Exterior
Parking Features Garage Door Opener, Inside Access, Built In
Garage Spaces 4.0
Water Access N
Accessibility None
Attached Garage 3
Total Parking Spaces 4
Garage Y
Building
Story 2
Sewer On Site Septic
Water Well
Architectural Style Colonial
Level or Stories 2
Additional Building Above Grade, Below Grade
New Construction N
Schools
School District New Hope-Solebury
Others
Senior Community No
Tax ID 41-022-104-020
Ownership Fee Simple
SqFt Source Assessor
Special Listing Condition Standard
Read Less
Want to know what your home might be worth? Contact us for a FREE valuation!

Our team is ready to help you sell your home for the highest possible price ASAP






